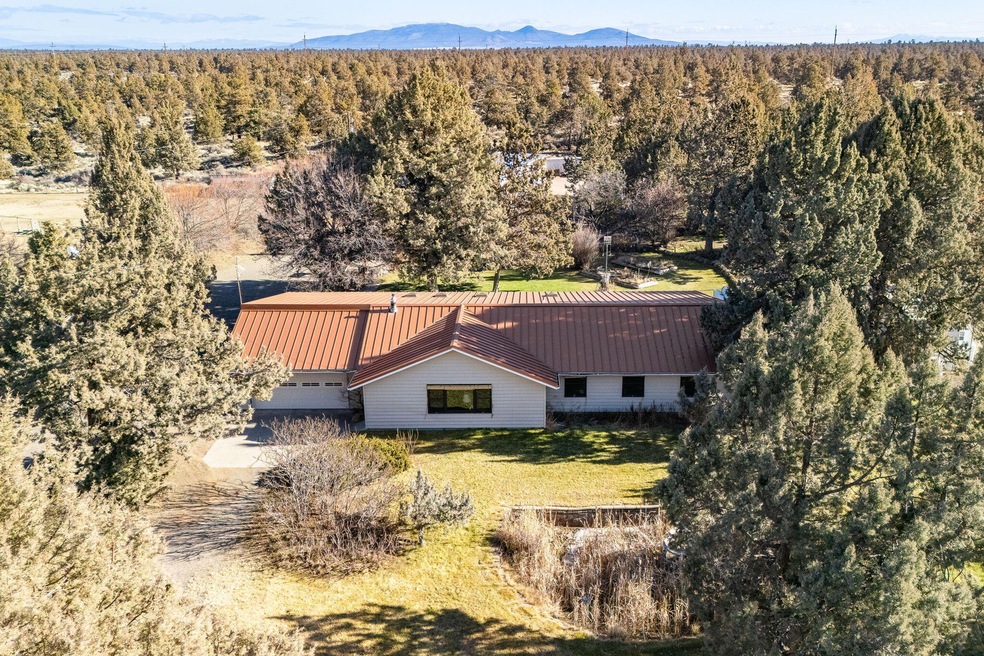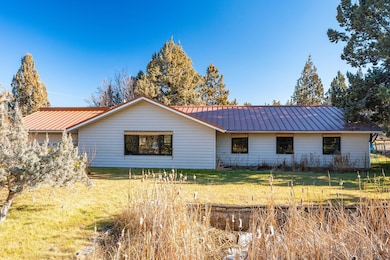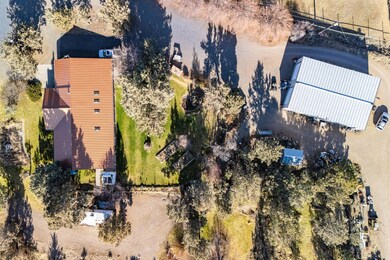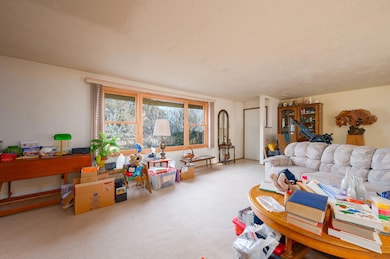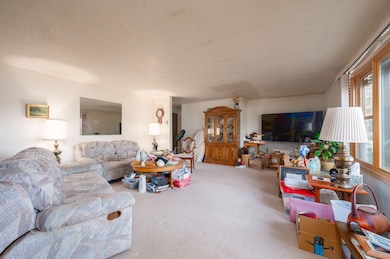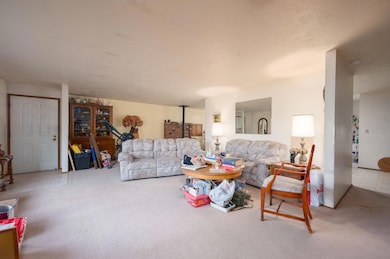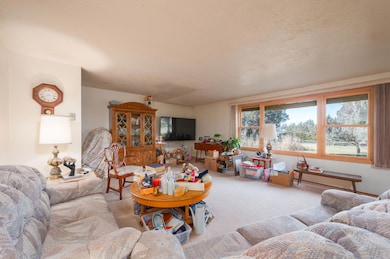
8350 S Highway 97 Redmond, OR 97756
Estimated payment $4,446/month
Highlights
- Horse Property
- Home fronts a pond
- Territorial View
- Greenhouse
- RV Garage
- Ranch Style House
About This Home
Listed for the 1st time since 1995: This beautifully kept 2.72-acre property w/1-acre of water rights has 6 ponds, waterfalls, & backs 36 acres of BLM. Home has beautiful copper roof, 4 beds, 2 baths, & huge covered back patio. The updated kitchen features granite tile counters, 2 ovens, & stainless-steel appliances. The updated bathroom has cultured marble countertops & shower. The in-ground irrigation can gravity drain at the end of the season. Just behind the home, sits the large 2,400 sq. ft. metal shop w/3-20' roll up doors, 3-man doors, & 3-220 outlets for all your Central Oregon toys! Mixed Use Agricultural Zoning helps keep this property uses flexible. Don't miss out on this once-in-a-lifetime property!
Home Details
Home Type
- Single Family
Est. Annual Taxes
- $5,435
Year Built
- Built in 1979
Lot Details
- 2.72 Acre Lot
- Home fronts a pond
- Landscaped
- Rock Outcropping
- Front and Back Yard Sprinklers
- Garden
- Property is zoned MUA10, AS, LM, MUA10, AS, LM
Parking
- 2 Car Garage
- Workshop in Garage
- Gravel Driveway
- RV Garage
Home Design
- Ranch Style House
- Frame Construction
- Metal Roof
- Concrete Siding
- Concrete Perimeter Foundation
Interior Spaces
- 1,861 Sq Ft Home
- Ceiling Fan
- Wood Frame Window
- Living Room
- Territorial Views
- Laundry Room
Kitchen
- Double Oven
- Cooktop
- Dishwasher
- Kitchen Island
- Granite Countertops
- Tile Countertops
- Laminate Countertops
Flooring
- Carpet
- Vinyl
Bedrooms and Bathrooms
- 4 Bedrooms
- Linen Closet
- Walk-In Closet
- 2 Full Bathrooms
- Double Vanity
Home Security
- Carbon Monoxide Detectors
- Fire and Smoke Detector
Accessible Home Design
- Accessible Doors
- Accessible Entrance
Outdoor Features
- Horse Property
- Patio
- Outdoor Water Feature
- Greenhouse
- Separate Outdoor Workshop
- Shed
- Storage Shed
- Outhouse
Schools
- Sage Elementary School
- Obsidian Middle School
- Ridgeview High School
Utilities
- No Cooling
- Pellet Stove burns compressed wood to generate heat
- Wall Furnace
- Irrigation Water Rights
- Shared Well
- Septic Tank
- Leach Field
Additional Features
- Solar owned by seller
- 1 Irrigated Acre
Community Details
- No Home Owners Association
- Property is near a preserve or public land
Listing and Financial Details
- Assessor Parcel Number 130497
Map
Home Values in the Area
Average Home Value in this Area
Tax History
| Year | Tax Paid | Tax Assessment Tax Assessment Total Assessment is a certain percentage of the fair market value that is determined by local assessors to be the total taxable value of land and additions on the property. | Land | Improvement |
|---|---|---|---|---|
| 2024 | $5,435 | $326,400 | -- | -- |
| 2023 | $5,181 | $316,900 | $0 | $0 |
| 2022 | $4,612 | $298,710 | $0 | $0 |
| 2021 | $4,611 | $290,010 | $0 | $0 |
| 2020 | $4,388 | $290,010 | $0 | $0 |
| 2019 | $4,183 | $281,570 | $0 | $0 |
| 2018 | $4,083 | $273,370 | $0 | $0 |
| 2017 | $3,992 | $265,410 | $0 | $0 |
| 2016 | $3,945 | $257,680 | $0 | $0 |
| 2015 | $3,822 | $250,180 | $0 | $0 |
| 2014 | $3,722 | $242,900 | $0 | $0 |
Property History
| Date | Event | Price | Change | Sq Ft Price |
|---|---|---|---|---|
| 04/10/2025 04/10/25 | Pending | -- | -- | -- |
| 03/19/2025 03/19/25 | For Sale | $730,000 | 0.0% | $392 / Sq Ft |
| 02/19/2025 02/19/25 | Pending | -- | -- | -- |
| 01/27/2025 01/27/25 | For Sale | $730,000 | -- | $392 / Sq Ft |
Deed History
| Date | Type | Sale Price | Title Company |
|---|---|---|---|
| Interfamily Deed Transfer | -- | None Available |
Mortgage History
| Date | Status | Loan Amount | Loan Type |
|---|---|---|---|
| Closed | $1,020,000 | Reverse Mortgage Home Equity Conversion Mortgage |
Similar Homes in Redmond, OR
Source: Central Oregon Association of REALTORS®
MLS Number: 220195041
APN: 130497
- 6175 SW Mcvey Ave Unit 5
- 6174 S Highway 97
- 6100 S Highway 97 Unit 35
- 6187 SW Jaguar Ave
- 21075 Young Ave
- 6240 SW Harvest Ave
- 65326 73rd St
- 21111 Imperial Ave
- 22810 Stone Wall Ct
- 65913 Fazio Ln Unit Lot 239
- 66385 Pronghorn Estates Dr Unit Lot 261
- 22884 Moss Rock Dr
- 66325 Pronghorn Estates Dr Unit Lot 211
- 4649 SW 36th St
- 66315 Pronghorn Estates Dr
- 4534 SW 37th St
- 4536 SW 36th St
- 4701 SW Coyote Ave
- 4743 SW Coyote Ave
- 4737 SW Coyote Ave
