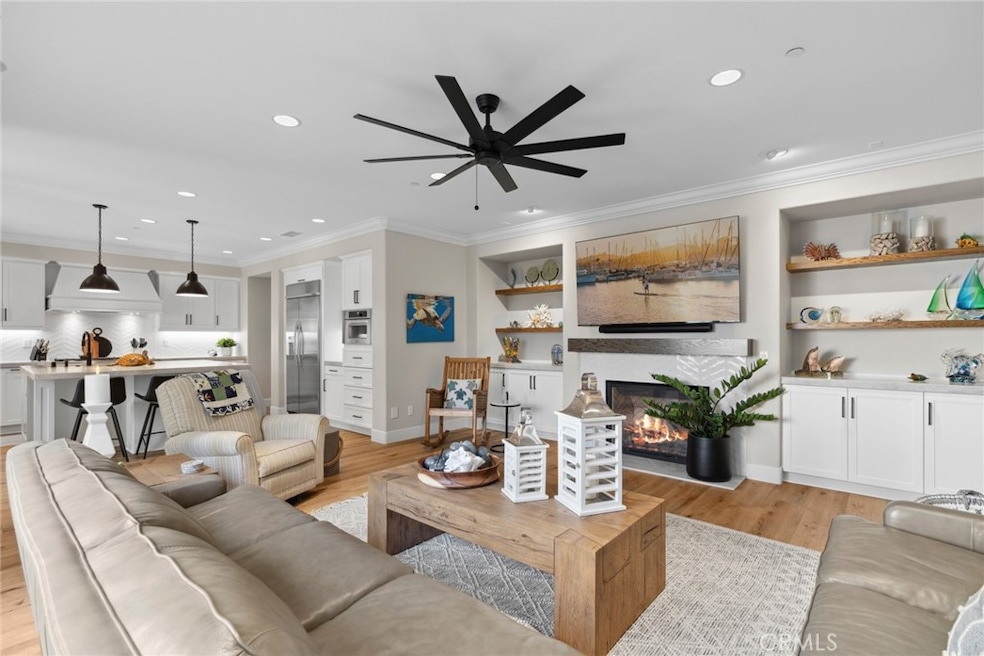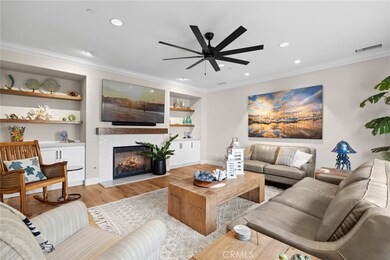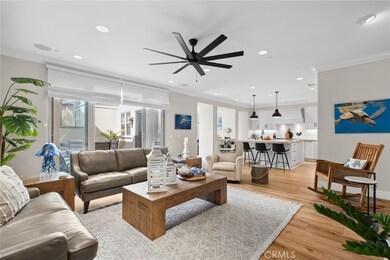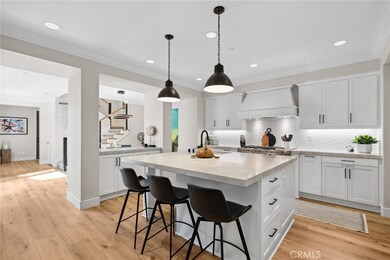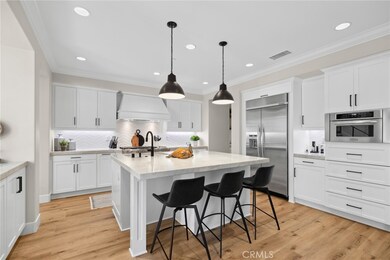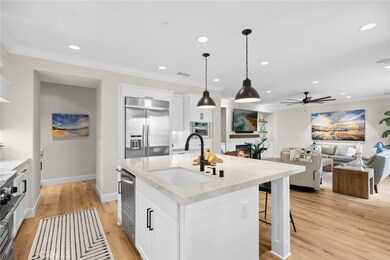8352 Noelle Dr Huntington Beach, CA 92646
Southeast NeighborhoodHighlights
- Ocean View
- No Units Above
- Open Floorplan
- S. A. Moffett Elementary School Rated A-
- Updated Kitchen
- 1-minute walk to Bauer Park
About This Home
As of November 2024This stunning Villa in the exclusive gated community of Pacific Shores offers luxury and prime coastal living. The 4-bedroom, 4.5-bathroom home offers an exceptional layout with 3,604sqft of living space. The home features an epoxy coated 3-car garage with custom cabinets, and ocean views from the private third-floor suite. The main level features a fully renovated gourmet kitchen with Quartzsite countertops to include an expansive island, stainless steel appliances, and oversized refrigerator. The kitchen opens into the dining and living areas, which transition to the courtyard for seamless indoor/outdoor living while enjoying the integrated Sonos surround sound system. The second-floor master suite includes a walk-in closet, jetted tub, and a walk-in shower, with two more bedrooms and a loft to complete the second level. Additional features include new flooring throughout, custom built-ins, tankless water heater, dual-zone AC, custom lighting, and Central Vac. Community amenities include a pool, greenbelts, and playground. Located within walking distance to Huntington Beach, and a short bike ride to downtown. Along with access to award-winning schools, this home offers the ultimate coastal lifestyle.
Last Agent to Sell the Property
Benjamin Bowser, Broker Brokerage Email: livesdrealty@gmail.com License #01360410
Property Details
Home Type
- Condominium
Est. Annual Taxes
- $21,895
Year Built
- Built in 2014
Lot Details
- No Units Above
- No Units Located Below
- Two or More Common Walls
- Landscaped
HOA Fees
- $465 Monthly HOA Fees
Parking
- 3 Car Attached Garage
Home Design
- Mediterranean Architecture
- Planned Development
Interior Spaces
- 3,604 Sq Ft Home
- 3-Story Property
- Open Floorplan
- Central Vacuum
- Crown Molding
- Ceiling Fan
- Living Room with Fireplace
- Dining Room
- Loft
- Vinyl Flooring
- Ocean Views
Kitchen
- Updated Kitchen
- Six Burner Stove
- Built-In Range
- Dishwasher
- Kitchen Island
Bedrooms and Bathrooms
- 4 Bedrooms
- Walk-In Closet
- Remodeled Bathroom
- Hydromassage or Jetted Bathtub
- Walk-in Shower
Laundry
- Laundry Room
- Gas And Electric Dryer Hookup
Utilities
- Central Air
- Tankless Water Heater
Listing and Financial Details
- Tax Lot 2
- Tax Tract Number 16733
- Assessor Parcel Number 93948500
- $374 per year additional tax assessments
Community Details
Overview
- Pacific Shores Association, Phone Number (949) 260-6746
- Pacific Shores Villas Subdivision
Recreation
- Community Playground
- Community Pool
Map
Home Values in the Area
Average Home Value in this Area
Property History
| Date | Event | Price | Change | Sq Ft Price |
|---|---|---|---|---|
| 11/15/2024 11/15/24 | Sold | $2,010,000 | +0.8% | $558 / Sq Ft |
| 10/09/2024 10/09/24 | For Sale | $1,995,000 | +6.4% | $554 / Sq Ft |
| 03/28/2022 03/28/22 | Sold | $1,875,000 | +1.4% | $520 / Sq Ft |
| 03/22/2022 03/22/22 | For Sale | $1,850,000 | -1.3% | $513 / Sq Ft |
| 03/17/2022 03/17/22 | Off Market | $1,875,000 | -- | -- |
| 03/15/2022 03/15/22 | Pending | -- | -- | -- |
Tax History
| Year | Tax Paid | Tax Assessment Tax Assessment Total Assessment is a certain percentage of the fair market value that is determined by local assessors to be the total taxable value of land and additions on the property. | Land | Improvement |
|---|---|---|---|---|
| 2024 | $21,895 | $1,950,750 | $1,053,647 | $897,103 |
| 2023 | $21,414 | $1,912,500 | $1,032,987 | $879,513 |
| 2022 | $15,536 | $1,388,214 | $640,899 | $747,315 |
| 2021 | $15,246 | $1,360,995 | $628,333 | $732,662 |
| 2020 | $15,149 | $1,347,040 | $621,890 | $725,150 |
| 2019 | $14,966 | $1,320,628 | $609,696 | $710,932 |
| 2018 | $14,734 | $1,294,734 | $597,741 | $696,993 |
| 2017 | $14,540 | $1,269,348 | $586,021 | $683,327 |
| 2016 | $13,884 | $1,244,459 | $574,530 | $669,929 |
| 2015 | $13,754 | $1,225,767 | $565,900 | $659,867 |
| 2014 | $3,022 | $246,221 | $246,221 | $0 |
Mortgage History
| Date | Status | Loan Amount | Loan Type |
|---|---|---|---|
| Open | $1,215,000 | Construction | |
| Closed | $1,215,000 | Construction | |
| Previous Owner | $1,097,000 | New Conventional | |
| Previous Owner | $825,000 | New Conventional |
Deed History
| Date | Type | Sale Price | Title Company |
|---|---|---|---|
| Grant Deed | $2,010,000 | First American Title Company | |
| Grant Deed | $2,010,000 | First American Title Company | |
| Grant Deed | $1,875,000 | First American Title | |
| Interfamily Deed Transfer | -- | None Available | |
| Grant Deed | $1,372,000 | Fidelity National Title Co |
Source: California Regional Multiple Listing Service (CRMLS)
MLS Number: ND24209440
APN: 939-485-00
- 8284 Kendall Dr
- 8255 Kendall Dr
- 8381 Lomond Dr
- 8178 Noelle Dr
- 8442 Doncaster Dr
- 21427 Abigail Ln
- 21221 Banff Ln
- 21851 Newland St Unit 179
- 21851 Newland St Unit 260
- 21851 Newland St Unit 197
- 21851 Newland St Unit 7
- 21851 Newland St Unit 117
- 21851 Newland St Unit 269
- 21851 Newland St Unit 93
- 21851 Newland St Unit 109
- 21851 Newland St Unit 20
- 21851 Newland St Unit 270
- 21851 Newland St Unit 213
- 21851 Newland St Unit 37
- 21851 Newland St Unit 147
