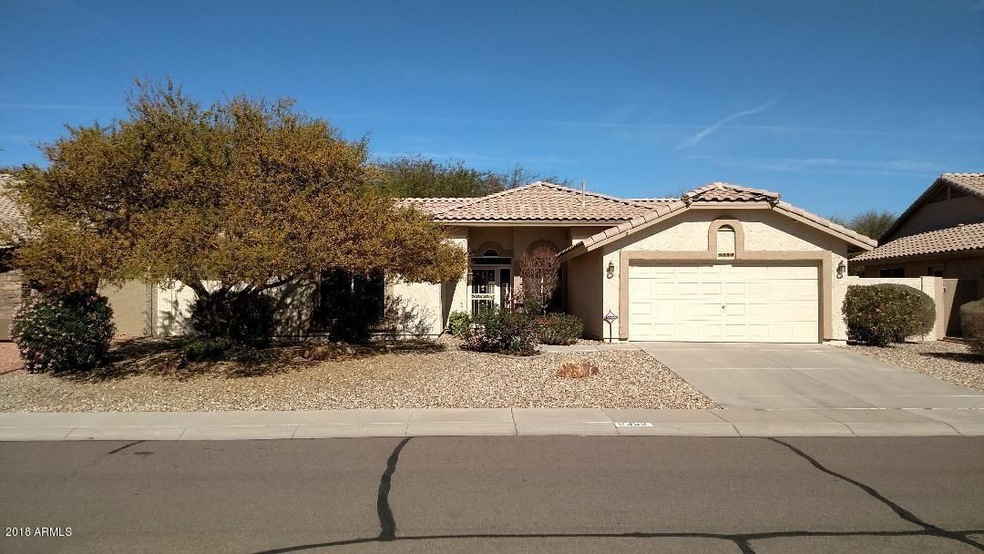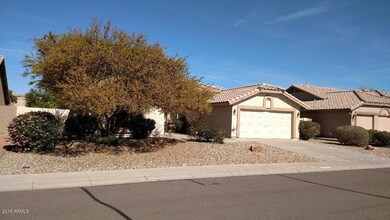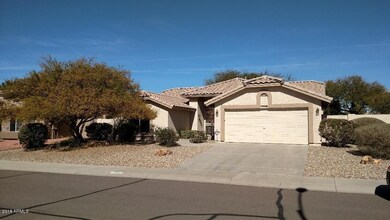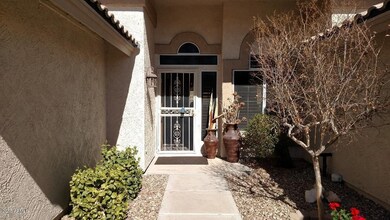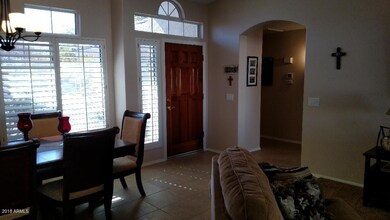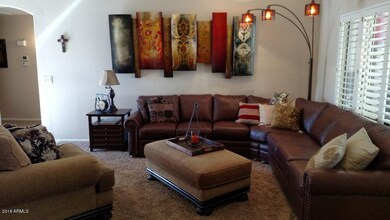
8352 W Rosemonte Dr Peoria, AZ 85382
Highlights
- Eat-In Kitchen
- Dual Vanity Sinks in Primary Bathroom
- 1-Story Property
- Apache Elementary School Rated A-
About This Home
As of February 2025This updated squaw peak model shows like model home! Inviting front curb appeal, vaulted ceilings for open spacious feel, formal liv/din with kitchen overlooking family rm..plantation shutters in liv/din/bedrooms..faux wood blinds in kit/fam rooms/Master bath w dbl sinks/ updated tile surround walk in shower. Newer light fixtures & Neutral tile flooring thru out home with carpet inlay in formal liv rm. Custom accent wall paint..Corian counters with natural cabinets/wall oven/gas stove top/full wall pantry/grey-tone stainless steel fridge/front load w/d laundry w utility sink/cabinets & blt-in desk. Garage cab and walk in storage closet in garage/entertainers tiled cov'd patio overlooking serene backyard...Adult golf community 2 golf courses, rec center amenities & separate RV Storage
Home Details
Home Type
- Single Family
Est. Annual Taxes
- $1,987
Year Built
- Built in 1995
Lot Details
- 8,458 Sq Ft Lot
- Block Wall Fence
HOA Fees
- $52 Monthly HOA Fees
Parking
- 2 Car Garage
Home Design
- Wood Frame Construction
- Tile Roof
- Stucco
Interior Spaces
- 1,691 Sq Ft Home
- 1-Story Property
Kitchen
- Eat-In Kitchen
- Gas Cooktop
- Built-In Microwave
Bedrooms and Bathrooms
- 2 Bedrooms
- 2 Bathrooms
- Dual Vanity Sinks in Primary Bathroom
Schools
- Adult Elementary And Middle School
- Adult High School
Utilities
- Refrigerated Cooling System
- Heating System Uses Natural Gas
Community Details
- Association fees include ground maintenance
- Westbrook Association, Phone Number (623) 561-0099
- Built by UDC
- Torrey Pines Phase 2 At Westbrook Village Subdivision, Squaw Peak Floorplan
Listing and Financial Details
- Tax Lot 861
- Assessor Parcel Number 231-12-286
Map
Home Values in the Area
Average Home Value in this Area
Property History
| Date | Event | Price | Change | Sq Ft Price |
|---|---|---|---|---|
| 02/28/2025 02/28/25 | Sold | $437,000 | -6.0% | $258 / Sq Ft |
| 02/01/2025 02/01/25 | For Sale | $465,000 | +20.8% | $275 / Sq Ft |
| 02/08/2021 02/08/21 | Sold | $385,000 | 0.0% | $228 / Sq Ft |
| 02/08/2021 02/08/21 | For Sale | $385,000 | 0.0% | $228 / Sq Ft |
| 12/22/2020 12/22/20 | Pending | -- | -- | -- |
| 12/11/2020 12/11/20 | For Sale | $385,000 | 0.0% | $228 / Sq Ft |
| 12/11/2020 12/11/20 | Price Changed | $385,000 | 0.0% | $228 / Sq Ft |
| 12/07/2020 12/07/20 | Off Market | $385,000 | -- | -- |
| 11/08/2020 11/08/20 | For Sale | $375,000 | +30.2% | $222 / Sq Ft |
| 02/28/2018 02/28/18 | Sold | $288,000 | -0.3% | $170 / Sq Ft |
| 02/12/2018 02/12/18 | Pending | -- | -- | -- |
| 02/09/2018 02/09/18 | For Sale | $288,900 | +8.6% | $171 / Sq Ft |
| 03/04/2016 03/04/16 | Sold | $266,000 | -1.3% | $157 / Sq Ft |
| 01/14/2016 01/14/16 | Price Changed | $269,500 | -2.0% | $159 / Sq Ft |
| 12/18/2015 12/18/15 | For Sale | $275,000 | -- | $163 / Sq Ft |
Tax History
| Year | Tax Paid | Tax Assessment Tax Assessment Total Assessment is a certain percentage of the fair market value that is determined by local assessors to be the total taxable value of land and additions on the property. | Land | Improvement |
|---|---|---|---|---|
| 2025 | $1,994 | $25,946 | -- | -- |
| 2024 | $2,017 | $24,710 | -- | -- |
| 2023 | $2,017 | $31,500 | $6,300 | $25,200 |
| 2022 | $1,975 | $26,060 | $5,210 | $20,850 |
| 2021 | $2,112 | $24,610 | $4,920 | $19,690 |
| 2020 | $2,132 | $23,420 | $4,680 | $18,740 |
| 2019 | $2,064 | $21,580 | $4,310 | $17,270 |
| 2018 | $1,985 | $20,270 | $4,050 | $16,220 |
| 2017 | $1,987 | $18,770 | $3,750 | $15,020 |
| 2016 | $1,952 | $17,620 | $3,520 | $14,100 |
| 2015 | $1,835 | $17,480 | $3,490 | $13,990 |
Mortgage History
| Date | Status | Loan Amount | Loan Type |
|---|---|---|---|
| Previous Owner | $70,000 | Adjustable Rate Mortgage/ARM | |
| Previous Owner | $74,851 | New Conventional | |
| Previous Owner | $132,208 | Unknown | |
| Previous Owner | $133,350 | New Conventional |
Deed History
| Date | Type | Sale Price | Title Company |
|---|---|---|---|
| Warranty Deed | $437,000 | American Title Service Agency | |
| Warranty Deed | -- | Lawyers Title Of Arizona Inc | |
| Warranty Deed | $385,000 | Lawyers Title Of Arizona Inc | |
| Warranty Deed | $288,000 | Lawyers Title Of Arizona Inc | |
| Interfamily Deed Transfer | -- | Accommodation | |
| Cash Sale Deed | $266,000 | Dhi Title Agency | |
| Interfamily Deed Transfer | -- | None Available | |
| Interfamily Deed Transfer | -- | None Available | |
| Interfamily Deed Transfer | -- | -- | |
| Warranty Deed | $166,700 | First American Title | |
| Interfamily Deed Transfer | -- | -- | |
| Cash Sale Deed | $135,791 | North American Title Agency |
Similar Homes in the area
Source: Arizona Regional Multiple Listing Service (ARMLS)
MLS Number: 5721624
APN: 231-12-286
- 8333 W Wescott Dr
- 8359 W Morrow Dr
- 19035 N 83rd Ln
- 8351 W Taro Ln
- 8383 W Utopia Rd
- 8405 W Utopia Rd
- 8355 W Utopia Rd
- 8450 W Rose Pilar Ct
- 8451 W Topeka Dr
- 8546 W Wescott Dr
- 19403 N 83rd Dr
- 8542 W Rosemonte Dr
- 8431 W Utopia Rd
- 19427 N 84th Ave
- 19522 N 84th Ave
- 19530 N 84th Ave
- 7953 W Topeka Dr
- 18525 N 85th Ave
- 18903 N 87th Dr
- 7940 W Taro Ln
