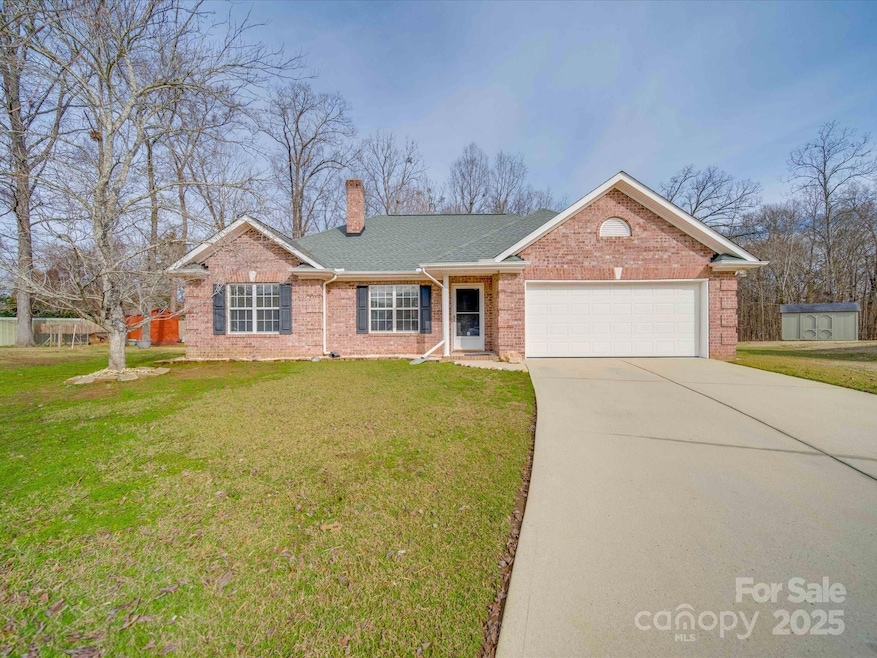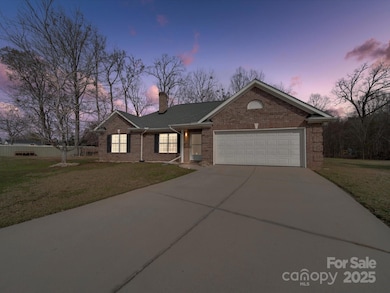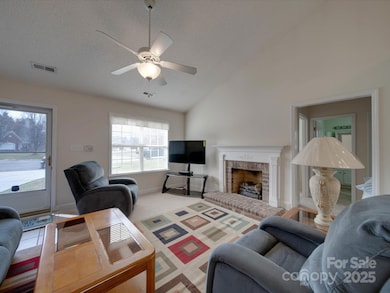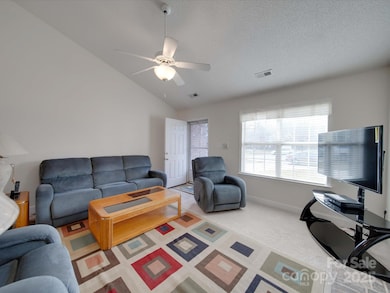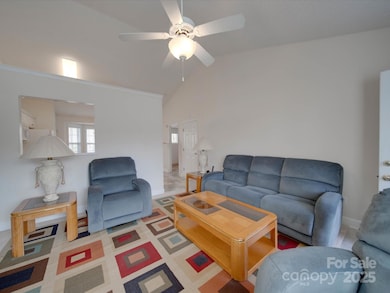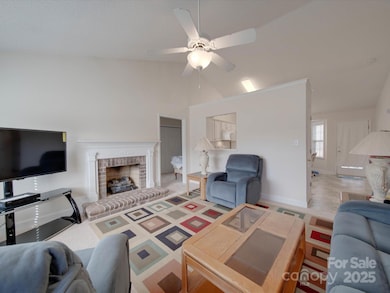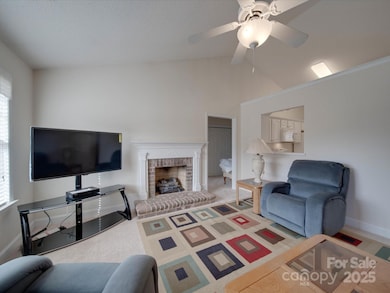
8353 Emily Dr Harrisburg, NC 28075
Estimated payment $2,548/month
Highlights
- Transitional Architecture
- Covered patio or porch
- Fireplace
- Hickory Ridge Elementary School Rated A
- Cul-De-Sac
- 2 Car Attached Garage
About This Home
Nestled on a quiet cul de sac lot in a small, well maintained subdivision with NO HOA Fees! This 3 Bedroom, 2 bath full brick ranch offers the perfect blend of comfort and convenience. Featuring a semi-open floor plan, this home boasts a spacious living area, a well appointed kitchen and plenty of natural light throughout. The primary suite provides a relaxing retreat, while two additional bedrooms offer flexibility for guests, a home office or hobbies. Enjoy the benefits of a 2-car garage, a private backyard, and the peace of a desirable Harrisburg location- close to shopping, dining, and schools. Don't miss your chance to own this beautiful home. Call today to schedule your showing.
Listing Agent
Exit Realty Elite Properties Brokerage Email: realtorsuzi@gmail.com License #138790

Co-Listing Agent
Exit Realty Elite Properties Brokerage Email: realtorsuzi@gmail.com License #227741
Home Details
Home Type
- Single Family
Est. Annual Taxes
- $3,110
Year Built
- Built in 2001
Lot Details
- Cul-De-Sac
- Level Lot
- Property is zoned LDR
Parking
- 2 Car Attached Garage
- Driveway
- 4 Open Parking Spaces
Home Design
- Transitional Architecture
- Slab Foundation
- Four Sided Brick Exterior Elevation
Interior Spaces
- 1-Story Property
- Fireplace
- Linoleum Flooring
- Laundry closet
Kitchen
- Electric Range
- Microwave
- Dishwasher
Bedrooms and Bathrooms
- 3 Main Level Bedrooms
- 2 Full Bathrooms
Outdoor Features
- Covered patio or porch
- Outbuilding
Utilities
- Forced Air Heating and Cooling System
- Heating System Uses Natural Gas
- Cable TV Available
Community Details
- Stallings Glen Subdivision
Listing and Financial Details
- Assessor Parcel Number 5516-78-0130-0000
Map
Home Values in the Area
Average Home Value in this Area
Tax History
| Year | Tax Paid | Tax Assessment Tax Assessment Total Assessment is a certain percentage of the fair market value that is determined by local assessors to be the total taxable value of land and additions on the property. | Land | Improvement |
|---|---|---|---|---|
| 2024 | $3,110 | $428,430 | $100,000 | $328,430 |
| 2023 | $1,968 | $221,140 | $60,000 | $161,140 |
| 2022 | $1,968 | $221,140 | $60,000 | $161,140 |
| 2021 | $1,968 | $221,140 | $60,000 | $161,140 |
| 2020 | $1,968 | $221,140 | $60,000 | $161,140 |
| 2019 | $1,420 | $159,540 | $24,000 | $135,540 |
| 2018 | $1,388 | $159,540 | $24,000 | $135,540 |
| 2017 | $1,327 | $159,540 | $24,000 | $135,540 |
| 2016 | $1,327 | $165,580 | $34,400 | $131,180 |
| 2015 | -- | $165,580 | $34,400 | $131,180 |
| 2014 | -- | $165,580 | $34,400 | $131,180 |
Property History
| Date | Event | Price | Change | Sq Ft Price |
|---|---|---|---|---|
| 03/19/2025 03/19/25 | Price Changed | $410,000 | -2.4% | $287 / Sq Ft |
| 03/18/2025 03/18/25 | For Sale | $419,900 | 0.0% | $294 / Sq Ft |
| 03/14/2025 03/14/25 | Off Market | $419,900 | -- | -- |
| 03/14/2025 03/14/25 | For Sale | $419,900 | -- | $294 / Sq Ft |
Deed History
| Date | Type | Sale Price | Title Company |
|---|---|---|---|
| Warranty Deed | $170,000 | None Available | |
| Warranty Deed | $145,000 | -- | |
| Warranty Deed | $138,000 | -- | |
| Warranty Deed | $135,000 | -- |
Mortgage History
| Date | Status | Loan Amount | Loan Type |
|---|---|---|---|
| Open | $155,146 | New Conventional | |
| Closed | $161,405 | Purchase Money Mortgage | |
| Previous Owner | $85,000 | Unknown | |
| Previous Owner | $23,000 | Credit Line Revolving | |
| Previous Owner | $116,000 | Unknown | |
| Previous Owner | $21,750 | Credit Line Revolving | |
| Previous Owner | $109,900 | No Value Available | |
| Closed | $25,000 | No Value Available |
Similar Homes in Harrisburg, NC
Source: Canopy MLS (Canopy Realtor® Association)
MLS Number: 4225347
APN: 5516-78-0130-0000
- 8309 Emily Dr Unit 222
- 2603 Willis Dr
- 2599 Snap Dragon Dr Unit 146
- 8276 Scarlet Oak Ct
- 2208 Pennick Ct
- 8811 Hickory Ridge Rd
- 8200 Deer Dr
- 2716 Red Maple Ln Unit 122
- 7870 Woodmere Dr
- 9032 Cornflower Dr
- 7925 Woodmere Dr
- 8519 Middleton Cir
- 2044 Sweet William Dr
- 2163 Woodstream Rd
- 7719 Whisperingwood Dr
- 8509 Penton Place
- 8552 Indian Summer Trail
- 8018 Cotton St
- 8471 Penton Place
- 9007 Mcmillian Dr
