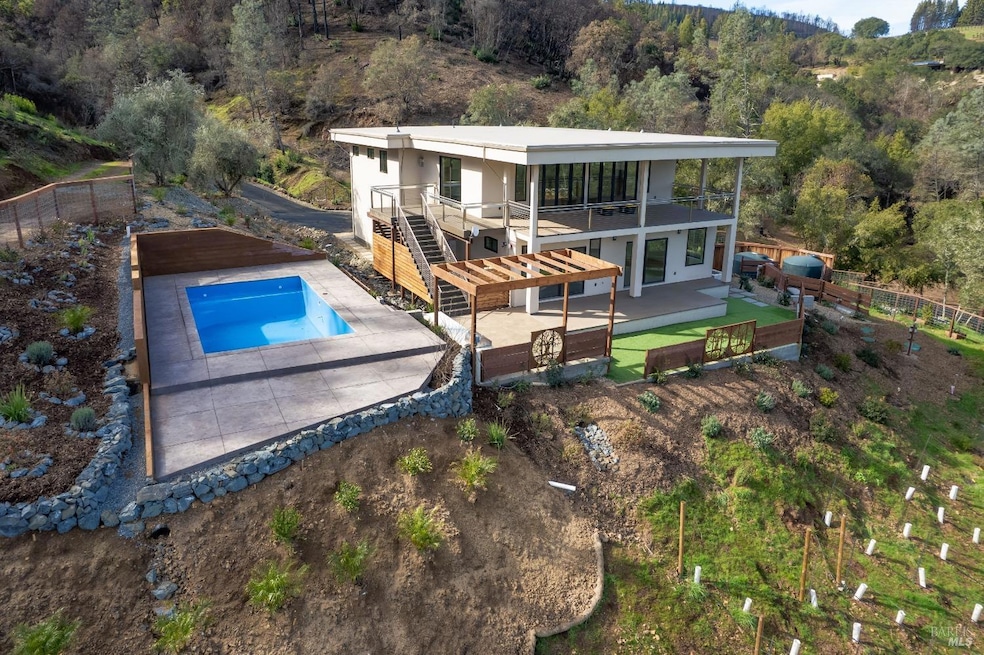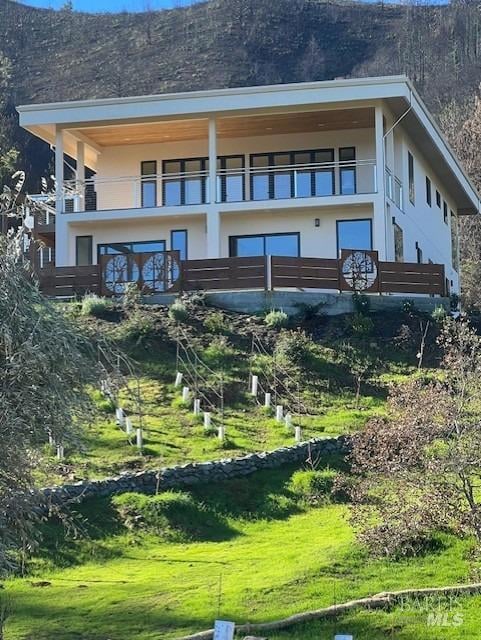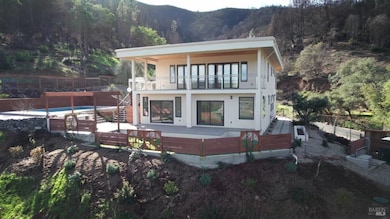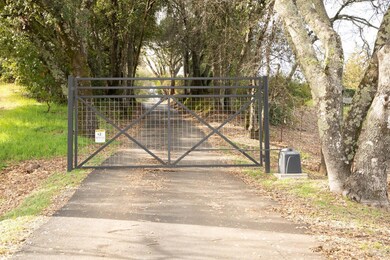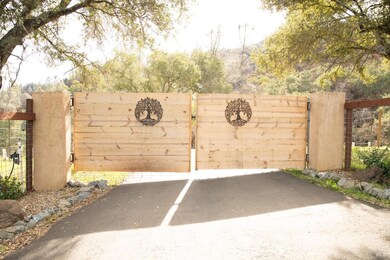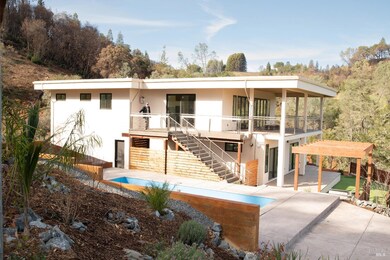
8353 W Dry Creek Rd Healdsburg, CA 95448
Estimated payment $30,274/month
Highlights
- Guest House
- New Construction
- Solar Power System
- Barn
- Heated In Ground Pool
- Custom Home
About This Home
MOTIVATED SELLER! Try an offer with a seller carry or lease option. Huge price reduction! This brand-new home is nestled up against a hillside to capture the most beautiful views of one of the premier neighborhoods of Northern California and only a short joyful 12-15-minute ride to downtown Healdsburg. Listen to the water falls from your bedrooms or enjoy hiking on the numerous trails on the property. High-end amenities (Miele, Kohler) throughout in this custom-built home with large plank wood flooring in all bedrooms, living/dining room, oversized high gloss tile in all bathrooms & kitchen. Catch all the views from the new inground gunnite pool surrounded by a Pergola and outdoor kitchen. A recently (2022) built 1600 square foot second home with paid for solar system comfortably separated from the main structure giving endless possibilities for multi generation living, guest home or rental income. It has its own jacuzzi, extensive backyard living area with outdoor kitchen and gardening. The AG zoning allows for all kinds of cultivation already being a member of the Dry Creek Vineyard Association. 100-year-old olive trees, a 1600 sq. ft. Cedar wood barn for all your toys and projects complete this truly captivating property close to Lake Sonoma with all its watersport activities.
Open House Schedule
-
Saturday, April 26, 20251:00 to 4:00 pm4/26/2025 1:00:00 PM +00:004/26/2025 4:00:00 PM +00:00If you haven't seen this property, you should! Very private but conveniently located about 12 minutes from downtown Healdsburg. The picturesque setting lies above the Dry Creek Valley with all its views of vineyards and mountains. Enjoy luxury living in the countryside. Best value in Healdsburg homes. It will be advertised in the PD also.Add to Calendar
Home Details
Home Type
- Single Family
Lot Details
- 15.35 Acre Lot
- Home fronts a stream
- Street terminates at a dead end
- Northeast Facing Home
- Back and Front Yard Fenced
- Wood Fence
- Aluminum or Metal Fence
- Landscaped
- Private Lot
- Secluded Lot
- Irregular Lot
- Front Yard Sprinklers
- Garden
- Property is zoned Limited Intensive Agriculture (LIA)
Parking
- 2 Car Direct Access Garage
- 2 Open Parking Spaces
- Electric Vehicle Home Charger
- Extra Deep Garage
- Front Facing Garage
- Garage Door Opener
- Auto Driveway Gate
- Guest Parking
Property Views
- Woods
- Vineyard
- Mountain
- Hills
- Forest
- Valley
- Park or Greenbelt
Home Design
- New Construction
- Custom Home
- Side-by-Side
- Flat Roof Shape
- Concrete Foundation
- Pillar, Post or Pier Foundation
- Frame Construction
- Ceiling Insulation
- Floor Insulation
- Elastomeric Roof
- Cement Siding
- Metal Construction or Metal Frame
- Plaster
- Stucco
Interior Spaces
- 5,200 Sq Ft Home
- 2-Story Property
- Ceiling Fan
- 2 Fireplaces
- Metal Fireplace
- Gas Fireplace
- Great Room
- Living Room with Attached Deck
- Family or Dining Combination
- Home Office
- Storage Room
Kitchen
- Breakfast Area or Nook
- Walk-In Pantry
- Built-In Electric Oven
- Self-Cleaning Oven
- Built-In Electric Range
- Range Hood
- Microwave
- Built-In Refrigerator
- Ice Maker
- Dishwasher
- Wine Refrigerator
- Kitchen Island
- Marble Countertops
- Quartz Countertops
- Wine Rack
- Disposal
Flooring
- Wood
- Marble
- Tile
Bedrooms and Bathrooms
- 5 Bedrooms
- Retreat
- Main Floor Bedroom
- Primary Bedroom Upstairs
- Dual Closets
- Jack-and-Jill Bathroom
- Bathroom on Main Level
- 6 Full Bathrooms
- Quartz Bathroom Countertops
- Dual Sinks
- Low Flow Toliet
- Multiple Shower Heads
- Separate Shower
- Low Flow Shower
- Window or Skylight in Bathroom
Laundry
- Laundry Room
- Laundry on main level
- Stacked Washer and Dryer
Home Security
- Carbon Monoxide Detectors
- Fire and Smoke Detector
- Fire Suppression System
- Front Gate
Accessible Home Design
- Accessible Kitchen
- Low Kitchen Cabinetry
Eco-Friendly Details
- ENERGY STAR Qualified Appliances
- Energy-Efficient Windows
- Energy-Efficient Construction
- Energy-Efficient HVAC
- Energy-Efficient Lighting
- Energy-Efficient Insulation
- Energy-Efficient Doors
- Grid-tied solar system exports excess electricity
- Energy-Efficient Roof
- Energy-Efficient Thermostat
- Solar Power System
- Solar owned by seller
Pool
- Heated In Ground Pool
- Gas Heated Pool
- Gunite Pool
- Pool Sweep
Outdoor Features
- Balcony
- Covered Courtyard
- Gazebo
- Pergola
- Built-In Barbecue
- Front Porch
Additional Homes
- Guest House
Farming
- Barn
- Vineyard
Utilities
- Zoned Heating and Cooling
- Ductless Heating Or Cooling System
- Propane Stove
- Smart Vent
- Heating System Uses Propane
- Heat Pump System
- Hot Water Heating System
- Underground Utilities
- 220 Volts
- 220 Volts in Kitchen
- Power Generator
- Propane
- Private Water Source
- Water Holding Tank
- Well
- Tankless Water Heater
- Engineered Septic
- Septic Pump
- Septic System
- Internet Available
- Cable TV Available
Community Details
- Stream Seasonal
- Gated Community
Listing and Financial Details
- Assessor Parcel Number 139-090-015-000
Map
Home Values in the Area
Average Home Value in this Area
Property History
| Date | Event | Price | Change | Sq Ft Price |
|---|---|---|---|---|
| 04/13/2025 04/13/25 | Price Changed | $4,600,000 | -5.2% | $885 / Sq Ft |
| 03/23/2025 03/23/25 | Price Changed | $4,850,000 | -2.0% | $933 / Sq Ft |
| 03/04/2025 03/04/25 | Price Changed | $4,950,000 | -4.3% | $952 / Sq Ft |
| 01/17/2025 01/17/25 | For Sale | $5,175,000 | -- | $995 / Sq Ft |
Similar Home in Healdsburg, CA
Source: Bay Area Real Estate Information Services (BAREIS)
MLS Number: 325000944
- 8383 W Dry Creek Rd
- 8163 W Dry Creek Rd
- 8201 W Dry Creek Rd
- 7011 Dry Creek Rd
- 6445 Mountain View Ranch Rd
- 1389 Canyon Rd
- 6225 W Dry Creek Rd
- 6165 W Dry Creek Rd
- 5259 W Dry Creek Rd
- 950 Canyon Rd
- 350 Canyon Rd
- 51 Geyser Ridge
- 5750 Chemise Rd
- 153 School House Ln
- 21220 Center St
- 21015 Geyserville Ave
- 625 Tzabaco Creek Rd
- 2100 Big Ridge Rd
- 369 Deer Path Dr
- 25845 Dutcher Creek Rd
