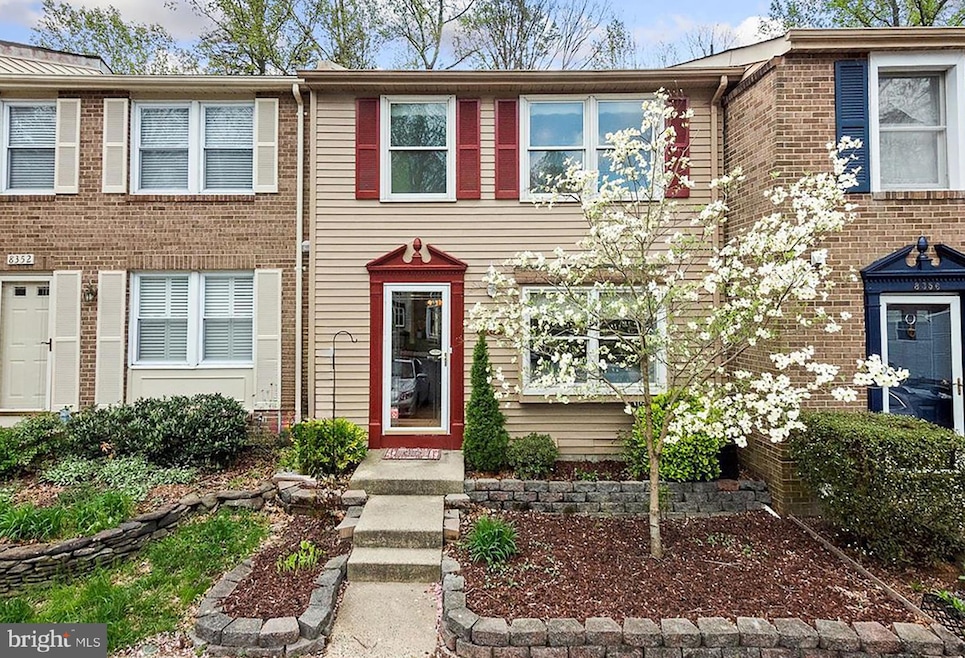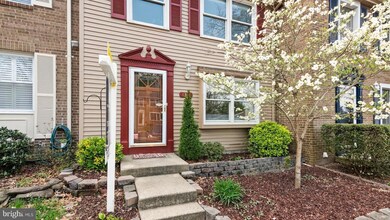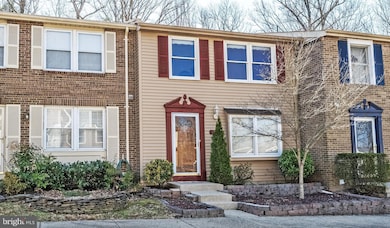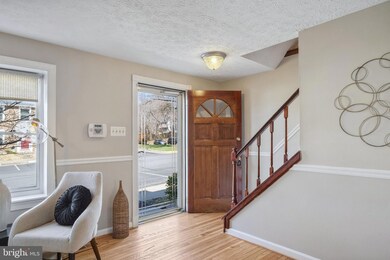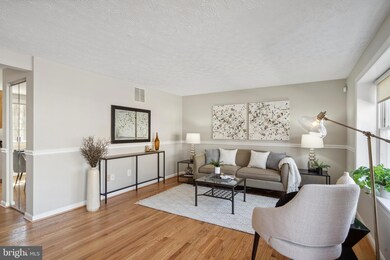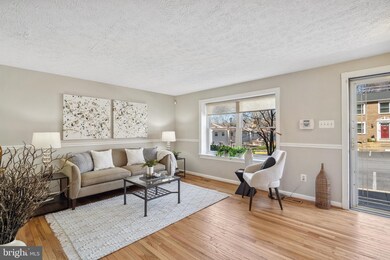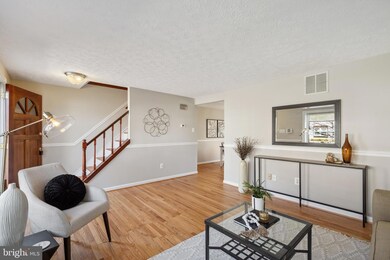
8354 Fern Leaf Ct Springfield, VA 22153
Newington Forest NeighborhoodHighlights
- View of Trees or Woods
- Colonial Architecture
- Wooded Lot
- South County Middle School Rated A
- Recreation Room
- Wood Flooring
About This Home
As of April 2025This totally renovated and immaculate townhouse is bursting with upgrades & offers 3 bedrooms & 3 full baths. Extensive front landscaping & ornamental trees welcome you home every day & opens to a generous living room with freshly refinished hardwood flooring throughout the main & bedroom level. Beautifully remodeled Kitchen features: premium light oak cabinetry with built-in shelves & glass displays, recessed lighting, double sink & big windows let in lots of natural sunlight. Dining area off of the remodeled kitchen with an elegant chandelier, custom chair railing, upgraded six panel doors & moldings. Make your way to the bedroom level where sun tube skylights let the sun shine through the upper level hallway & bathrooms! Tranquil primary bedroom suite with a gorgeous, renovated private bathroom, breezy ceiling fan, big windows & ample closet space. 2 additional bedrooms share an absolutely gorgeous hall bathroom where you will find custom stone tile in the walk-in shower, modern lighting & designer fixtures. Fully finished, walk-out lower level has a big recreation room with modern ceiling fan, bay window, freshly painted, full bath with a tub/shower combo, laundry/storage room & exits to a private, fenced in rear yard with brick patio, shed & flowerbeds backs to wooded areas. It is the perfect backyard for relaxing cookouts!Wonderful neigborhood with lots of amenities: Outdoor pool, tennis & basketball courts, big soccer/football field, playgrounds, wooded common grounds with walking paths to scenic LAKE MERCER park & more! Incredible location, close to Fort Belvoir, NGA building on Backlick Rd, Fairfax County Parkway, commuter lots & other commuter routes like 95,495 & 395. Also near tons of shopping, multiple grocery stores (Whole Foods, Trader Jose, Giant, Amazon Fresh and trendy restaurants.
Townhouse Details
Home Type
- Townhome
Est. Annual Taxes
- $5,226
Year Built
- Built in 1982
Lot Details
- 1,400 Sq Ft Lot
- Cul-De-Sac
- Wood Fence
- Landscaped
- Extensive Hardscape
- Wooded Lot
- Backs to Trees or Woods
- Back Yard Fenced
HOA Fees
- $93 Monthly HOA Fees
Property Views
- Woods
- Garden
Home Design
- Colonial Architecture
- Block Foundation
- Asphalt Roof
- Vinyl Siding
Interior Spaces
- 1,060 Sq Ft Home
- Property has 3 Levels
- Chair Railings
- Crown Molding
- Ceiling Fan
- Recessed Lighting
- Insulated Windows
- Double Hung Windows
- Sliding Windows
- Six Panel Doors
- Entrance Foyer
- Living Room
- Dining Room
- Recreation Room
- Storage Room
Kitchen
- Breakfast Area or Nook
- Eat-In Kitchen
- Electric Oven or Range
- Range Hood
- Microwave
- Ice Maker
- Dishwasher
- Upgraded Countertops
- Disposal
Flooring
- Wood
- Carpet
Bedrooms and Bathrooms
- 3 Bedrooms
- En-Suite Primary Bedroom
- En-Suite Bathroom
- Bathtub with Shower
- Walk-in Shower
- Solar Tube
Laundry
- Laundry on lower level
- Front Loading Dryer
- Washer
Finished Basement
- Walk-Out Basement
- Basement Fills Entire Space Under The House
- Rear Basement Entry
Home Security
Parking
- Assigned parking located at #8354
- On-Street Parking
- 2 Assigned Parking Spaces
Outdoor Features
- Brick Porch or Patio
- Exterior Lighting
- Shed
Location
- Suburban Location
Schools
- Newington Forest Elementary School
- South County Middle School
- South County High School
Utilities
- Central Air
- Air Source Heat Pump
- Vented Exhaust Fan
- Electric Water Heater
- Public Septic
Listing and Financial Details
- Tax Lot 1208
- Assessor Parcel Number 0983 03 1208
Community Details
Overview
- Newington Forest Subdivision
Recreation
- Community Pool
Pet Policy
- Pets Allowed
Security
- Storm Doors
Map
Home Values in the Area
Average Home Value in this Area
Property History
| Date | Event | Price | Change | Sq Ft Price |
|---|---|---|---|---|
| 04/18/2025 04/18/25 | Sold | $539,000 | -1.3% | $508 / Sq Ft |
| 03/21/2025 03/21/25 | For Sale | $545,900 | +20.0% | $515 / Sq Ft |
| 05/12/2022 05/12/22 | Sold | $455,000 | +9.6% | $429 / Sq Ft |
| 04/26/2022 04/26/22 | Pending | -- | -- | -- |
| 04/20/2022 04/20/22 | For Sale | $415,000 | -- | $392 / Sq Ft |
Tax History
| Year | Tax Paid | Tax Assessment Tax Assessment Total Assessment is a certain percentage of the fair market value that is determined by local assessors to be the total taxable value of land and additions on the property. | Land | Improvement |
|---|---|---|---|---|
| 2024 | $5,115 | $441,510 | $145,000 | $296,510 |
| 2023 | $4,765 | $422,220 | $140,000 | $282,220 |
| 2022 | $4,706 | $411,530 | $135,000 | $276,530 |
| 2021 | $4,445 | $378,760 | $125,000 | $253,760 |
| 2020 | $4,264 | $360,280 | $115,000 | $245,280 |
| 2019 | $4,040 | $341,350 | $105,000 | $236,350 |
| 2018 | $3,767 | $327,590 | $100,000 | $227,590 |
| 2017 | $3,697 | $318,460 | $95,000 | $223,460 |
| 2016 | $3,548 | $306,270 | $90,000 | $216,270 |
| 2015 | $3,362 | $301,270 | $85,000 | $216,270 |
| 2014 | $3,298 | $296,180 | $82,000 | $214,180 |
Mortgage History
| Date | Status | Loan Amount | Loan Type |
|---|---|---|---|
| Previous Owner | $228,100 | VA | |
| Previous Owner | $270,500 | VA | |
| Previous Owner | $156,695 | FHA | |
| Previous Owner | $359,000 | New Conventional | |
| Previous Owner | $359,000 | New Conventional | |
| Previous Owner | $312,000 | Adjustable Rate Mortgage/ARM | |
| Previous Owner | $123,900 | No Value Available |
Deed History
| Date | Type | Sale Price | Title Company |
|---|---|---|---|
| Deed | $455,000 | First American Title | |
| Warranty Deed | $270,500 | -- | |
| Warranty Deed | $165,000 | -- | |
| Warranty Deed | $359,000 | -- | |
| Deed | $124,100 | -- |
Similar Homes in Springfield, VA
Source: Bright MLS
MLS Number: VAFX2228722
APN: 0983-03-1208
- 8351 Rocky Forge Ct
- 8311 Bark Tree Ct
- 8412 Great Lake Ln
- 8201 Burning Forest Ct
- 8429 Ambrose Ct
- 8287 Morning Dew Ct
- 8442 Sugar Creek Ln
- 8470 Sugar Creek Ln
- 8480 Catia Ln
- 8548 Golden Ridge Ct
- 8550 Blackfoot Ct
- 8506 Golden Ridge Ct
- 8778 Susquehanna St
- 8188 Curving Creek Ct
- 8442 Red Eagle Ct
- 8608 Monacan Ct
- 8719 Susquehanna St
- 8663 Maple Glen Ct
- 8177 Willowdale Ct
- 8859 Western Hemlock Way
