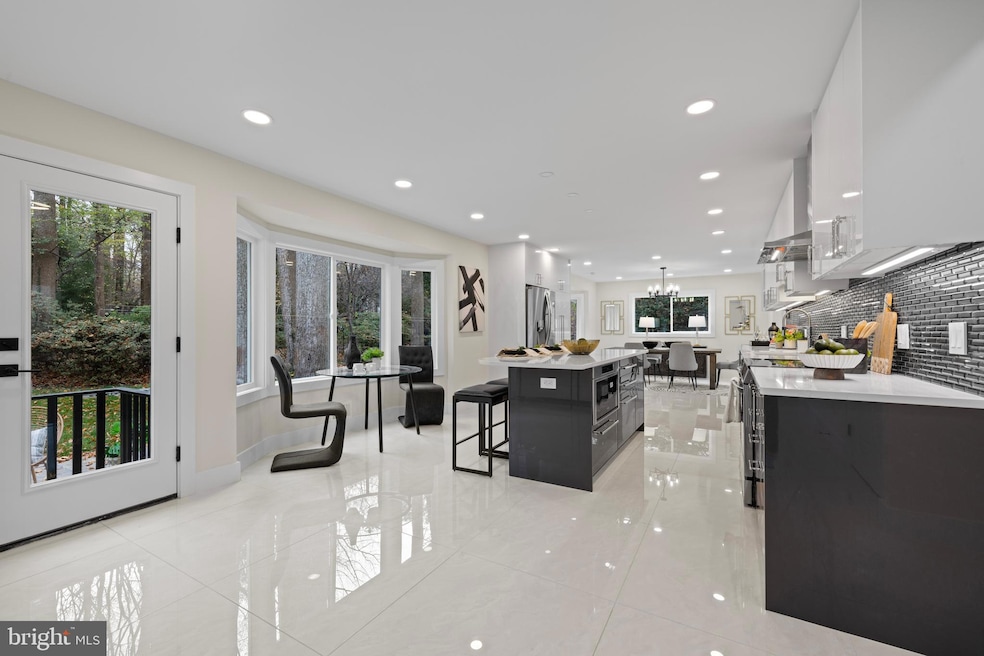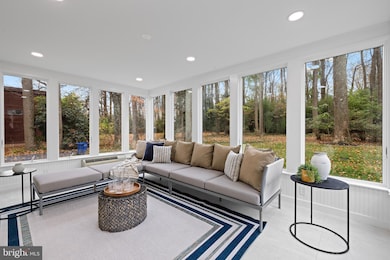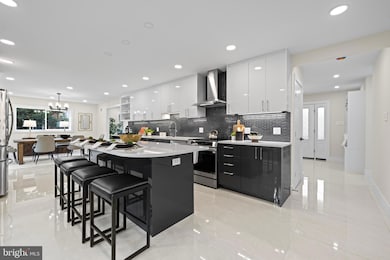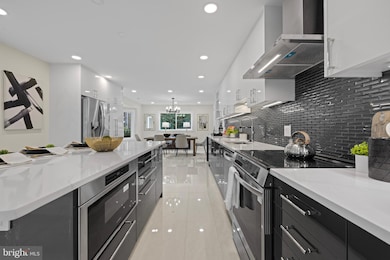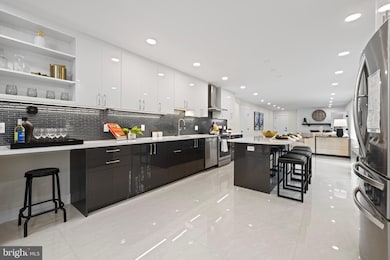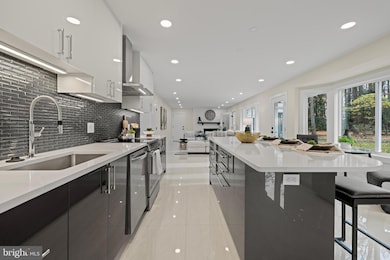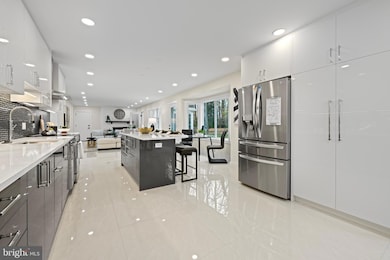
8355 Alvord St McLean, VA 22102
Greenway Heights NeighborhoodEstimated payment $17,185/month
Highlights
- Colonial Architecture
- 1 Fireplace
- 2 Car Direct Access Garage
- Spring Hill Elementary School Rated A
- No HOA
- Central Air
About This Home
A Stunning Fully Renovated Home – Luxury & Modern Upgrades Throughout on 1.2 Acres lot!Step into a home where everything is brand new, from top to bottom! No detail has been overlooked in this meticulously redesigned residence, offering modern elegance, top-tier craftsmanship, and high-end finishes. What’s New? Fully updated exterior & interior with fresh finishes Brand-new doors & windows for enhanced beauty and efficiency A chef’s dream kitchen featuring all-new cabinets, premium appliances, a spacious island, and exquisite countertops Luxuriously upgraded bathrooms with designer fixtures and finishes Newly installed flooring for a seamless and stylish look New roof & gutters for long-lasting durability Reimagined layout for modern living and functionality Complete electrical & plumbing overhaul for peace of mind New baseboards & trim work, adding a refined touch Upgraded lighting to enhance ambiance throughout Enhanced HVAC system for optimal comfort Renovated garage for added convenience Beautifully refreshed landscaping and upgraded circular driveway Brand-new septic system for efficiency and reliability Gorgeous new patio, fresh asphalt, and a stylish canopy for outdoor enjoyment.The spacious 6th bedroom offers the flexibility to be converted into a luxurious walk-in closet—and we’re making it even easier for you! Choose a $20K credit to design it your way or have the seller build it for you! (Architectural rendering of the luxury closet is included in the listing photos).Appraisal report of $2.7M is available on MLS.This is more than a home—it’s a turnkey masterpiece ready for you to move in and enjoy. Don't miss out on this rare opportunity to own a fully upgraded, like-new home!Schedule your private tour today!
Open House Schedule
-
Sunday, April 27, 20252:00 to 4:00 pm4/27/2025 2:00:00 PM +00:004/27/2025 4:00:00 PM +00:00Add to Calendar
Home Details
Home Type
- Single Family
Est. Annual Taxes
- $19,708
Year Built
- Built in 1965 | Remodeled in 2024
Lot Details
- 1.25 Acre Lot
- Property is in excellent condition
- Property is zoned R-1(RESIDENTIAL 1 DU/AC)
Parking
- 2 Car Direct Access Garage
- 15 Driveway Spaces
- Side Facing Garage
- Garage Door Opener
Home Design
- Colonial Architecture
- Brick Exterior Construction
- Aluminum Siding
- Concrete Perimeter Foundation
Interior Spaces
- Property has 3 Levels
- 1 Fireplace
Bedrooms and Bathrooms
Improved Basement
- Heated Basement
- Walk-Out Basement
- Walk-Up Access
- Connecting Stairway
- Interior and Exterior Basement Entry
- Water Proofing System
- Basement Windows
Schools
- Spring Hill Elementary School
- Cooper Middle School
- Langley High School
Utilities
- Central Air
- Heat Pump System
- Natural Gas Water Heater
- Septic Tank
Community Details
- No Home Owners Association
- Springhaven Estates Subdivision
Listing and Financial Details
- Assessor Parcel Number 0203 08 0022
Map
Home Values in the Area
Average Home Value in this Area
Tax History
| Year | Tax Paid | Tax Assessment Tax Assessment Total Assessment is a certain percentage of the fair market value that is determined by local assessors to be the total taxable value of land and additions on the property. | Land | Improvement |
|---|---|---|---|---|
| 2024 | $16,257 | $1,376,000 | $974,000 | $402,000 |
| 2023 | $14,753 | $1,281,190 | $957,000 | $324,190 |
| 2022 | $13,903 | $1,191,840 | $886,000 | $305,840 |
| 2021 | $12,480 | $1,043,070 | $770,000 | $273,070 |
| 2020 | $12,096 | $1,002,570 | $740,000 | $262,570 |
| 2019 | $12,096 | $1,002,570 | $740,000 | $262,570 |
| 2018 | $11,599 | $1,008,580 | $740,000 | $268,580 |
| 2017 | $11,809 | $997,380 | $740,000 | $257,380 |
| 2016 | $12,126 | $1,026,340 | $740,000 | $286,340 |
| 2015 | $12,052 | $1,058,150 | $740,000 | $318,150 |
| 2014 | $12,026 | $1,058,150 | $740,000 | $318,150 |
Property History
| Date | Event | Price | Change | Sq Ft Price |
|---|---|---|---|---|
| 03/15/2025 03/15/25 | For Sale | $2,790,000 | +43.1% | $612 / Sq Ft |
| 05/20/2024 05/20/24 | Sold | $1,950,000 | 0.0% | $721 / Sq Ft |
| 05/17/2024 05/17/24 | For Sale | $1,950,000 | -- | $721 / Sq Ft |
Deed History
| Date | Type | Sale Price | Title Company |
|---|---|---|---|
| Deed | $1,950,000 | Commonwealth Land Title | |
| Deed | $67,800 | -- |
Similar Homes in the area
Source: Bright MLS
MLS Number: VAFX2227922
APN: 0203-08-0022
- 8430 Brook Rd
- 1070 Vista Dr
- 8310 Weller Ave
- 8415 Brookewood Ct
- 1071 Spring Hill Rd
- 1175 Daleview Dr
- 8757 Brook Rd
- 933 Bellview Rd
- 8115 Spring Hill Farm Dr
- 8023 Old Dominion Dr
- 8301 Fox Haven Dr
- 8537 Old Dominion Dr
- Lot 23 Knolewood
- Lot 9 Knolewood
- 8541 Old Dominion Dr
- 1210 Windrock Dr
- 8111 Georgetown Pike
- 8824 Gallant Green Dr
- 1188 Windrock Dr
- 1034 Founders Ridge Ln
