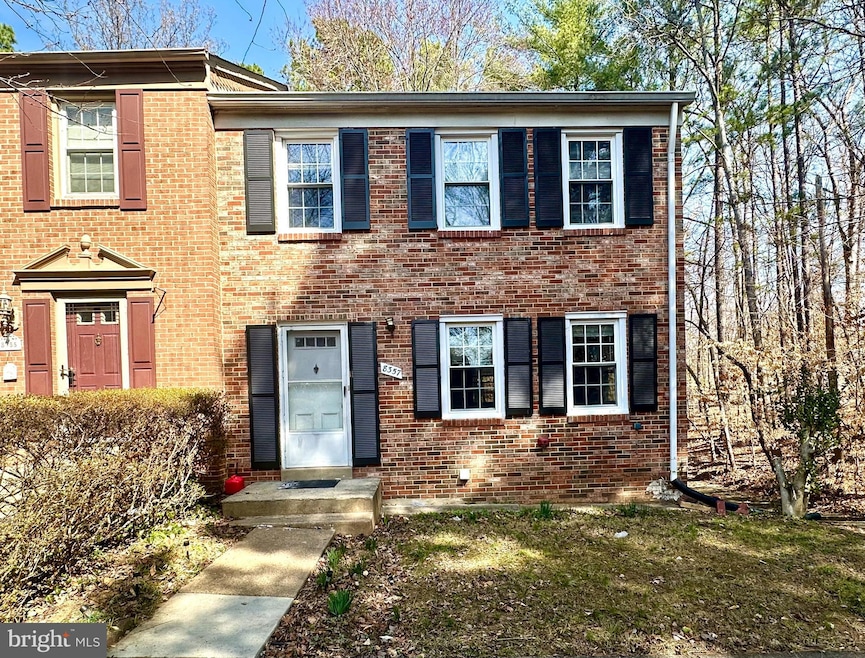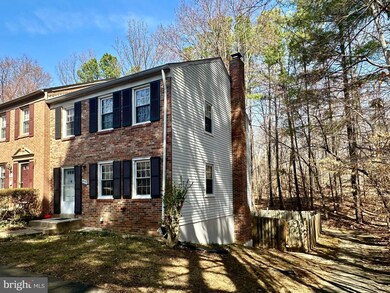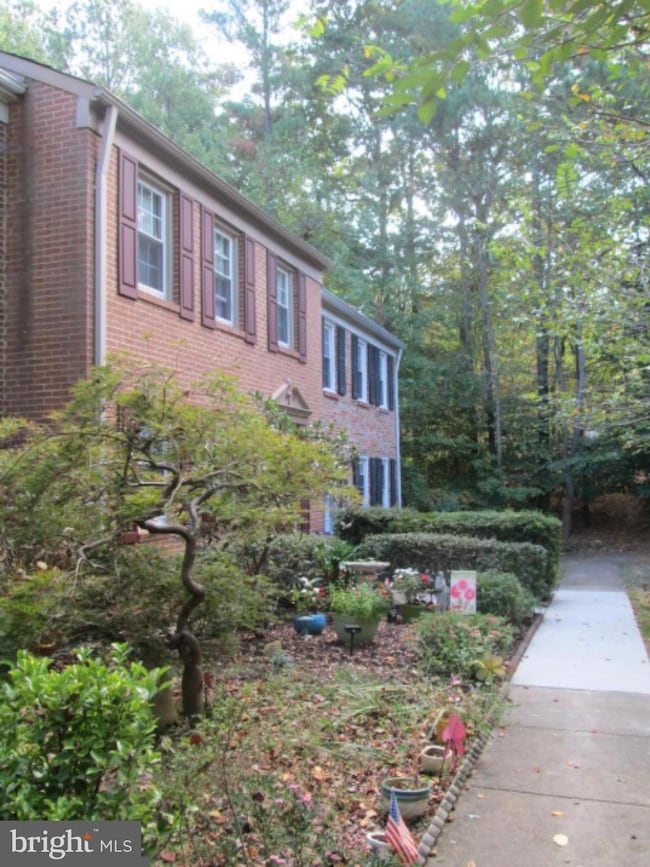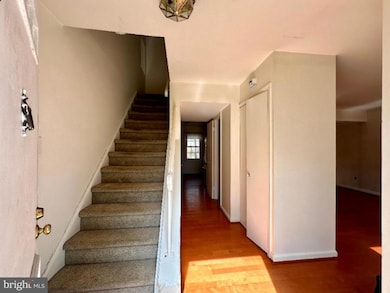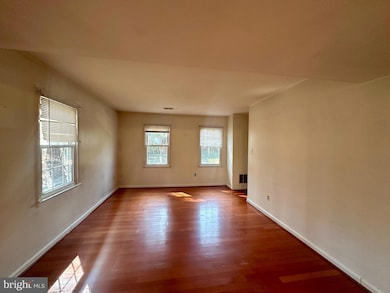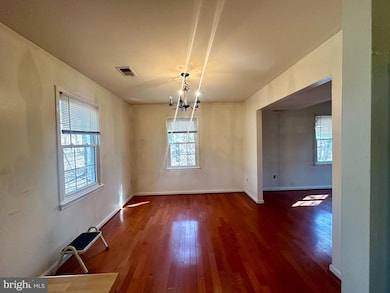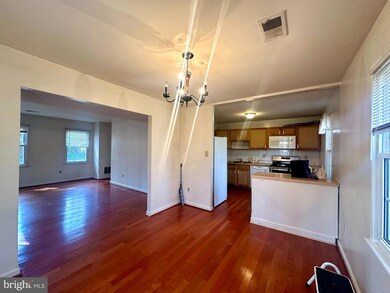
8357 Luce Ct Springfield, VA 22153
Estimated payment $3,184/month
Highlights
- View of Trees or Woods
- Traditional Floor Plan
- Community Pool
- Colonial Architecture
- Backs to Trees or Woods
- Country Kitchen
About This Home
This three-level end unit townhouse in Newington Station is being sold strictly As-Is, offering a blank canvas for renovation and personalization. The property features three bedrooms, one full bath, and two half baths, with an additional standalone shower located in the utility/laundry room. The exterior is a mix of brick and siding, while the interior includes an all-tile family room with a walk-out basement that leads to a fully fenced backyard. A wood burning fireplace is also present, though it may require maintenance.
Located near shopping, I-95, and the Fairfax County Parkway, the property benefits from its convenient location. It includes two assigned parking spaces numbered 8357. The home requires renovation to reach its full potential, making it an opportunity for buyers looking to put their own touch on a property.
Townhouse Details
Home Type
- Townhome
Est. Annual Taxes
- $5,764
Year Built
- Built in 1972
Lot Details
- 2,640 Sq Ft Lot
- Wood Fence
- Landscaped
- No Through Street
- Backs to Trees or Woods
- Back Yard Fenced
- Property is in average condition
HOA Fees
- $106 Monthly HOA Fees
Home Design
- Colonial Architecture
- Brick Exterior Construction
- Block Foundation
- Vinyl Siding
Interior Spaces
- 1,232 Sq Ft Home
- Property has 3 Levels
- Traditional Floor Plan
- Built-In Features
- Ceiling Fan
- Wood Burning Fireplace
- Screen For Fireplace
- Fireplace Mantel
- Window Treatments
- Family Room
- Living Room
- Dining Room
- Views of Woods
Kitchen
- Country Kitchen
- Electric Oven or Range
- Built-In Microwave
- Dishwasher
- Kitchen Island
- Disposal
Flooring
- Laminate
- Ceramic Tile
Bedrooms and Bathrooms
- 3 Bedrooms
- En-Suite Primary Bedroom
- En-Suite Bathroom
- Walk-In Closet
- Bathtub with Shower
- Walk-in Shower
Laundry
- Laundry Room
- Electric Dryer
- Washer
Finished Basement
- Heated Basement
- Walk-Out Basement
- Basement Fills Entire Space Under The House
- Connecting Stairway
- Interior and Exterior Basement Entry
- Laundry in Basement
- Basement Windows
Parking
- Assigned parking located at #8357
- Free Parking
- On-Street Parking
- Parking Lot
- 2 Assigned Parking Spaces
Outdoor Features
- Exterior Lighting
Utilities
- Central Heating and Cooling System
- Heat Pump System
- Vented Exhaust Fan
- Electric Water Heater
- Cable TV Available
Listing and Financial Details
- Tax Lot 18
- Assessor Parcel Number 0984 06 0018
Community Details
Overview
- Cardinal Management Group HOA
- Newington Station Subdivision
Recreation
- Community Pool
Pet Policy
- Dogs and Cats Allowed
Map
Home Values in the Area
Average Home Value in this Area
Tax History
| Year | Tax Paid | Tax Assessment Tax Assessment Total Assessment is a certain percentage of the fair market value that is determined by local assessors to be the total taxable value of land and additions on the property. | Land | Improvement |
|---|---|---|---|---|
| 2024 | $5,415 | $467,420 | $165,000 | $302,420 |
| 2023 | $4,964 | $439,910 | $155,000 | $284,910 |
| 2022 | $4,800 | $419,740 | $145,000 | $274,740 |
| 2021 | $4,442 | $378,520 | $125,000 | $253,520 |
| 2020 | $4,338 | $366,550 | $118,000 | $248,550 |
| 2019 | $4,217 | $356,310 | $115,000 | $241,310 |
| 2018 | $3,871 | $336,590 | $97,000 | $239,590 |
| 2017 | $3,729 | $321,160 | $92,000 | $229,160 |
| 2016 | $3,721 | $321,160 | $92,000 | $229,160 |
| 2015 | $3,499 | $313,490 | $91,000 | $222,490 |
| 2014 | $3,385 | $304,010 | $88,000 | $216,010 |
Property History
| Date | Event | Price | Change | Sq Ft Price |
|---|---|---|---|---|
| 03/24/2025 03/24/25 | Pending | -- | -- | -- |
| 03/20/2025 03/20/25 | For Sale | $475,000 | 0.0% | $386 / Sq Ft |
| 01/03/2020 01/03/20 | Rented | $1,750 | -2.8% | -- |
| 01/03/2020 01/03/20 | Under Contract | -- | -- | -- |
| 11/12/2019 11/12/19 | Price Changed | $1,800 | -4.0% | $1 / Sq Ft |
| 10/26/2019 10/26/19 | Price Changed | $1,875 | -3.8% | $2 / Sq Ft |
| 10/14/2019 10/14/19 | For Rent | $1,950 | -- | -- |
Deed History
| Date | Type | Sale Price | Title Company |
|---|---|---|---|
| Deed | $125,500 | -- |
Similar Homes in Springfield, VA
Source: Bright MLS
MLS Number: VAFX2227666
APN: 0984-06-0018
- 8200 Terra Grande Ave
- 8292 Lindside Way
- 7896 Godolphin Dr
- 8125 Lake Pleasant Dr
- 8108 Saint David Ct
- 7626 Southern Oak Dr
- 8100 Saint David Ct
- 7928 Saint Dennis Dr
- 8705 Lagrange St
- 8001 Rockwood Ct
- 7824 New London Dr
- 7819 Richfield Rd
- 8434 Sugar Creek Ln
- 8470 Sugar Creek Ln
- 7506 Pollen St
- 7683 Henry Knox Dr
- 8287 Morning Dew Ct
- 8311 Bark Tree Ct
- 7905 Laural Valley Way
- 8270 Crestmont Cir
