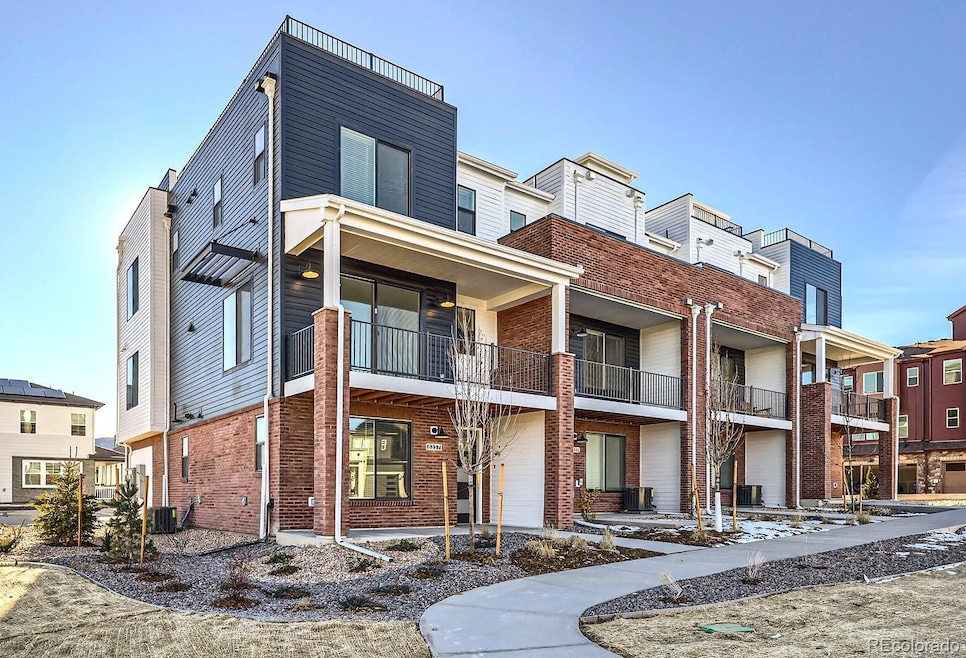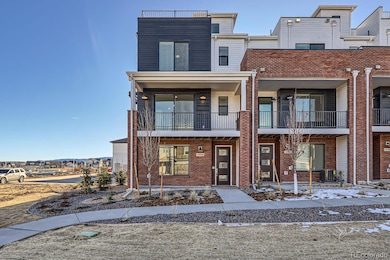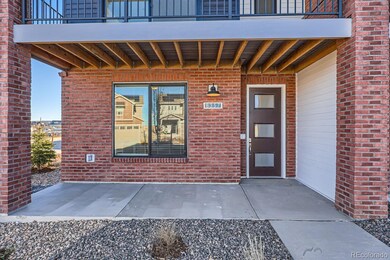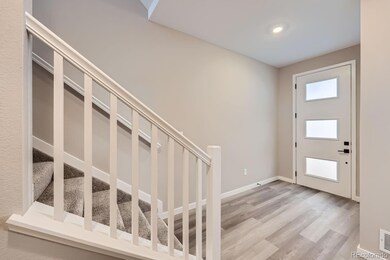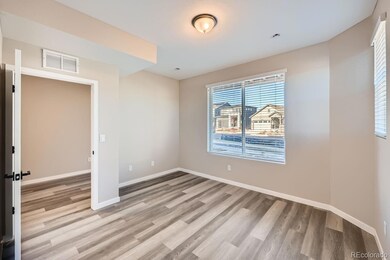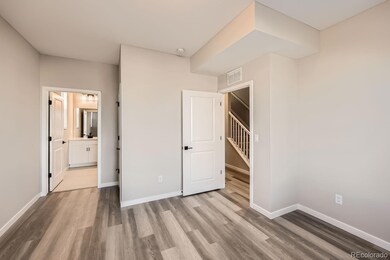8357 Mount Kataka St Roxborough, CO 80125
Sterling Ranch NeighborhoodHighlights
- Fitness Center
- New Construction
- Located in a master-planned community
- Ranch View Middle School Rated A-
- Rooftop Deck
- Primary Bedroom Suite
About This Home
As of January 2025Welcome to this exquisite 3-story END UNIT townhome with ROOFTOP DECK located in the desirable Prospect Village at Sterling! This home offers a perfect blend of luxury and modern amenities, ensuring a lifestyle of comfort and sophistication. Enjoy breathtaking views and outdoor entertaining on your private rooftop deck, perfect for relaxing or hosting gatherings. The heart of this home is its luxury kitchen, featuring all Whirlpool appliances with a gas cooktop, 42” white cabinets, and pristine quartz countertops. Designed for both style and functionality, this kitchen is a chef’s dream. Cozy up in the spacious living area featuring an elegant electric fireplace, adding warmth and ambiance to your home. This townhome boasts a contemporary open floor plan with high ceilings, abundant natural light, and premium finishes throughout. With three levels of living space, this home provides ample room for multiple bedrooms, bathrooms, and versatile living areas to suit your lifestyle needs. Located in the vibrant Prospect Village at Sterling Ranch, this townhome offers easy access to community amenities, parks, and trails. Experience the best of luxury living in a prime location. Schedule your showing today and make this stunning townhome your own!
Last Agent to Sell the Property
DFH Colorado Realty LLC Brokerage Email: mls.co@dreamfindershomes.com License #100068484
Townhouse Details
Home Type
- Townhome
Est. Annual Taxes
- $3,450
Year Built
- Built in 2024 | New Construction
Lot Details
- 1,680 Sq Ft Lot
- End Unit
- 1 Common Wall
- Northwest Facing Home
- Landscaped
HOA Fees
- $185 Monthly HOA Fees
Parking
- 2 Car Attached Garage
- Dry Walled Garage
Home Design
- Contemporary Architecture
- Brick Exterior Construction
- Frame Construction
- Architectural Shingle Roof
- Cement Siding
- Concrete Perimeter Foundation
Interior Spaces
- 2,291 Sq Ft Home
- 3-Story Property
- Open Floorplan
- Wired For Data
- Electric Fireplace
- Double Pane Windows
- Window Treatments
- Entrance Foyer
- Great Room
- Living Room with Fireplace
- Dining Room
- Mountain Views
- Laundry in unit
Kitchen
- Eat-In Kitchen
- Oven
- Cooktop with Range Hood
- Microwave
- Dishwasher
- Kitchen Island
- Quartz Countertops
- Disposal
Flooring
- Carpet
- Laminate
- Tile
Bedrooms and Bathrooms
- Primary Bedroom Suite
- Walk-In Closet
Basement
- Sump Pump
- Crawl Space
Home Security
- Smart Security System
- Smart Lights or Controls
Outdoor Features
- Rooftop Deck
- Covered patio or porch
- Exterior Lighting
Schools
- Roxborough Elementary School
- Ranch View Middle School
- Thunderridge High School
Utilities
- Forced Air Heating and Cooling System
- Heating System Uses Natural Gas
- 220 Volts in Garage
- 110 Volts
- Natural Gas Connected
- Tankless Water Heater
- High Speed Internet
Listing and Financial Details
- Assessor Parcel Number R0614590
Community Details
Overview
- Association fees include insurance, irrigation, ground maintenance, maintenance structure, snow removal
- 4 Units
- Sterling Ranch Filing 3A HOA, Phone Number (720) 571-1440
- Sterling Ranch Community Authority Board Association, Phone Number (720) 661-9694
- Built by Dream Finder Homes
- Sterling Ranch Prospect Village Subdivision, Panorama Floorplan
- Located in a master-planned community
- Foothills
Amenities
- Clubhouse
Recreation
- Community Playground
- Fitness Center
- Community Pool
- Park
- Trails
Pet Policy
- Pets Allowed
Security
- Carbon Monoxide Detectors
- Fire and Smoke Detector
Map
Home Values in the Area
Average Home Value in this Area
Property History
| Date | Event | Price | Change | Sq Ft Price |
|---|---|---|---|---|
| 01/24/2025 01/24/25 | Sold | $659,990 | 0.0% | $288 / Sq Ft |
| 12/19/2024 12/19/24 | Pending | -- | -- | -- |
| 10/22/2024 10/22/24 | For Sale | $659,990 | -- | $288 / Sq Ft |
Tax History
| Year | Tax Paid | Tax Assessment Tax Assessment Total Assessment is a certain percentage of the fair market value that is determined by local assessors to be the total taxable value of land and additions on the property. | Land | Improvement |
|---|---|---|---|---|
| 2024 | $3,450 | $19,320 | $19,320 | -- |
| 2023 | $3,466 | $19,320 | $19,320 | $0 |
| 2022 | $2,263 | $13,190 | $13,190 | -- |
| 2021 | -- | $13,190 | $13,190 | -- |
Mortgage History
| Date | Status | Loan Amount | Loan Type |
|---|---|---|---|
| Open | $494,993 | New Conventional |
Deed History
| Date | Type | Sale Price | Title Company |
|---|---|---|---|
| Special Warranty Deed | $659,990 | Htc | |
| Quit Claim Deed | -- | None Listed On Document | |
| Special Warranty Deed | $1,569,435 | Land Title |
Source: REcolorado®
MLS Number: 3503202
APN: 2227-363-25-047
- 9654 Browns Peak Cir
- 9658 Browns Peak Cir
- 8346 Mount Kataka St
- 9645 Browns Peak Cir
- 9639 Browns Peak Cir
- 9637 Browns Peak Cir
- 9633 Browns Peak Cir
- 9785 Mount Kataka Point
- 8437 Mount Kataka Loop
- 8268 Mount Harvard Rd
- 8416 Mount Ouray Rd
- 8416 Mount Ouray Rd
- 9771 Rosalee Peak St
- 8175 Sewanee Peak St
- 8211 Monte Vista Cir
- 8187 Mount Kataka St
- 8258 Mount Ouray Rd
- 8073 Mt Lincoln Rd
- 9665 Bighorn Way
- 9799 Falcon Ln
