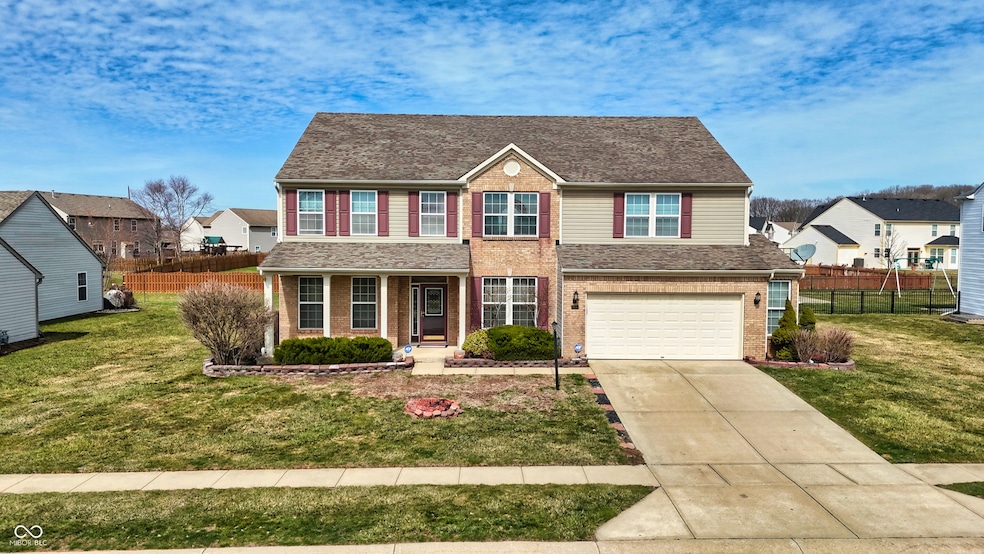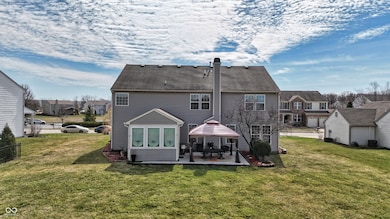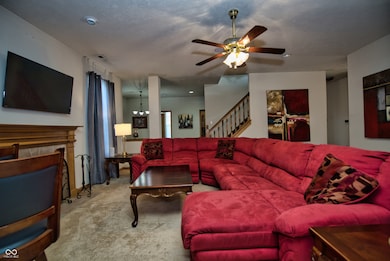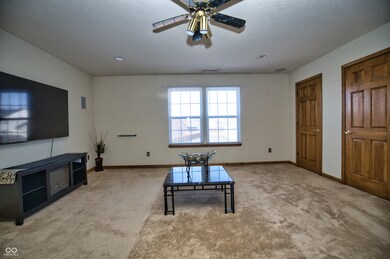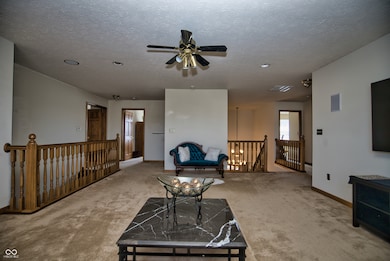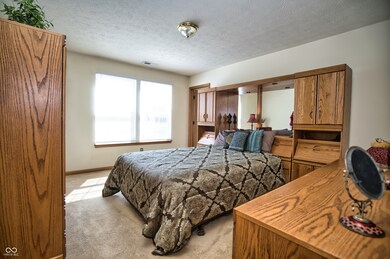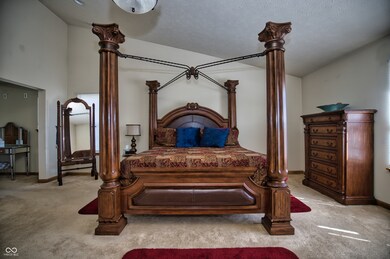
Estimated payment $2,806/month
Highlights
- A-Frame Home
- Covered patio or porch
- 2 Car Attached Garage
- Hickory Elementary School Rated A-
- Formal Dining Room
- Walk-In Closet
About This Home
Welcome to this stunning spacious retreat located in the heart of Avon boasting 4 bedrooms, 2.5 baths and over 4,000 sq. ft.of beautifully designed living space with walk-in closets in every bedroom! Nestled in a prime location right across the street from the community swimming pool, this home offers both luxury and convenience. Step inside to find an open and airy layout, perfect for entertaining or everyday living. The enclosed porch provides a cozy, year-round retreat, while the office/bonus room offers flexibility for work or play. With mechanicals under five years old and a fully functioning Generac generator, you'll have peace of mind knowing your home is both modern and reliable. Don't miss out on this incredible opportunity-schedule your showing today!
Listing Agent
Keller Williams Indy Metro NE Brokerage Email: mothehousehunter@kw.com License #RB17000081

Home Details
Home Type
- Single Family
Est. Annual Taxes
- $4,042
Year Built
- Built in 2004
HOA Fees
- $125 Monthly HOA Fees
Parking
- 2 Car Attached Garage
Home Design
- A-Frame Home
- Brick Exterior Construction
- Wood Siding
Interior Spaces
- 3,776 Sq Ft Home
- 2-Story Property
- Vinyl Clad Windows
- Window Screens
- Family Room with Fireplace
- Formal Dining Room
- Carpet
- Crawl Space
- Washer and Dryer Hookup
Kitchen
- Breakfast Bar
- Electric Oven
- Dishwasher
Bedrooms and Bathrooms
- 4 Bedrooms
- Walk-In Closet
- Dual Vanity Sinks in Primary Bathroom
Schools
- Avon High School
Utilities
- Forced Air Heating System
- Programmable Thermostat
- Electric Water Heater
Additional Features
- Covered patio or porch
- 0.29 Acre Lot
Community Details
- Lexington Woods Subdivision
Listing and Financial Details
- Tax Lot 38
- Assessor Parcel Number 321013106011000031
Map
Home Values in the Area
Average Home Value in this Area
Tax History
| Year | Tax Paid | Tax Assessment Tax Assessment Total Assessment is a certain percentage of the fair market value that is determined by local assessors to be the total taxable value of land and additions on the property. | Land | Improvement |
|---|---|---|---|---|
| 2024 | $3,971 | $351,600 | $47,000 | $304,600 |
| 2023 | $4,041 | $359,300 | $47,000 | $312,300 |
| 2022 | $3,663 | $323,600 | $41,900 | $281,700 |
| 2021 | $3,219 | $283,800 | $39,300 | $244,500 |
| 2020 | $3,073 | $268,800 | $39,300 | $229,500 |
| 2019 | $3,028 | $261,500 | $37,400 | $224,100 |
| 2018 | $3,067 | $260,000 | $37,400 | $222,600 |
| 2017 | $2,499 | $249,900 | $36,000 | $213,900 |
| 2016 | $2,427 | $242,700 | $36,000 | $206,700 |
| 2014 | $2,328 | $232,800 | $33,900 | $198,900 |
Property History
| Date | Event | Price | Change | Sq Ft Price |
|---|---|---|---|---|
| 03/26/2025 03/26/25 | For Sale | $420,000 | -- | $111 / Sq Ft |
Mortgage History
| Date | Status | Loan Amount | Loan Type |
|---|---|---|---|
| Closed | $4,212 | FHA | |
| Closed | $59,835 | FHA | |
| Closed | $213,675 | FHA | |
| Closed | $110,000 | New Conventional | |
| Closed | $279,999 | VA | |
| Closed | $25,686 | FHA | |
| Closed | $229,883 | FHA | |
| Closed | $22,000 | Credit Line Revolving |
Similar Homes in the area
Source: MIBOR Broker Listing Cooperative®
MLS Number: 22029737
APN: 32-10-13-106-011.000-031
- 1065 Kelsneland Dr
- 8218 Elsen Ridge
- 8095 Christopher Ct
- 1121 Brookside Ct
- 8091 Crumwell Dr
- 1905 Collingwood Dr
- 1907 Wedgewood Place
- 7550 Allesley Dr
- 7538 Allesley Dr
- 7526 Allesley Dr
- 8654 Arailia Dr
- 7378 Standish Ln
- 7423 Standish Ln
- 7523 Fallsworth Dr
- 7384 Standish Ln
- 7385 Standish Ln
- 7516 Fallsworth Dr
- 7397 Standish Ln
- 7548 Fallsworth Dr
- 7474 Fallsworth Dr
