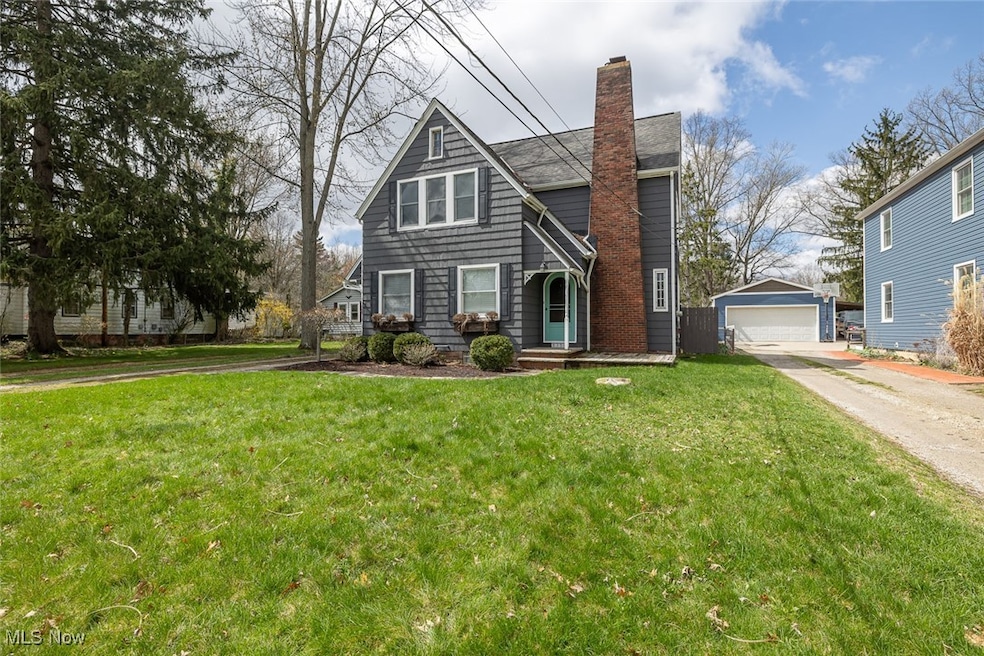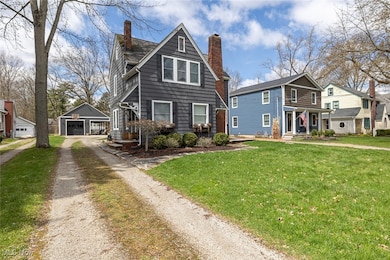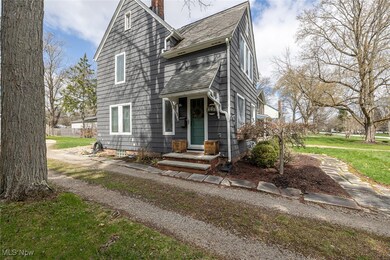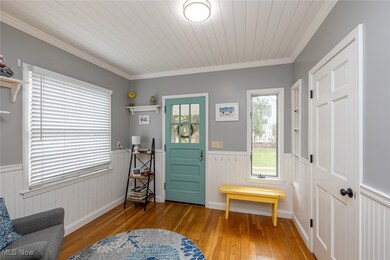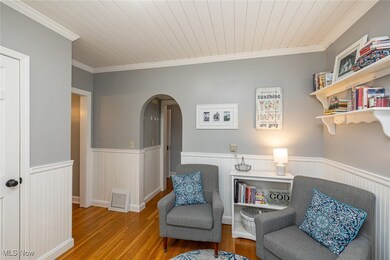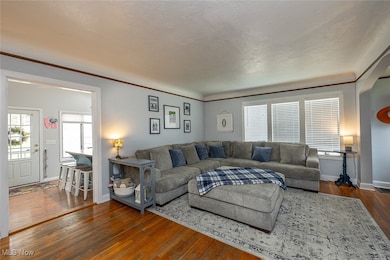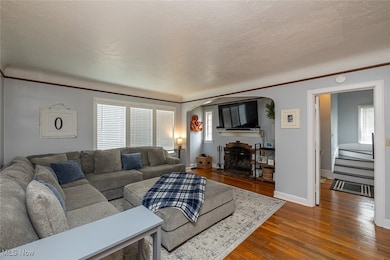
8358 Mapleway Dr Olmsted Falls, OH 44138
Estimated payment $2,035/month
Highlights
- Private Pool
- Colonial Architecture
- No HOA
- Falls-Lenox Primary Elementary School Rated A-
- Deck
- 2 Car Detached Garage
About This Home
Welcome to 8358 Mapleway Drive, a charming Colonial that beautifully blends timeless character with modern updates. From the moment you step into the welcoming foyer, you’ll feel right at home. The spacious living room features a cozy fireplace and gorgeous original hardwood floors that extend seamlessly into the dining room, where you’ll find built-in cabinetry adding both function and charm. The updated eat-in kitchen is a true standout, offering refinished cabinets, modern countertops, stylish backsplash, new flooring, and a breakfast bar perfect for casual meals. Most appliances were updated in 2018, and the brand new dishwasher was just added in 2025. A remodeled full bathroom, completed in 2020, finishes off the main level. Upstairs, all three bedrooms offer the warmth of hardwood floors and a peaceful retreat. The primary bedroom includes double closets and direct access to the beautifully renovated full bath, also completed in 2020. Step outside and enjoy a backyard made for entertaining, featuring a brick patio added in 2022, a newer deck from 2017, a covered patio space, and an above-ground pool perfect for summer gatherings. 2 car deep garage w/ ample storage.1 year home warranty provided. Conveniently located near the airport, Metroparks, and all the wonderful amenities Olmsted Falls has to offer, this home is ready to welcome you!
Listing Agent
EXP Realty, LLC. Brokerage Email: sylvia@incteamrealestate.com 216-316-1893 License #411497

Home Details
Home Type
- Single Family
Est. Annual Taxes
- $4,991
Year Built
- Built in 1927
Lot Details
- 0.3 Acre Lot
- Lot Dimensions are 50x263
- East Facing Home
- Wood Fence
Parking
- 2 Car Detached Garage
Home Design
- Colonial Architecture
- Brick Exterior Construction
- Fiberglass Roof
- Asphalt Roof
- Cedar Siding
- Cedar
Interior Spaces
- 1,664 Sq Ft Home
- 2-Story Property
- Ceiling Fan
- Gas Fireplace
- Family Room with Fireplace
- Property Views
Kitchen
- Range
- Microwave
- Dishwasher
Bedrooms and Bathrooms
- 3 Bedrooms
- 2 Full Bathrooms
Laundry
- Dryer
- Washer
Unfinished Basement
- Basement Fills Entire Space Under The House
- Laundry in Basement
Outdoor Features
- Private Pool
- Deck
- Patio
Utilities
- Forced Air Heating and Cooling System
- Heating System Uses Gas
Listing and Financial Details
- Home warranty included in the sale of the property
- Assessor Parcel Number 282-60-023
Community Details
Recreation
- Community Playground
- Park
Additional Features
- No Home Owners Association
- Laundry Facilities
Map
Home Values in the Area
Average Home Value in this Area
Tax History
| Year | Tax Paid | Tax Assessment Tax Assessment Total Assessment is a certain percentage of the fair market value that is determined by local assessors to be the total taxable value of land and additions on the property. | Land | Improvement |
|---|---|---|---|---|
| 2024 | $4,991 | $75,915 | $13,755 | $62,160 |
| 2023 | $4,899 | $61,220 | $12,780 | $48,440 |
| 2022 | $4,854 | $61,220 | $12,780 | $48,440 |
| 2021 | $4,806 | $61,220 | $12,780 | $48,440 |
| 2020 | $4,435 | $48,970 | $10,220 | $38,750 |
| 2019 | $3,949 | $139,900 | $29,200 | $110,700 |
| 2018 | $4,285 | $48,970 | $10,220 | $38,750 |
| 2017 | $4,590 | $50,830 | $10,120 | $40,710 |
| 2016 | $4,569 | $50,830 | $10,120 | $40,710 |
| 2015 | $4,534 | $50,830 | $10,120 | $40,710 |
| 2014 | $4,534 | $47,040 | $9,380 | $37,660 |
Property History
| Date | Event | Price | Change | Sq Ft Price |
|---|---|---|---|---|
| 04/18/2025 04/18/25 | Pending | -- | -- | -- |
| 04/10/2025 04/10/25 | For Sale | $290,000 | -- | $174 / Sq Ft |
Deed History
| Date | Type | Sale Price | Title Company |
|---|---|---|---|
| Interfamily Deed Transfer | -- | Amrock Inc | |
| Warranty Deed | $140,000 | Progressive Land Title Ag | |
| Deed | $65,000 | -- | |
| Deed | $59,800 | -- | |
| Deed | -- | -- |
Mortgage History
| Date | Status | Loan Amount | Loan Type |
|---|---|---|---|
| Open | $119,000 | New Conventional | |
| Closed | $104,980 | New Conventional | |
| Previous Owner | $100,000 | Credit Line Revolving |
Similar Homes in the area
Source: MLS Now
MLS Number: 5112607
APN: 281-26-023
- 8158 Lynway Ave
- 8416 Falls Glen Dr
- 25034 Mill River Ct
- 8547 Fairlane Dr
- 26788 Skyline Dr
- 26767 Cranage Rd
- 7806 Lewis Rd
- 281-12-024 River Rd
- 26878 Schady Rd
- 26880 Schady Rd
- 26876 Schady Rd
- 26882 Schady Rd
- 26874 Schady Rd
- 281-12-007 River Rd
- 7 Symphony St
- 26060 Redwood Dr
- 26750 Village Ln Unit 17
- 8647 Forest View Dr
- 41 Parkway Dr
- 7365 Glenside Ln
