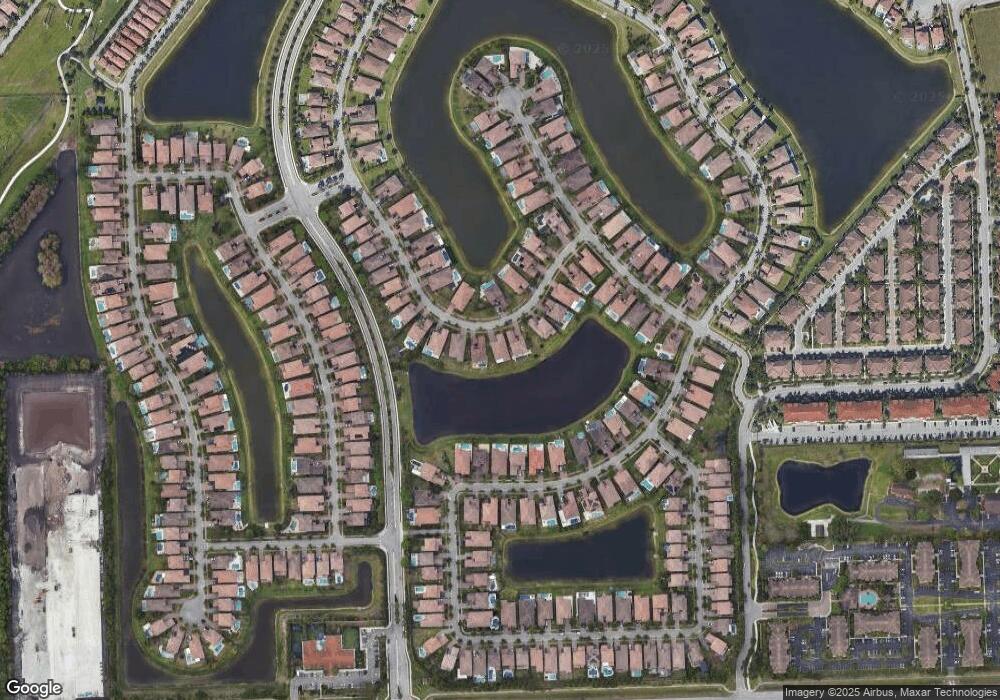
8358 NW 30th St Hollywood, FL 33024
Monterra NeighborhoodEstimated payment $9,306/month
Highlights
- 92 Feet of Waterfront
- Newly Remodeled
- Lake View
- Embassy Creek Elementary School Rated A
- Gated Community
- Fruit Trees
About This Home
Welcome to the most beautiful 1 story home on a lake with oversized backyard in sought after Monterra at Cooper City. The Amador model is special, rare and gives the most open floorplan in the community with 4 bedrooms plus an office. The home has all Impact windows and doors and located in Vista Del Sol, and is zoned for A+ schools such as Embassy Creek. Inside, is all light and bright with updated vinyl wood flooring and a white kitchen. Split floorplan with 3 bedrooms in their own wing with a jack and jill bath and Master bedroom separate with his and hers closets. It is a guard gated community which offers resort style amenities such clubhouse with pool, splash pad, gym, pool/poker room, tennis courts, basketball courts and kids playground throughout.
Home Details
Home Type
- Single Family
Est. Annual Taxes
- $24,604
Year Built
- Built in 2013 | Newly Remodeled
Lot Details
- 0.26 Acre Lot
- 92 Feet of Waterfront
- Lake Front
- South Facing Home
- Fenced
- Fruit Trees
- Property is zoned PUD
HOA Fees
- $14 Monthly HOA Fees
Parking
- 2 Car Attached Garage
- 4 Carport Spaces
Home Design
- Barrel Roof Shape
Interior Spaces
- 3,250 Sq Ft Home
- 1-Story Property
- High Ceiling
- Formal Dining Room
- Den
- Lake Views
- Impact Glass
Kitchen
- Built-In Oven
- Electric Range
- Microwave
- Ice Maker
- Dishwasher
- Kitchen Island
- Disposal
Flooring
- Tile
- Vinyl
Bedrooms and Bathrooms
- 4 Bedrooms | 5 Main Level Bedrooms
- Split Bedroom Floorplan
- Walk-In Closet
- 3 Full Bathrooms
Laundry
- Dryer
- Washer
- Laundry Tub
Outdoor Features
- Patio
- Outdoor Grill
Utilities
- Central Heating and Cooling System
- Cable TV Available
Listing and Financial Details
- Assessor Parcel Number 514104100330
Community Details
Overview
- Monterra Subdivision, Amador Floorplan
Recreation
- Community Playground
- Community Pool
Additional Features
- Clubhouse
- Gated Community
Map
Home Values in the Area
Average Home Value in this Area
Tax History
| Year | Tax Paid | Tax Assessment Tax Assessment Total Assessment is a certain percentage of the fair market value that is determined by local assessors to be the total taxable value of land and additions on the property. | Land | Improvement |
|---|---|---|---|---|
| 2025 | $24,605 | $1,050,430 | -- | -- |
| 2024 | $22,965 | $1,050,430 | -- | -- |
| 2023 | $22,965 | $868,130 | $0 | $0 |
| 2022 | $19,833 | $789,210 | $111,100 | $678,110 |
| 2021 | $16,261 | $635,240 | $0 | $0 |
| 2020 | $15,954 | $626,470 | $111,100 | $515,370 |
| 2019 | $16,276 | $621,600 | $111,100 | $510,500 |
| 2018 | $16,876 | $620,620 | $111,100 | $509,520 |
| 2017 | $15,780 | $554,320 | $0 | $0 |
| 2016 | $15,160 | $532,870 | $0 | $0 |
| 2015 | $14,610 | $505,390 | $0 | $0 |
| 2014 | $14,568 | $500,550 | $0 | $0 |
| 2013 | -- | $111,130 | $111,130 | $0 |
Property History
| Date | Event | Price | Change | Sq Ft Price |
|---|---|---|---|---|
| 04/23/2025 04/23/25 | Pending | -- | -- | -- |
| 04/23/2025 04/23/25 | For Sale | $1,300,000 | 0.0% | $400 / Sq Ft |
| 01/01/2022 01/01/22 | Rented | $6,500 | -18.8% | -- |
| 12/02/2021 12/02/21 | Under Contract | -- | -- | -- |
| 10/13/2021 10/13/21 | For Rent | $8,000 | 0.0% | -- |
| 06/05/2018 06/05/18 | Sold | $690,000 | -2.8% | $227 / Sq Ft |
| 05/06/2018 05/06/18 | For Sale | $710,000 | -- | $233 / Sq Ft |
Deed History
| Date | Type | Sale Price | Title Company |
|---|---|---|---|
| Warranty Deed | $205,000 | First American Title Ins Co | |
| Warranty Deed | $688,700 | Attorney | |
| Deed | -- | -- | |
| Special Warranty Deed | $539,700 | Clear Title Group Llc |
Mortgage History
| Date | Status | Loan Amount | Loan Type |
|---|---|---|---|
| Open | $90,000 | Credit Line Revolving | |
| Open | $447,000 | New Conventional | |
| Previous Owner | $453,100 | New Conventional | |
| Previous Owner | $163,000 | Commercial | |
| Previous Owner | $380,000 | New Conventional |
Similar Homes in the area
Source: BeachesMLS (Greater Fort Lauderdale)
MLS Number: F10499875
APN: 51-41-04-10-0330
- 8398 NW 30th St
- 3153 NW 83rd Way
- 3155 NW 84th Terrace
- 2655 NW 83rd Way
- 8345 NW 26th Ct
- 2907 Tortola Way
- 3057 NW 84th Way
- 8276 Cascada Isles Dr Unit 1
- 8328 NW 26th Ct
- 2977 St John Dr
- 8162 Cascada Isles Dr Unit 8162
- 8289 NW 38th St
- 8144 Cascada Isles Dr
- 2721 NW 87th Terrace
- 8387 NW 38th St
- 8395 NW 38th St
- 2732 NW 87th Terrace
- 2722 NW 87th Terrace
- 8311 NW 24th Ct
- 3655 NW 82nd Dr
