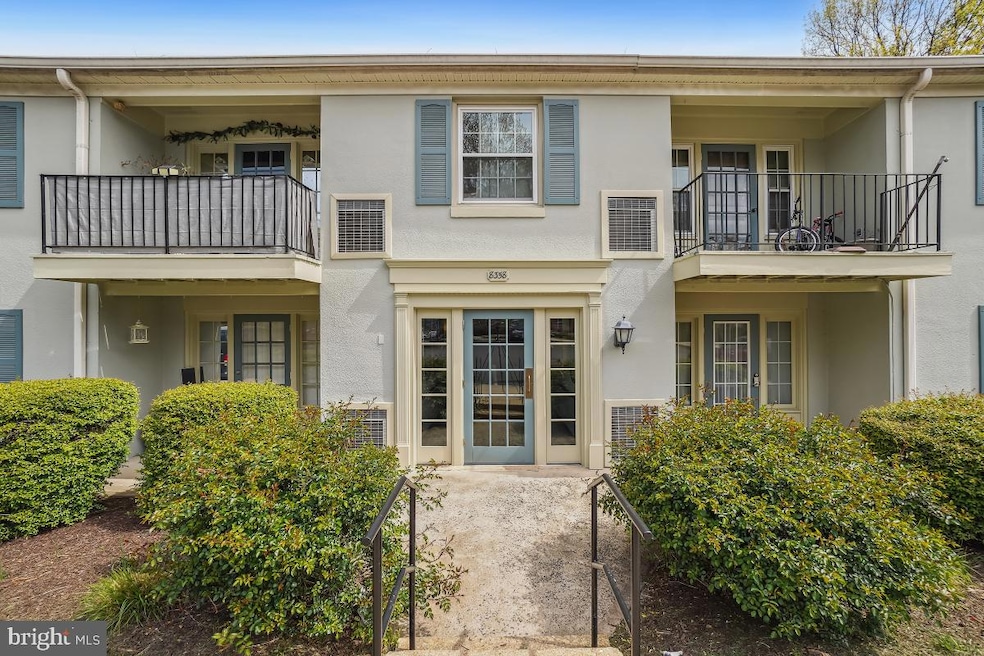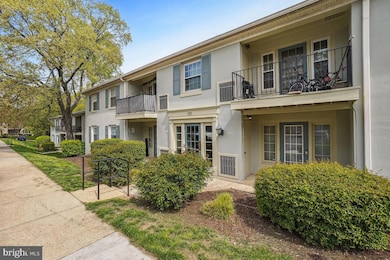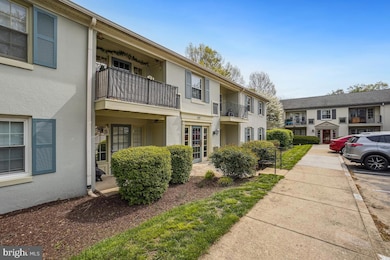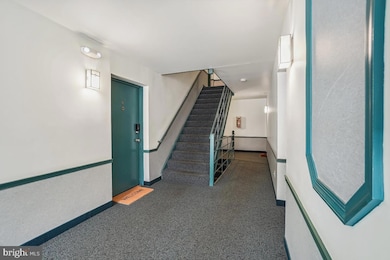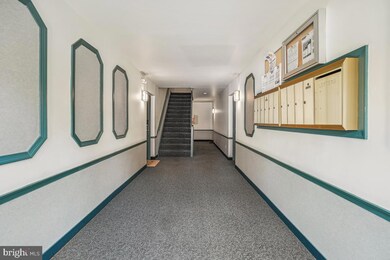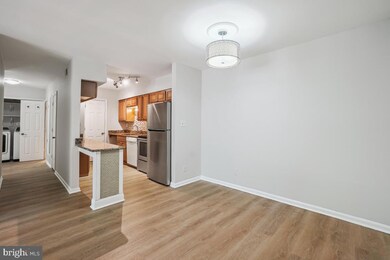
8358H Dunham Ct Unit 626 West Springfield, VA 22152
Estimated payment $3,210/month
Highlights
- Open Floorplan
- Colonial Architecture
- Community Pool
- Cardinal Forest Elementary School Rated A-
- Clubhouse
- Tennis Courts
About This Home
More photos will be available for view soon***Beautiful 3 Bedroom, 2 Full Bathroom, Top-Floor, End Unit, turn-key condo (over 1100 sq ft) in popular Cardinal Forest community***Fresh Paint***Laminated Vinyl Plank Flooring, Refrigerator and Washer all were replaced in 2023-24***Carrier HVAC-2014***With a renovated kitchen and two updated baths in 2023, you'll be able to picture yourself entertaining in this home***Kitchen includes granite countertop, wood cabinet, electric range/stove, vented range hood, tile backsplash***Washer in the unit***French Door off living room to the balcony***Unit comes with one designated parking space # 626 and behind the building has many guest parking spaces***Monthly condo fee covers water, heating***Tennis courts, community swimming pools, tennis courts and snow removal***Proximity location near groceries stores, restaurants, schools, major commuting routes and so much more***
Property Details
Home Type
- Condominium
Est. Annual Taxes
- $4,112
Year Built
- Built in 1968
HOA Fees
- $523 Monthly HOA Fees
Home Design
- Colonial Architecture
Interior Spaces
- 1,104 Sq Ft Home
- Property has 1 Level
- Open Floorplan
- Ceiling Fan
- Living Room
- Dining Room
- Carpet
Kitchen
- Electric Oven or Range
- Dishwasher
- Disposal
Bedrooms and Bathrooms
- 3 Main Level Bedrooms
- Walk-In Closet
- 2 Full Bathrooms
Laundry
- Laundry Room
- Washer
Parking
- Assigned parking located at #626
- Parking Lot
- 1 Assigned Parking Space
Utilities
- Forced Air Heating and Cooling System
- Natural Gas Water Heater
Additional Features
- Balcony
- Property is in very good condition
Listing and Financial Details
- Assessor Parcel Number 0791 15 0626
Community Details
Overview
- Association fees include gas, insurance, taxes, water
- Low-Rise Condominium
- Cardinal Forest Condo Community
- Cardinal Forest Subdivision
Amenities
- Clubhouse
Recreation
- Tennis Courts
- Community Basketball Court
- Community Playground
- Community Pool
- Jogging Path
Pet Policy
- Pets allowed on a case-by-case basis
Map
Home Values in the Area
Average Home Value in this Area
Tax History
| Year | Tax Paid | Tax Assessment Tax Assessment Total Assessment is a certain percentage of the fair market value that is determined by local assessors to be the total taxable value of land and additions on the property. | Land | Improvement |
|---|---|---|---|---|
| 2024 | $3,704 | $319,730 | $64,000 | $255,730 |
| 2023 | $3,211 | $284,580 | $57,000 | $227,580 |
| 2022 | $3,129 | $273,630 | $55,000 | $218,630 |
| 2021 | $3,058 | $260,600 | $52,000 | $208,600 |
| 2020 | $2,882 | $243,550 | $49,000 | $194,550 |
| 2019 | $2,665 | $225,140 | $45,000 | $180,140 |
| 2018 | $2,569 | $223,360 | $45,000 | $178,360 |
| 2017 | $2,490 | $214,500 | $43,000 | $171,500 |
| 2016 | $2,436 | $210,290 | $42,000 | $168,290 |
| 2015 | $2,235 | $200,280 | $40,000 | $160,280 |
| 2014 | $2,124 | $190,740 | $38,000 | $152,740 |
Property History
| Date | Event | Price | Change | Sq Ft Price |
|---|---|---|---|---|
| 04/22/2025 04/22/25 | For Sale | $420,000 | +20.0% | $380 / Sq Ft |
| 05/17/2023 05/17/23 | Sold | $350,000 | +7.7% | $317 / Sq Ft |
| 04/24/2023 04/24/23 | Pending | -- | -- | -- |
| 04/20/2023 04/20/23 | For Sale | $325,000 | +36.6% | $294 / Sq Ft |
| 07/17/2015 07/17/15 | Sold | $238,000 | -2.5% | $216 / Sq Ft |
| 06/03/2015 06/03/15 | Pending | -- | -- | -- |
| 05/19/2015 05/19/15 | Price Changed | $244,000 | -2.0% | $221 / Sq Ft |
| 04/20/2015 04/20/15 | For Sale | $249,000 | +46.5% | $226 / Sq Ft |
| 02/11/2013 02/11/13 | Sold | $170,000 | 0.0% | $154 / Sq Ft |
| 01/03/2013 01/03/13 | Pending | -- | -- | -- |
| 12/21/2012 12/21/12 | For Sale | $170,000 | 0.0% | $154 / Sq Ft |
| 10/08/2012 10/08/12 | Pending | -- | -- | -- |
| 09/17/2012 09/17/12 | Price Changed | $170,000 | 0.0% | $154 / Sq Ft |
| 09/17/2012 09/17/12 | For Sale | $170,000 | 0.0% | $154 / Sq Ft |
| 08/20/2012 08/20/12 | Off Market | $170,000 | -- | -- |
Deed History
| Date | Type | Sale Price | Title Company |
|---|---|---|---|
| Warranty Deed | $284,580 | Title Resources Guaranty | |
| Warranty Deed | $238,000 | -- | |
| Warranty Deed | $170,000 | -- | |
| Warranty Deed | $270,000 | -- | |
| Warranty Deed | $115,000 | -- | |
| Warranty Deed | $79,950 | -- |
Mortgage History
| Date | Status | Loan Amount | Loan Type |
|---|---|---|---|
| Previous Owner | $159,600 | No Value Available | |
| Previous Owner | $226,100 | New Conventional | |
| Previous Owner | $270,000 | Purchase Money Mortgage | |
| Previous Owner | $92,000 | Purchase Money Mortgage | |
| Previous Owner | $75,900 | Purchase Money Mortgage |
Similar Homes in the area
Source: Bright MLS
MLS Number: VAFX2227784
APN: 0791-15-0626
- 8364 Penshurst Dr Unit 562
- 5900F Queenston St Unit 498
- 5900 Surrey Hill Place Unit 693
- 8312 Kingsgate Rd Unit 534 J
- 8310 Darlington St Unit 457
- 8441 Penshurst Dr Unit 603
- 5778 Rexford Ct Unit 5778B
- 8408 Willow Forge Rd
- 5900H Kingsford Rd Unit 431
- 5901F Kingsford Rd Unit 440
- 6026 Queenston St
- 8316 Garfield Ct
- 5909 Prince George Dr Unit 320
- 8511 Barrington Ct Unit S
- 8517 Milford Ct Unit 906
- 8524 Lakinhurst Ln
- 8333 Wickham Rd
- 8536 Milford Ct Unit 899
- 8552 Barrington Ct Unit 927
- 8248 Carrleigh Pkwy
