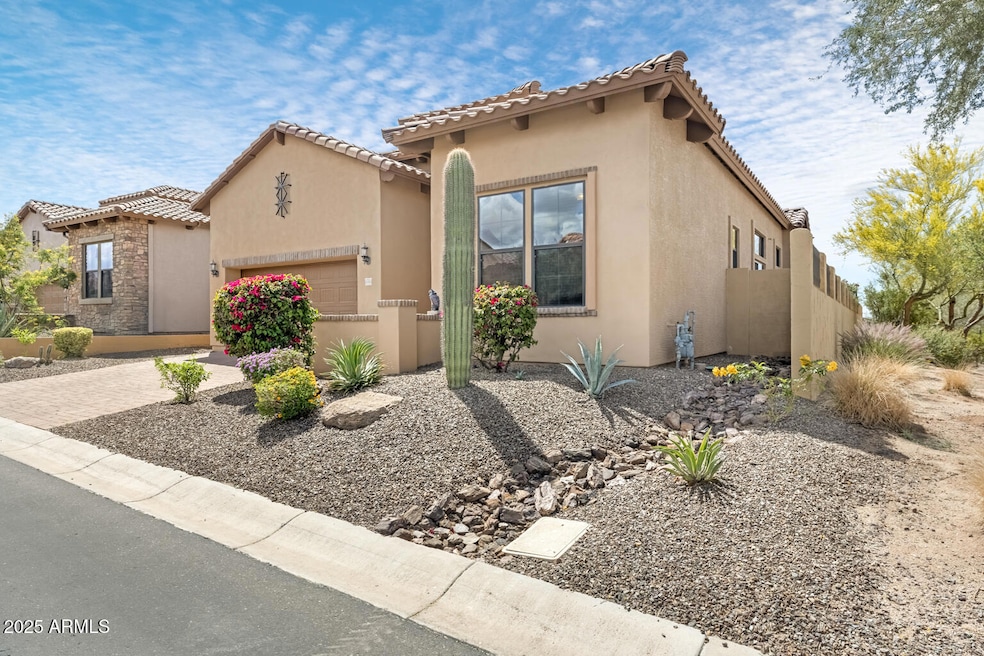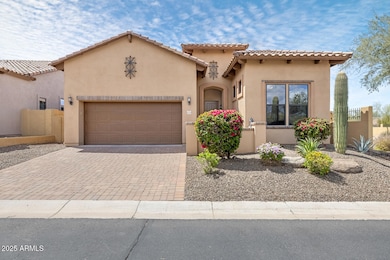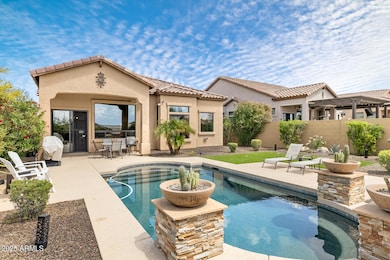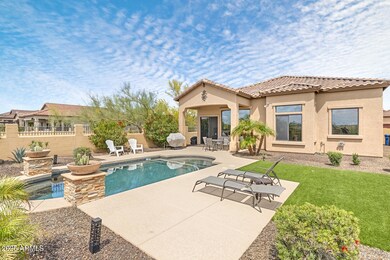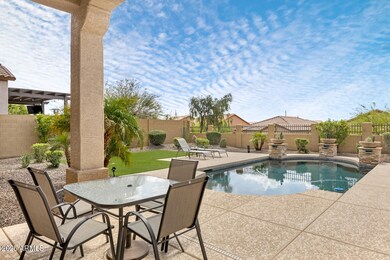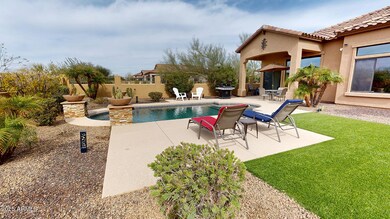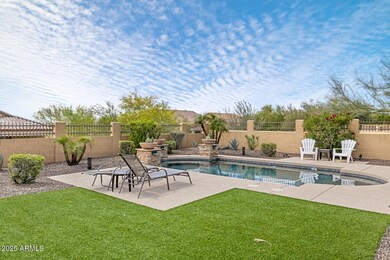
Estimated payment $4,616/month
Highlights
- Heated Pool
- Granite Countertops
- Double Pane Windows
- Franklin at Brimhall Elementary School Rated A
- Eat-In Kitchen
- 3-minute walk to Desert Foothills Park
About This Home
Unwind and immerse yourself in the abundant sunshine and resort-inspired ambiance of Mesa, Arizona. This exceptionally accommodating split floor plan, situated on a corner lot within an upscale gated community, offers unparalleled comfort. Gently lived in, this home features three generously sized bedrooms, three full bathrooms, and a private den that can also be transformed into a formal dining room. The open kitchen boasts staggered cabinets and hardware, upgraded granite countertops and appliances, and an island with ample storage. It serves as the ideal gathering place for holiday celebrations. Throughout the home, you will find upgrades that enhance your living experience. Staggered ceramic tile adorns the floors, four-inch baseboards provide a touch of elegance, wood blinds offer privacy, and a bump-out in the master bedroom provides additional space. A water softener, R/O system, utility sink, and cabinets in the laundry room ensure convenience. The great room features surround sound, and the garage provides ample storage space with a pre-wired deep freezer and a gas stub on the patio. The backyard is an oasis, offering a tranquil retreat. Start your day with coffee on the expanded paver patio and transition to the heated pebble-tech pool with a water feature. The artificial grass ensures low maintenance, while the elevated south-facing backyard provides ample sunshine and privacy. Beyond the home's amenities, the Mountain Bridge lifestyle offers a wide range of recreational options. The community boasts a fitness center, tennis and basketball courts, heated pool, spa, parks, hiking trails, pickleball court, putting green, and event lawns. This exceptional home is nestled within a signature community, providing you with the ultimate blend of comfort and convenience.
Home Details
Home Type
- Single Family
Est. Annual Taxes
- $4,170
Year Built
- Built in 2010
Lot Details
- 7,172 Sq Ft Lot
- Desert faces the front and back of the property
- Wrought Iron Fence
- Block Wall Fence
- Artificial Turf
- Front and Back Yard Sprinklers
- Sprinklers on Timer
HOA Fees
- $199 Monthly HOA Fees
Parking
- 2 Car Garage
Home Design
- Brick Exterior Construction
- Wood Frame Construction
- Tile Roof
- Stucco
Interior Spaces
- 1,993 Sq Ft Home
- 1-Story Property
- Ceiling Fan
- Double Pane Windows
Kitchen
- Eat-In Kitchen
- Breakfast Bar
- Gas Cooktop
- Built-In Microwave
- Kitchen Island
- Granite Countertops
Flooring
- Carpet
- Tile
Bedrooms and Bathrooms
- 3 Bedrooms
- Primary Bathroom is a Full Bathroom
- 3 Bathrooms
- Dual Vanity Sinks in Primary Bathroom
- Bathtub With Separate Shower Stall
Pool
- Heated Pool
Schools
- Zaharis Elementary School
- Fremont Junior High School
- Red Mountain High School
Utilities
- Cooling Available
- Heating Available
Community Details
- Association fees include street maintenance
- Mountain Bridge Comm Association, Phone Number (480) 361-6954
- Built by BLANDFORD HOMES
- Montebella At Mountain Bridge Subdivision
Listing and Financial Details
- Tax Lot 78
- Assessor Parcel Number 219-31-587
Map
Home Values in the Area
Average Home Value in this Area
Tax History
| Year | Tax Paid | Tax Assessment Tax Assessment Total Assessment is a certain percentage of the fair market value that is determined by local assessors to be the total taxable value of land and additions on the property. | Land | Improvement |
|---|---|---|---|---|
| 2025 | $4,170 | $42,482 | -- | -- |
| 2024 | $4,204 | $40,459 | -- | -- |
| 2023 | $4,204 | $54,460 | $10,890 | $43,570 |
| 2022 | $4,117 | $40,380 | $8,070 | $32,310 |
| 2021 | $4,167 | $38,560 | $7,710 | $30,850 |
| 2020 | $4,113 | $36,330 | $7,260 | $29,070 |
| 2019 | $3,843 | $34,070 | $6,810 | $27,260 |
| 2018 | $3,688 | $33,070 | $6,610 | $26,460 |
| 2017 | $3,578 | $32,870 | $6,570 | $26,300 |
| 2016 | $3,512 | $34,880 | $6,970 | $27,910 |
| 2015 | $3,301 | $31,900 | $6,380 | $25,520 |
Property History
| Date | Event | Price | Change | Sq Ft Price |
|---|---|---|---|---|
| 04/08/2025 04/08/25 | Price Changed | $729,000 | -2.5% | $366 / Sq Ft |
| 03/13/2025 03/13/25 | For Sale | $748,000 | +101.1% | $375 / Sq Ft |
| 12/19/2013 12/19/13 | Sold | $372,000 | -0.8% | $187 / Sq Ft |
| 11/20/2013 11/20/13 | For Sale | $375,000 | -- | $188 / Sq Ft |
Deed History
| Date | Type | Sale Price | Title Company |
|---|---|---|---|
| Cash Sale Deed | $372,000 | Chicago Title Agency Inc | |
| Quit Claim Deed | -- | None Available | |
| Cash Sale Deed | $283,509 | Old Republic Title Agency |
Similar Homes in Mesa, AZ
Source: Arizona Regional Multiple Listing Service (ARMLS)
MLS Number: 6835500
APN: 219-31-587
- 8348 E Indigo St
- 8336 E Ingram St
- 8340 E Inca St
- 8334 E Inca St
- 8304 E Inca St
- 1644 N Lynch
- 8340 E Jensen Cir
- 1646 N Channing
- 8457 E Jasmine Cir
- 8542 E Indigo St
- 1621 N Luther
- 1903 N Lynch
- 8154 E Jaeger St
- 8661 E Ivy St
- 8714 E Jaeger St
- 1414 N Estrada
- 8140 E June St
- 8021 E Jasmine St
- 8043 E Jaeger St
- 8733 E Jacaranda St
