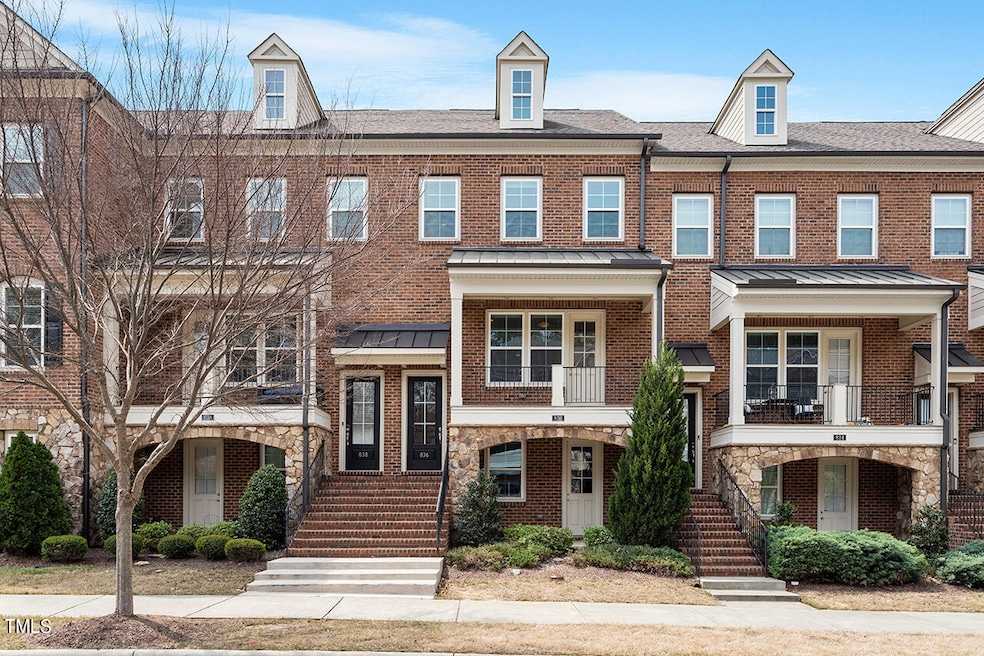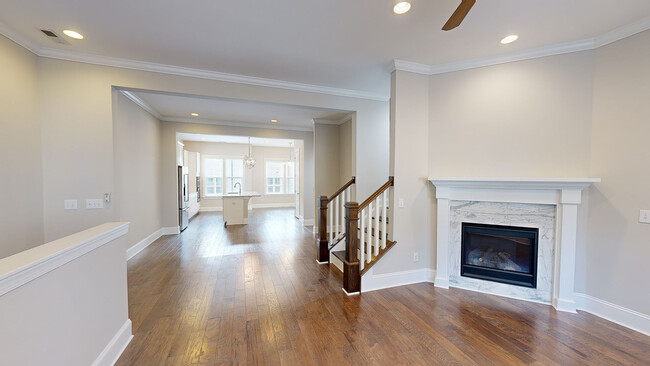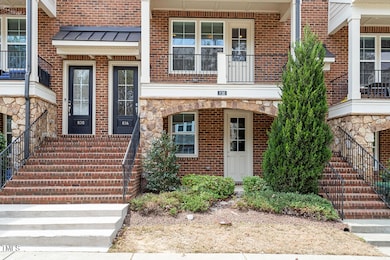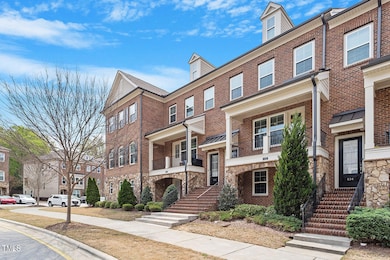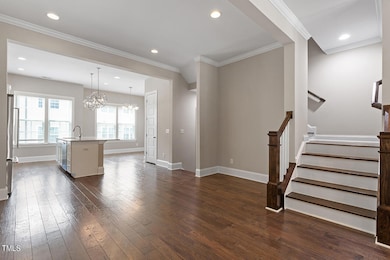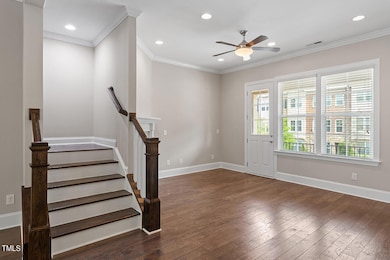
836 Bankston Woods Way Raleigh, NC 27609
Midtown Raleigh NeighborhoodEstimated payment $4,130/month
Highlights
- Open Floorplan
- Craftsman Architecture
- Granite Countertops
- Joyner Elementary School Rated A-
- High Ceiling
- Breakfast Room
About This Home
Impeccable townhome in a great location. Convenient to Wegmans, Trader Joe's, Costco and lots of restaurants. Open concept main floor withtons of upgrades. Beautiful kitchen with quartz countertops, kitchen island, gas cooktop and stainless steel appliances. 10 foot ceilings, hardwoods on mainfloor. Brand new carpet and freshly painted! 2 car garage and 2 outdoor spaces.
Townhouse Details
Home Type
- Townhome
Est. Annual Taxes
- $5,050
Year Built
- Built in 2017
Lot Details
- Two or More Common Walls
- Private Entrance
HOA Fees
- $140 Monthly HOA Fees
Parking
- 2 Car Attached Garage
- Rear-Facing Garage
- Garage Door Opener
- 2 Open Parking Spaces
Home Design
- Craftsman Architecture
- Transitional Architecture
- Brick Exterior Construction
- Slab Foundation
- Shingle Roof
- Stone
Interior Spaces
- 2,277 Sq Ft Home
- 3-Story Property
- Open Floorplan
- Tray Ceiling
- Smooth Ceilings
- High Ceiling
- Ceiling Fan
- Recessed Lighting
- Gas Log Fireplace
- Blinds
- Entrance Foyer
- Family Room with Fireplace
- Living Room
- Breakfast Room
- Dining Room
- Storage
- Pull Down Stairs to Attic
Kitchen
- Eat-In Kitchen
- Built-In Self-Cleaning Oven
- Electric Oven
- Gas Cooktop
- Range Hood
- Microwave
- Ice Maker
- Dishwasher
- Stainless Steel Appliances
- Kitchen Island
- Granite Countertops
- Quartz Countertops
Flooring
- Carpet
- Ceramic Tile
Bedrooms and Bathrooms
- 4 Bedrooms
- Walk-In Closet
- Double Vanity
- Separate Shower in Primary Bathroom
- Bathtub with Shower
Laundry
- Laundry in Hall
- Washer and Dryer
Schools
- Joyner Elementary School
- Oberlin Middle School
- Broughton High School
Utilities
- Cooling System Powered By Gas
- Central Heating and Cooling System
- Heating System Uses Natural Gas
- Heat Pump System
- Electric Water Heater
- High Speed Internet
- Cable TV Available
Community Details
- Association fees include ground maintenance
- Towne Properties Association, Phone Number (919) 878-8787
- Built by Ashton Woods
- Townes At Cheswick Subdivision
- Maintained Community
Listing and Financial Details
- Assessor Parcel Number 1715065124
Map
Home Values in the Area
Average Home Value in this Area
Tax History
| Year | Tax Paid | Tax Assessment Tax Assessment Total Assessment is a certain percentage of the fair market value that is determined by local assessors to be the total taxable value of land and additions on the property. | Land | Improvement |
|---|---|---|---|---|
| 2024 | $5,050 | $579,109 | $140,000 | $439,109 |
| 2023 | $4,976 | $454,651 | $120,000 | $334,651 |
| 2022 | $4,623 | $454,651 | $120,000 | $334,651 |
| 2021 | $4,444 | $454,651 | $120,000 | $334,651 |
| 2020 | $4,363 | $454,651 | $120,000 | $334,651 |
| 2019 | $4,385 | $376,686 | $90,000 | $286,686 |
| 2018 | $4,136 | $376,686 | $90,000 | $286,686 |
| 2017 | $4,021 | $90,000 | $90,000 | $0 |
Property History
| Date | Event | Price | Change | Sq Ft Price |
|---|---|---|---|---|
| 01/28/2025 01/28/25 | Price Changed | $639,500 | -1.6% | $281 / Sq Ft |
| 09/26/2024 09/26/24 | Price Changed | $649,900 | -0.7% | $285 / Sq Ft |
| 09/04/2024 09/04/24 | Price Changed | $654,500 | +0.1% | $287 / Sq Ft |
| 09/04/2024 09/04/24 | For Sale | $654,000 | -- | $287 / Sq Ft |
Deed History
| Date | Type | Sale Price | Title Company |
|---|---|---|---|
| Special Warranty Deed | $419,000 | None Available |
About the Listing Agent

I'm an expert real estate agent with Allen Tate/Raleigh-Glenwood in Raleigh, NC and the nearby area, providing home-buyers and sellers with professional, responsive and attentive real estate services. Want an agent who'll really listen to what you want in a home? Need an agent who knows how to effectively market your home so it sells? Give me a call! I'm eager to help and would love to talk to you.
Jayne's Other Listings
Source: Doorify MLS
MLS Number: 10050522
APN: 1715.09-06-5124-000
- 3130 Rushworth Dr
- 3103 Stockdale Dr
- 3332 Cheswick Dr
- 3304 Cheswick Dr
- 436 Oakland Dr
- 3100 Anderson Dr
- 3316 Milton Rd
- 3716 Yorktown Place Unit 3716
- 3319 Milton Rd
- 3721 Browning Place Unit 3721
- 3929 Browning Place Unit 3929
- 3738 Jamestown Cir
- 3738 Yorktown Place Unit 3738
- 3743 Yorktown Place
- 126 E Drewry Ln
- 3736 Jamestown Cir Unit 3736
- 3412 Rock Creek Dr
- 3506 Bellevue Rd
- 3312 Rock Creek Dr
- 2920 Claremont Rd
