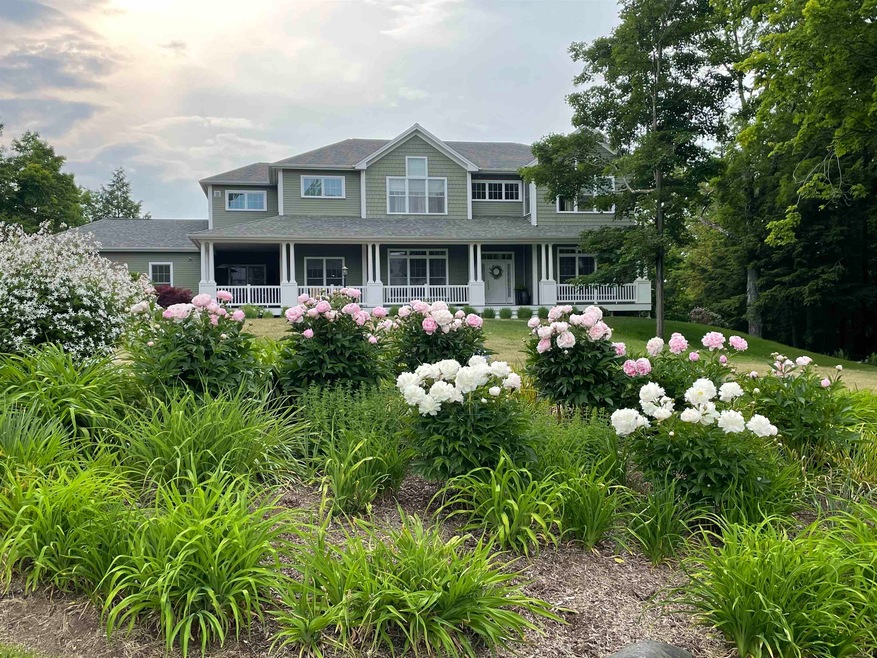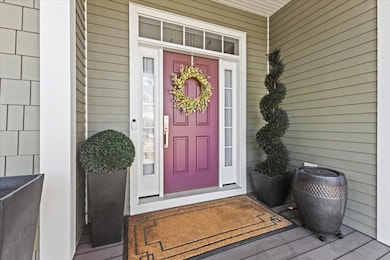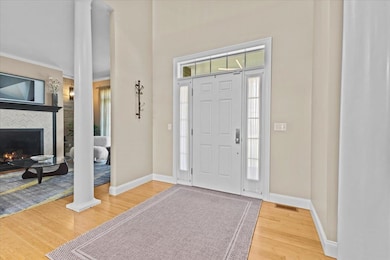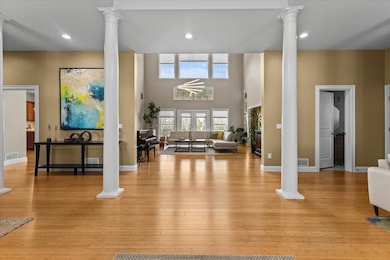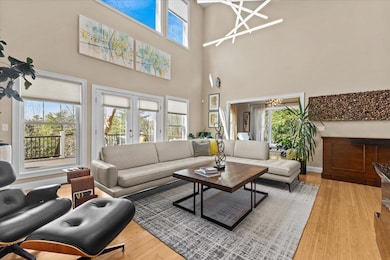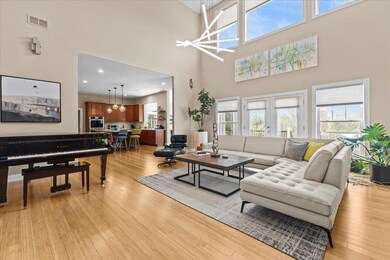
836 Beaver Creek Rd Shelburne, VT 05482
Shelburne NeighborhoodEstimated payment $9,692/month
Highlights
- Colonial Architecture
- Bamboo Flooring
- Water Purifier
- Shelburne Community School Rated A-
- Double Oven
- Geothermal Heating and Cooling
About This Home
Stunning home in one of Shelburne's best neighborhoods. This Beaver Creek home has an open floor plan making it the perfect home for caring for the family, entertaining or just relaxing. This home is light filled throughout the day thanks to its open design and vaulted center ceiling. The first floor features a cook's dream kitchen with stainless steel appliance, cherry cabinets and quartz counters. Adjacent to the kitchen is the home's informal dining space featuring tons of light from the windows and sliders. The kitchen also looks out to the home's living room with bamboo floors and contemporary hanging light fixture. Just off the living room is the home's reading room as well as the home's den with gas fireplace. The first floor is completed by the formal dining area, office, two bathrooms and mudroom. Upstairs is the primary suite featuring large walk-in closet, soaking tub and tiled shower. The second floor has a second en-suite bedroom as well as two additional bedrooms with "jack and jill" guest bath. The walkout basement provides tons of storage or an opportunity to add living space. The lower level stone patio has a hot tub, tv and is wired for sound. There are also two large decks off the first floor with views and a covered front porch to enjoy the home's many gardens and flowers. To top it off this home's primary heating and cooling source is geothermal making it much more environmentally friendly than most homes in the area. A truly rare find and a must see.
Home Details
Home Type
- Single Family
Year Built
- Built in 2011
Parking
- 2
Home Design
- Colonial Architecture
- A-Frame Home
- Wood Frame Construction
- Shingle Roof
Kitchen
- Double Oven
- Dishwasher
Flooring
- Bamboo
- Tile
Bedrooms and Bathrooms
- 4 Bedrooms
Laundry
- Dryer
- Washer
Schools
- Shelburne Community Elementary And Middle School
- Champlain Valley Uhsd #15 High School
Utilities
- Heat Pump System
- Geothermal Heating and Cooling
- Drilled Well
- Water Purifier
- Shared Sewer
- Cable TV Available
Additional Features
- Basement
Community Details
- Beaver Creek Subdivision
Map
Home Values in the Area
Average Home Value in this Area
Tax History
| Year | Tax Paid | Tax Assessment Tax Assessment Total Assessment is a certain percentage of the fair market value that is determined by local assessors to be the total taxable value of land and additions on the property. | Land | Improvement |
|---|---|---|---|---|
| 2023 | -- | $860,200 | $143,300 | $716,900 |
| 2022 | $17,690 | $860,200 | $143,300 | $716,900 |
| 2021 | $17,729 | $860,200 | $143,300 | $716,900 |
| 2020 | $18,820 | $860,200 | $143,300 | $716,900 |
| 2019 | $18,227 | $860,200 | $143,300 | $716,900 |
| 2018 | $17,798 | $860,200 | $143,300 | $716,900 |
| 2017 | $17,821 | $882,300 | $143,300 | $739,000 |
| 2016 | $16,948 | $860,200 | $143,300 | $716,900 |
Property History
| Date | Event | Price | Change | Sq Ft Price |
|---|---|---|---|---|
| 04/21/2025 04/21/25 | Pending | -- | -- | -- |
| 04/15/2025 04/15/25 | For Sale | $1,475,000 | 0.0% | $326 / Sq Ft |
| 04/12/2025 04/12/25 | Off Market | $1,475,000 | -- | -- |
| 04/10/2025 04/10/25 | For Sale | $1,475,000 | +85.5% | $326 / Sq Ft |
| 07/22/2019 07/22/19 | Sold | $795,000 | -3.6% | $173 / Sq Ft |
| 07/22/2019 07/22/19 | Pending | -- | -- | -- |
| 05/18/2019 05/18/19 | For Sale | $825,000 | +12.3% | $180 / Sq Ft |
| 12/16/2016 12/16/16 | Sold | $734,500 | -10.1% | $162 / Sq Ft |
| 10/21/2016 10/21/16 | Pending | -- | -- | -- |
| 07/06/2015 07/06/15 | For Sale | $817,000 | -- | $181 / Sq Ft |
Similar Home in Shelburne, VT
Source: PrimeMLS
MLS Number: 5035758
APN: (183) 102-0836
