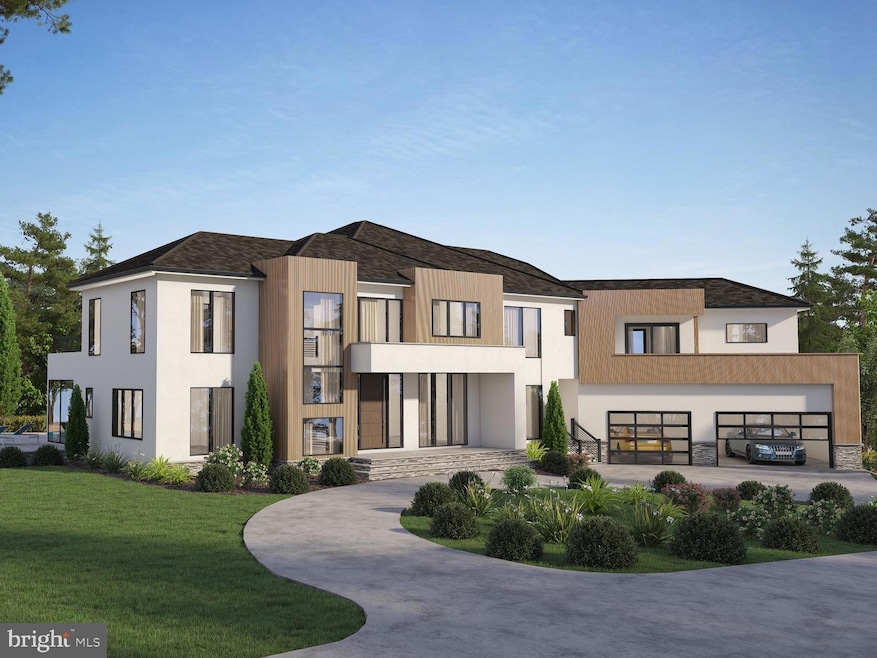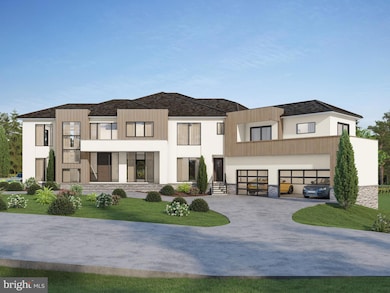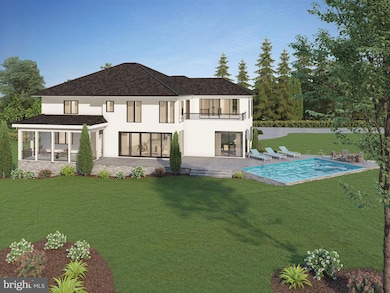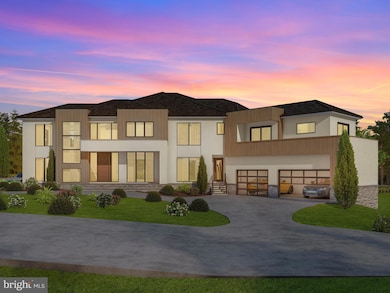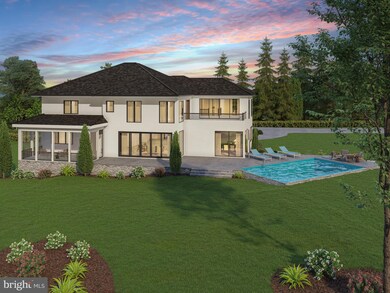836 Herbert Springs Rd Alexandria, VA 22308
Estimated payment $37,200/month
Highlights
- New Construction
- Private Pool
- 0.87 Acre Lot
- Waynewood Elementary School Rated A-
- Gourmet Kitchen
- Dual Staircase
About This Home
Sited on a beautiful premium 0.87 acre lot in one of Alexandria private and sought-after neighborhoods, this new home promises to be amazing in every way. Construction is underway and delivery is expected to be late 2025. Expect innovative architectural features, dramatic walls of glass with extensive natural light. This home features 7 bedrooms, 7 full bathrooms and 2 powder rooms, dual staircases, attached 3 car garage, and an elevator.
Contact the listing agent today to walk through a current project, review options, schedule a builder consultation and personalize your dream home.
Home Details
Home Type
- Single Family
Est. Annual Taxes
- $11,875
Year Built
- Built in 2025 | New Construction
Lot Details
- 0.87 Acre Lot
- Property is in excellent condition
- Property is zoned 120
Parking
- 3 Car Direct Access Garage
- Front Facing Garage
- Garage Door Opener
- Driveway
Home Design
- Transitional Architecture
- Wood Siding
- Stone Siding
- Concrete Perimeter Foundation
- Stucco
Interior Spaces
- Property has 3 Levels
- Dual Staircase
- Gas Fireplace
Kitchen
- Gourmet Kitchen
- Breakfast Area or Nook
- Butlers Pantry
- Gas Oven or Range
- Range Hood
- Built-In Microwave
- Dishwasher
- Kitchen Island
- Disposal
Flooring
- Solid Hardwood
- Ceramic Tile
Bedrooms and Bathrooms
- Walk-In Closet
Laundry
- Laundry on upper level
- Washer and Dryer Hookup
Partially Finished Basement
- Walk-Up Access
- Interior and Exterior Basement Entry
- Basement Windows
Utilities
- 90% Forced Air Heating and Cooling System
- Natural Gas Water Heater
Additional Features
- Accessible Elevator Installed
- Private Pool
Community Details
- No Home Owners Association
- Wellington Subdivision
Listing and Financial Details
- Coming Soon on 11/12/25
- Assessor Parcel Number 1024 01 0083
Map
Home Values in the Area
Average Home Value in this Area
Tax History
| Year | Tax Paid | Tax Assessment Tax Assessment Total Assessment is a certain percentage of the fair market value that is determined by local assessors to be the total taxable value of land and additions on the property. | Land | Improvement |
|---|---|---|---|---|
| 2024 | $11,875 | $1,025,000 | $1,025,000 | $0 |
| 2023 | $11,567 | $1,025,000 | $1,025,000 | $0 |
| 2022 | $11,058 | $967,000 | $967,000 | $0 |
| 2021 | $8,457 | $686,540 | $624,000 | $62,540 |
| 2020 | $9,023 | $731,100 | $567,000 | $164,100 |
| 2019 | $9,588 | $777,570 | $603,000 | $174,570 |
| 2018 | $9,196 | $799,640 | $603,000 | $196,640 |
| 2017 | $9,629 | $799,640 | $603,000 | $196,640 |
| 2016 | $9,609 | $799,640 | $603,000 | $196,640 |
| 2015 | $9,936 | $859,440 | $648,000 | $211,440 |
| 2014 | $9,189 | $794,280 | $589,000 | $205,280 |
Property History
| Date | Event | Price | Change | Sq Ft Price |
|---|---|---|---|---|
| 05/19/2021 05/19/21 | Sold | $1,017,000 | -5.4% | $416 / Sq Ft |
| 04/14/2021 04/14/21 | Pending | -- | -- | -- |
| 04/14/2021 04/14/21 | For Sale | $1,075,000 | 0.0% | $440 / Sq Ft |
| 03/26/2021 03/26/21 | Pending | -- | -- | -- |
| 03/23/2021 03/23/21 | For Sale | $1,075,000 | +5.7% | $440 / Sq Ft |
| 03/12/2021 03/12/21 | Off Market | $1,017,000 | -- | -- |
| 03/12/2021 03/12/21 | For Sale | $1,075,000 | +21.2% | $440 / Sq Ft |
| 09/05/2018 09/05/18 | Sold | $887,000 | -9.3% | $363 / Sq Ft |
| 08/04/2018 08/04/18 | Pending | -- | -- | -- |
| 07/23/2018 07/23/18 | For Sale | $978,200 | -- | $400 / Sq Ft |
Deed History
| Date | Type | Sale Price | Title Company |
|---|---|---|---|
| Deed | $1,017,000 | Rgs Title | |
| Deed | $887,000 | First American Title Ins Co | |
| Warranty Deed | $771,000 | -- |
Mortgage History
| Date | Status | Loan Amount | Loan Type |
|---|---|---|---|
| Previous Owner | $569,000 | Construction |
Source: Bright MLS
MLS Number: VAFX2209092
APN: 1024-01-0083
- 7993 E Boulevard Dr
- 8318 Felton Ln
- 7979 E Boulevard Dr
- 8317 Lilac Ln
- 1112 Neal Dr
- 8114 Fort Hunt Rd
- 1134 Westmoreland Rd
- 1205 Collingwood Rd
- 8118 Yorktown Dr
- 7831 Southdown Rd
- 8222 Treebrooke Ln
- 7824 Southdown Rd
- 7816 W Boulevard Dr
- 8264 Colling Manor Ct
- 8268 Colling Manor Ct
- 8272 Colling Manor Ct
- 8280 Colling Manor Ct
- 8402 Crossley Place
- 8260 Colling Manor Ct
- 11501 Riverview Rd
