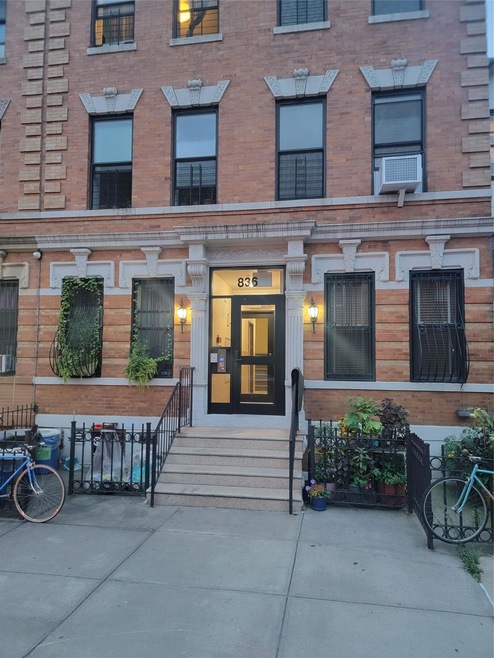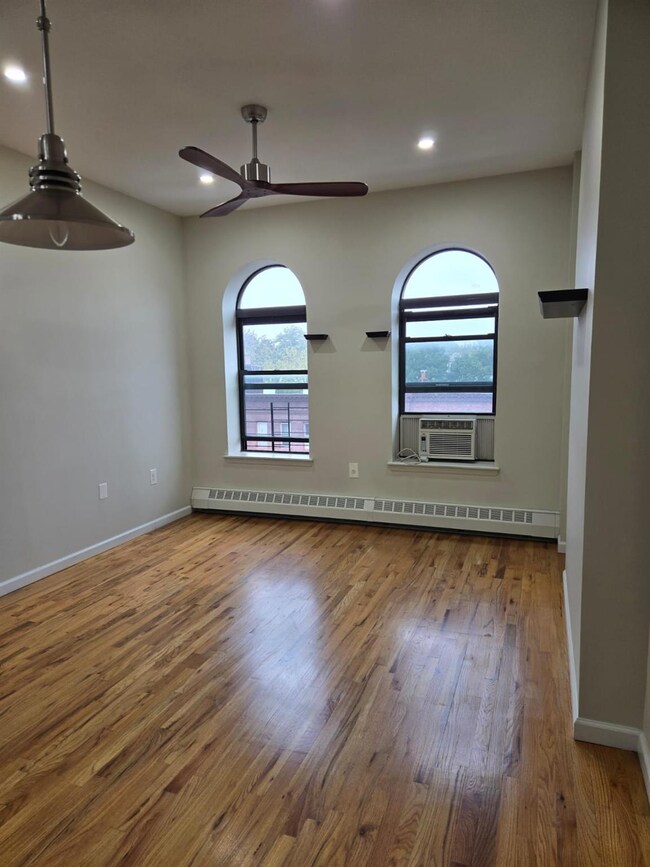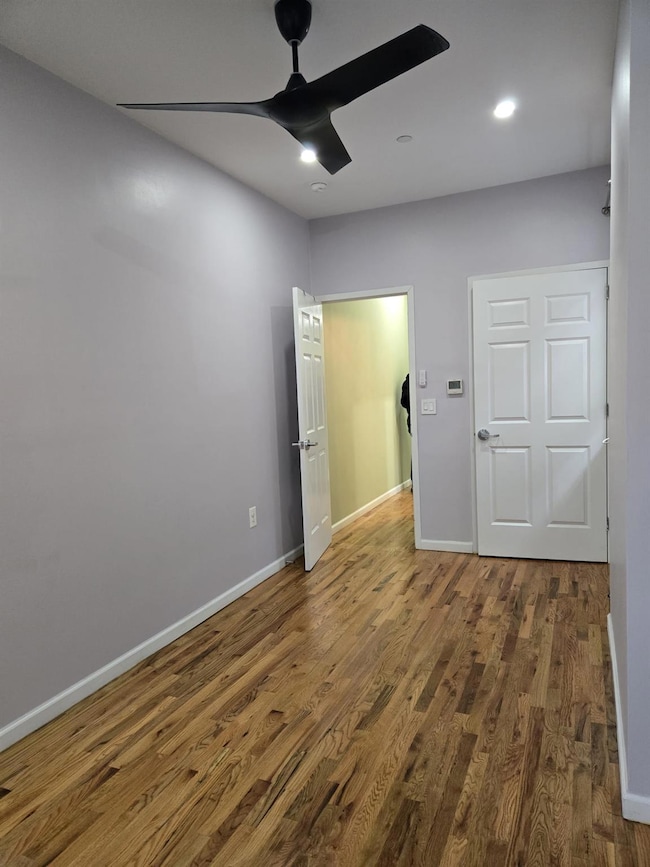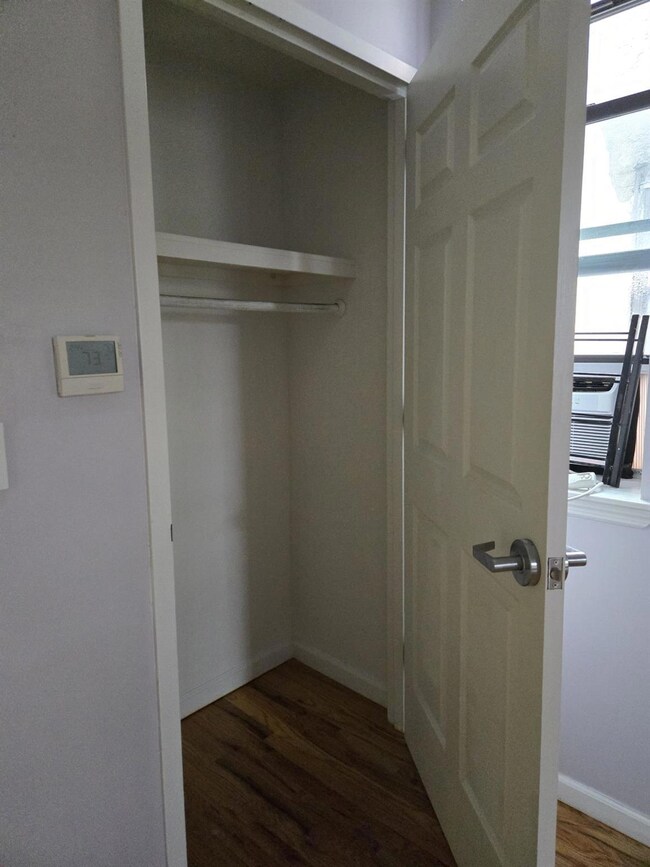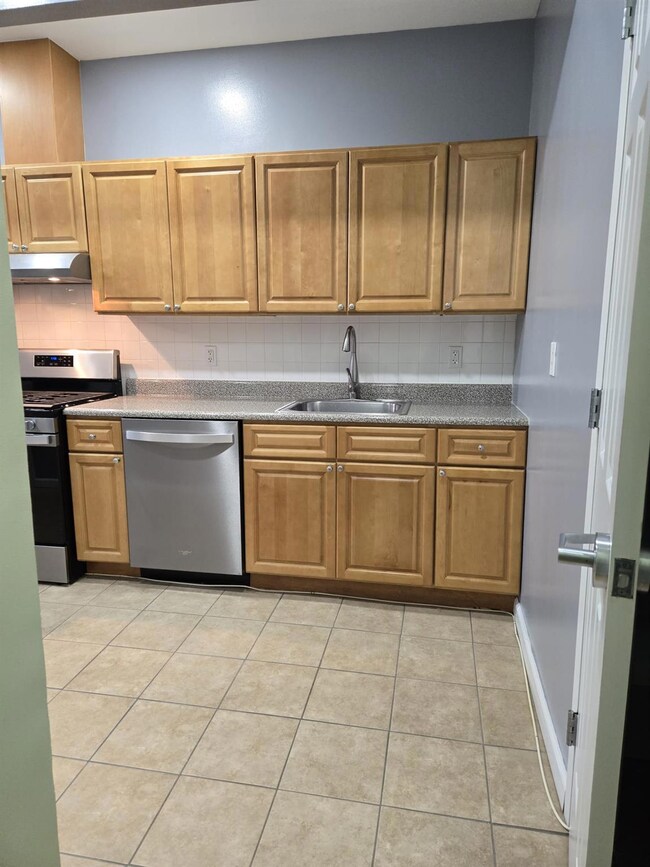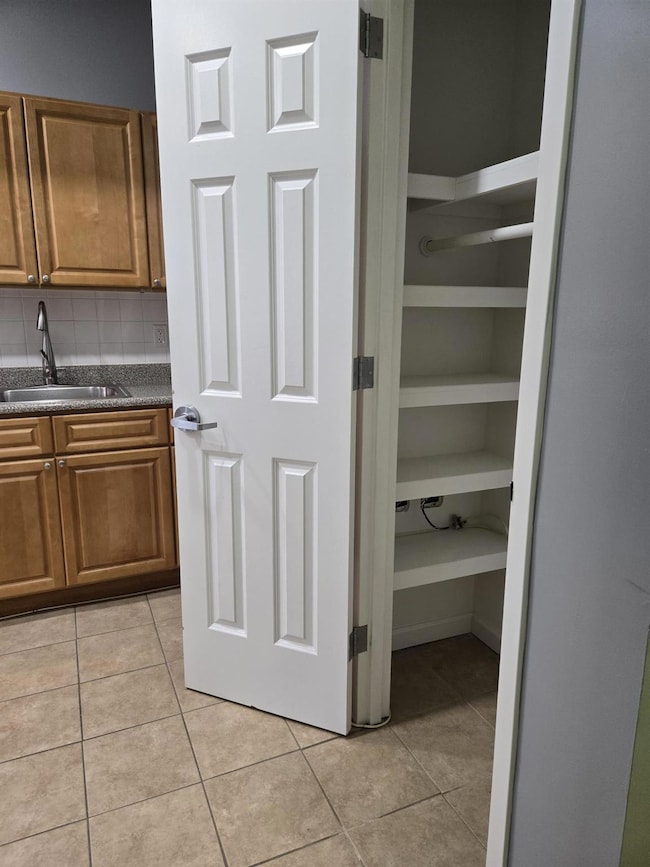
836 Jefferson Ave Unit 4A Brooklyn, NY 11221
Bed-Stuy NeighborhoodEstimated payment $3,520/month
About This Home
Welcome to 836 Jefferson Ave #4A, a bright and airy 2-bedroom, 1-bathroom condo, located in the vibrant and thriving neighborhood of Bedford-Stuyvesant, Brooklyn. Situated in a well-maintained 4-story walk-up building, with only 2 units per floor, this home offers both privacy and a sense of community. With 788 sq. ft. of thoughtfully designed living space, this condo features a spacious living and dining room combo, enhanced by two large windows that fill the space with natural light. Beautiful wood flooring and recessed lighting throughout the unit add a modern touch, while the kitchen’s abundant cabinet space and dishwasher provide both style and functionality. A convenient storage closet within the unit offers extra space for all your essentials. Enjoy added value with a 4-year tax abatement, meaning no property taxes until **2029** a rare and valuable perk! Monthly HOA fees are $621.91, which includes gas only. Building Amenities include:- Common laundry room for residents’ convenience - Bike rack for easy storage - Personal storage unit in the basement for extra space - Fireproof construction for added safety - Shared backyard a perfect outdoor retreat Location Highlights: - On-street parking available - Close to the B47 bus line and close to other public transportation options - Near a variety of local shops, vegan eateries, dry cleaners, and places of worship This unit is tenant-occupied but will be delivered vacant upon closing, ready for you to make it your own. (Do Not Disturb Tenants)Don’t miss your chance to own this beautiful condo in one of Brooklyn’s most exciting neighborhoods! Contact us today to schedule a private tour. *Please note: Some photos may show the unit unfurnished when the unit was vacant. *
Listing Agent
Keller Williams Realty Greater Brokerage Phone: 516-873-7100 License #10401304577

Property Details
Home Type
- Condominium
Est. Annual Taxes
- $2,130
Year Built
- Built in 1910
Home Design
- Garden Home
- Brick Exterior Construction
Interior Spaces
- 788 Sq Ft Home
- 4-Story Property
- Basement
Kitchen
- Gas Oven
- Dishwasher
Bedrooms and Bathrooms
- 2 Bedrooms
- 1 Full Bathroom
Schools
- Ps 5 Dr Ronald Mcnair Elementary School
- Middle School 35 Stephen Decatur
- Brooklyn High School-Law And Tech
Utilities
- Cooling System Mounted To A Wall/Window
- Heating Available
Community Details
- Call for details about the types of pets allowed
Listing and Financial Details
- Assessor Parcel Number 01658-1007
Map
Home Values in the Area
Average Home Value in this Area
Tax History
| Year | Tax Paid | Tax Assessment Tax Assessment Total Assessment is a certain percentage of the fair market value that is determined by local assessors to be the total taxable value of land and additions on the property. | Land | Improvement |
|---|---|---|---|---|
| 2024 | $2,131 | $119,158 | $22,060 | $97,098 |
| 2023 | $1,999 | $106,128 | $22,060 | $84,068 |
| 2022 | $1,877 | $104,299 | $22,060 | $82,239 |
| 2021 | $0 | $83,439 | $22,060 | $61,379 |
| 2020 | $0 | $80,982 | $22,060 | $58,922 |
| 2019 | $0 | $67,482 | $22,060 | $45,422 |
| 2018 | $1,691 | $17,995 | $6,221 | $11,774 |
| 2017 | $1,587 | $17,180 | $5,406 | $11,774 |
| 2016 | $1,511 | $16,426 | $4,652 | $11,774 |
| 2015 | -- | $16,426 | $4,652 | $11,774 |
| 2014 | -- | $13,270 | $6,040 | $7,230 |
Property History
| Date | Event | Price | Change | Sq Ft Price |
|---|---|---|---|---|
| 03/07/2025 03/07/25 | For Sale | $599,999 | 0.0% | $761 / Sq Ft |
| 08/29/2024 08/29/24 | Rented | $2,650 | 0.0% | -- |
| 08/06/2024 08/06/24 | For Rent | $2,650 | -- | -- |
Deed History
| Date | Type | Sale Price | Title Company |
|---|---|---|---|
| Deed | $325,264 | -- |
Mortgage History
| Date | Status | Loan Amount | Loan Type |
|---|---|---|---|
| Open | $50,000 | Unknown | |
| Closed | $25,000 | No Value Available | |
| Open | $138,600 | New Conventional | |
| Closed | $9,719 | No Value Available | |
| Closed | $155,281 | No Value Available | |
| Closed | $165,000 | No Value Available |
Similar Homes in the area
Source: OneKey® MLS
MLS Number: 830898
APN: 01658-1007
- 100 Ralph Ave Unit 1L
- 100 Ralph Ave Unit 3L
- 757 Hancock St
- 930 Putnam Ave
- 741 Hancock St Unit PHA
- 864 Madison St Unit 2 A
- 1000 Putnam Ave
- 707 Macon St
- 971 Putnam Ave
- 660 Macon St
- 635 Macon St
- 186 Patchen Ave
- 755 Macon St
- 830 Halsey St Unit 1A
- 761 Macon St
- 702 Hancock St Unit 4 A
- 702 Hancock St Unit 2 B
- 702 Hancock St Unit 1 A
- 843 Putnam Ave
- 773 Macon St
