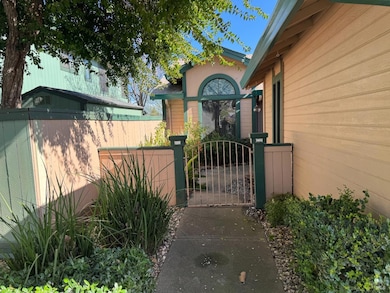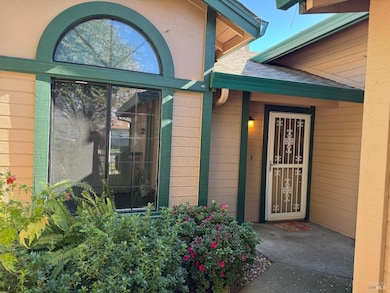
PENDING
$5K PRICE INCREASE
836 Mallard Ct Vacaville, CA 95687
Estimated payment $3,201/month
Total Views
10,195
2
Beds
2
Baths
1,048
Sq Ft
$491
Price per Sq Ft
Highlights
- Solar Power System
- City View
- Engineered Wood Flooring
- Vanden High School Rated A-
- Contemporary Architecture
- Cathedral Ceiling
About This Home
Beautiful move in ready home with updated kitchen and flooring, leased solar. Two good sized bedrooms and two full bathrooms, excellent condition. Quiet court location, large garden shed and beautiful landscaping front and back. Better see this one today!
Home Details
Home Type
- Single Family
Est. Annual Taxes
- $3,982
Year Built
- Built in 1990 | Remodeled
Lot Details
- 4,800 Sq Ft Lot
- Wood Fence
- Landscaped
- Manual Sprinklers System
- Zero Lot Line
Parking
- 2 Car Garage
- 2 Open Parking Spaces
- Front Facing Garage
- Garage Door Opener
Home Design
- Contemporary Architecture
- Ranch Style House
- Slab Foundation
- Frame Construction
- Composition Roof
- Wood Siding
- Stucco
Interior Spaces
- 1,048 Sq Ft Home
- Cathedral Ceiling
- Ceiling Fan
- Skylights
- Double Pane Windows
- Awning
- Window Screens
- Great Room
- Living Room
- Family or Dining Combination
- City Views
Kitchen
- Breakfast Area or Nook
- Free-Standing Gas Range
- Range Hood
- Microwave
- Ice Maker
- Dishwasher
- Granite Countertops
Flooring
- Engineered Wood
- Carpet
- Tile
Bedrooms and Bathrooms
- 2 Bedrooms
- 2 Full Bathrooms
- Tile Bathroom Countertop
- Bathtub with Shower
Laundry
- Laundry in Garage
- 220 Volts In Laundry
Home Security
- Carbon Monoxide Detectors
- Fire and Smoke Detector
Eco-Friendly Details
- Solar Power System
- Solar owned by a third party
Outdoor Features
- Patio
- Shed
- Front Porch
Utilities
- Central Heating and Cooling System
- Natural Gas Connected
- Gas Water Heater
- High Speed Internet
- Cable TV Available
Community Details
- No Home Owners Association
- Net Lease
Listing and Financial Details
- Assessor Parcel Number 0136-404-130
Map
Create a Home Valuation Report for This Property
The Home Valuation Report is an in-depth analysis detailing your home's value as well as a comparison with similar homes in the area
Home Values in the Area
Average Home Value in this Area
Tax History
| Year | Tax Paid | Tax Assessment Tax Assessment Total Assessment is a certain percentage of the fair market value that is determined by local assessors to be the total taxable value of land and additions on the property. | Land | Improvement |
|---|---|---|---|---|
| 2024 | $3,982 | $336,564 | $104,450 | $232,114 |
| 2023 | $3,895 | $329,965 | $102,402 | $227,563 |
| 2022 | $3,797 | $323,496 | $100,395 | $223,101 |
| 2021 | $3,810 | $317,154 | $98,427 | $218,727 |
| 2020 | $3,760 | $313,903 | $97,418 | $216,485 |
| 2019 | $3,689 | $307,749 | $95,508 | $212,241 |
| 2018 | $3,634 | $301,716 | $93,636 | $208,080 |
| 2017 | $3,510 | $295,800 | $91,800 | $204,000 |
| 2016 | $2,416 | $201,504 | $51,936 | $149,568 |
| 2015 | $2,378 | $198,478 | $51,156 | $147,322 |
| 2014 | $2,344 | $194,591 | $50,154 | $144,437 |
Source: Public Records
Property History
| Date | Event | Price | Change | Sq Ft Price |
|---|---|---|---|---|
| 04/04/2025 04/04/25 | Pending | -- | -- | -- |
| 04/04/2025 04/04/25 | Price Changed | $515,000 | +1.0% | $491 / Sq Ft |
| 04/04/2025 04/04/25 | For Sale | $509,900 | 0.0% | $487 / Sq Ft |
| 03/30/2025 03/30/25 | Pending | -- | -- | -- |
| 03/06/2025 03/06/25 | For Sale | $509,900 | -- | $487 / Sq Ft |
Source: MetroList
Deed History
| Date | Type | Sale Price | Title Company |
|---|---|---|---|
| Trustee Deed | -- | None Available | |
| Grant Deed | $255,000 | Old Republic Title Company | |
| Trustee Deed | $210,000 | Accommodation | |
| Interfamily Deed Transfer | $180,000 | Frontier Title Co | |
| Interfamily Deed Transfer | $38,500 | -- | |
| Interfamily Deed Transfer | $43,000 | Fidelity National Title Co | |
| Interfamily Deed Transfer | -- | Fidelity National Title Co | |
| Interfamily Deed Transfer | -- | Fidelity National Title Co | |
| Grant Deed | $154,000 | Fidelity National Title Co |
Source: Public Records
Mortgage History
| Date | Status | Loan Amount | Loan Type |
|---|---|---|---|
| Open | $204,000 | New Conventional | |
| Previous Owner | $0 | Unknown | |
| Previous Owner | $120,000 | Credit Line Revolving | |
| Previous Owner | $147,000 | Purchase Money Mortgage | |
| Previous Owner | $128,000 | No Value Available | |
| Previous Owner | $123,200 | No Value Available | |
| Previous Owner | $121,450 | Unknown |
Source: Public Records
Similar Homes in Vacaville, CA
Source: MetroList
MLS Number: 325019424
APN: 0136-404-130
Nearby Homes
- 1111 Cloverbrook Cir
- 557 Oakham Dr
- 805 Broadfork Cir
- 819 Cameron Ct
- 649 Osprey Ct
- 784 Youngsdale Dr
- 825 Summerbreeze Dr
- 812 Sapphire Cir
- 843 Summerbreeze Dr
- 1024 Swan River Ct
- 359 Marna Dr
- 1012 Capitola Ct
- 380 Montgomery Cir
- 506 Montgomery St
- 321 Montgomery Cir
- 1042 Topaz Ct
- 650 Canterbury Cir
- 131 Pebble Beach Cir
- 355 Zachary Dr
- 384 Samantha Place






