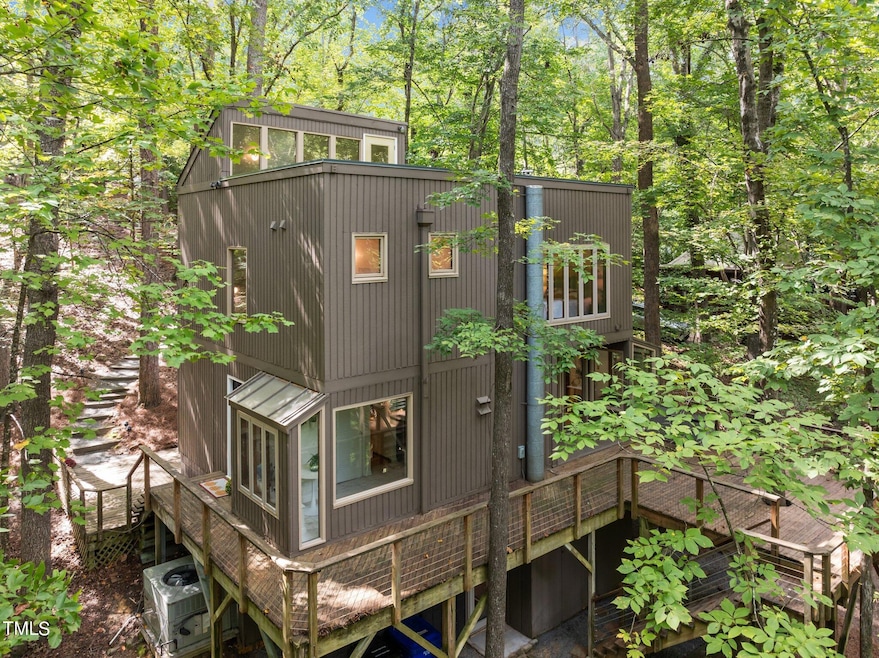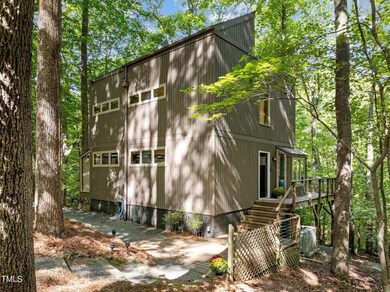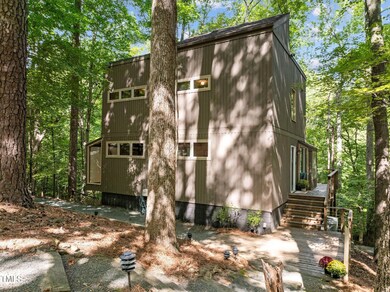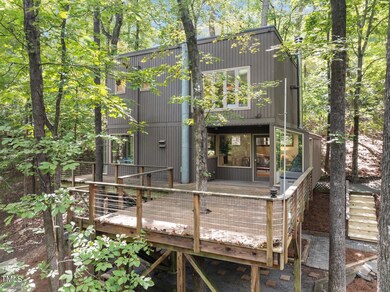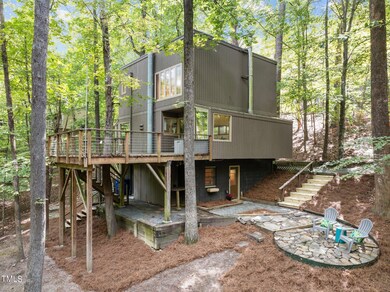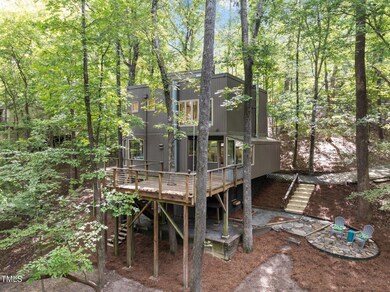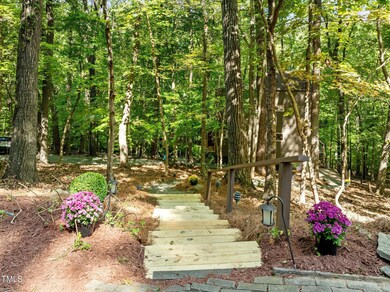
836 Shady Lawn Rd Chapel Hill, NC 27514
Highlights
- Contemporary Architecture
- Living Room with Fireplace
- Bonus Room
- Estes Hills Elementary School Rated A
- Wood Flooring
- No HOA
About This Home
As of October 2024***Multiple offers received. Offer deadline is Wednesday, Sept. 18 at 10:00 am ***
Your mid-centruy modern home with a lower-level apartment awaits!
Use the apartment as an in-law suite, home office or rent it out for passive income.
Enjoy living every day among nature in this fun & funky mid-century modern tree house. You'll have the home where all of your friends want to hang out. Hardwood floors on two main levels and a cool wood stove in the family room.
Enjoy the large, wrap-around wooden deck and the top floor roof deck for entertaining or relaxing.
The sellers have made many updates to the home. See the full list in the documents section.
Kitchen cabinets and counters were updated (2020), New interior paint (2024), new LVP floors in apartment (2024), 3 bathrooms updated (2024), HVAC (2021), (Water heater (2017), New water main, new clothes washer hook ups & new pressure relief tank all installed (2024)
Apartment was rented on Airbnb site in 2016 and 2017. Revenue for 2016 was $12,170 and for 2017 revenue was $10,510
Less than 3 miles to UNC campus & medical facilities. Under 10 minute drive to elementary, middle and high schools. Close to I-40, shops and restaurants - can't beat this location!
Home Details
Home Type
- Single Family
Est. Annual Taxes
- $5,373
Year Built
- Built in 1974
Lot Details
- 0.64 Acre Lot
Home Design
- Contemporary Architecture
- Slab Foundation
- Shingle Roof
- Cedar
Interior Spaces
- 2,183 Sq Ft Home
- 2-Story Property
- Entrance Foyer
- Living Room with Fireplace
- 2 Fireplaces
- Breakfast Room
- Dining Room
- Bonus Room
- Utility Room
Flooring
- Wood
- Carpet
- Vinyl
Bedrooms and Bathrooms
- 4 Bedrooms
- In-Law or Guest Suite
- 3 Full Bathrooms
Finished Basement
- Walk-Out Basement
- Fireplace in Basement
- Apartment Living Space in Basement
Parking
- 2 Parking Spaces
- Parking Deck
- 2 Open Parking Spaces
Outdoor Features
- Patio
- Porch
Schools
- Estes Hills Elementary School
- Guy Phillips Middle School
- East Chapel Hill High School
Utilities
- Central Air
- Heating System Uses Natural Gas
Community Details
- No Home Owners Association
- Green Hills Subdivision
Listing and Financial Details
- Assessor Parcel Number 9880703795
Map
Home Values in the Area
Average Home Value in this Area
Property History
| Date | Event | Price | Change | Sq Ft Price |
|---|---|---|---|---|
| 10/16/2024 10/16/24 | Sold | $630,000 | +5.9% | $289 / Sq Ft |
| 09/18/2024 09/18/24 | Pending | -- | -- | -- |
| 09/13/2024 09/13/24 | For Sale | $595,000 | -- | $273 / Sq Ft |
Tax History
| Year | Tax Paid | Tax Assessment Tax Assessment Total Assessment is a certain percentage of the fair market value that is determined by local assessors to be the total taxable value of land and additions on the property. | Land | Improvement |
|---|---|---|---|---|
| 2024 | $5,522 | $321,500 | $160,000 | $161,500 |
| 2023 | $5,373 | $321,500 | $160,000 | $161,500 |
| 2022 | $5,151 | $321,500 | $160,000 | $161,500 |
| 2021 | $5,085 | $321,500 | $160,000 | $161,500 |
| 2020 | $5,034 | $298,800 | $150,000 | $148,800 |
| 2018 | $4,918 | $298,800 | $150,000 | $148,800 |
| 2017 | $5,168 | $298,800 | $150,000 | $148,800 |
| 2016 | $5,168 | $311,000 | $151,700 | $159,300 |
| 2015 | $5,168 | $311,000 | $151,700 | $159,300 |
| 2014 | $5,125 | $311,000 | $151,700 | $159,300 |
Mortgage History
| Date | Status | Loan Amount | Loan Type |
|---|---|---|---|
| Open | $441,000 | New Conventional | |
| Previous Owner | $312,000 | No Value Available | |
| Previous Owner | $291,500 | New Conventional | |
| Previous Owner | $228,000 | No Value Available | |
| Previous Owner | $217,500 | No Value Available | |
| Previous Owner | $25,000 | No Value Available | |
| Previous Owner | $182,000 | No Value Available | |
| Previous Owner | $158,700 | No Value Available |
Deed History
| Date | Type | Sale Price | Title Company |
|---|---|---|---|
| Warranty Deed | $630,000 | None Listed On Document | |
| Warranty Deed | $291,500 | None Available | |
| Warranty Deed | -- | None Available |
Similar Homes in the area
Source: Doorify MLS
MLS Number: 10052719
APN: 9880703795
- 205 Glenview Place
- 643 Brookview Dr
- 109 Boulder Ln
- 104 Glenview Place
- 673 Brookview Dr
- 609 Brookview Dr
- 110 Summerlin Dr
- 94 Cedar Hills Cir
- 130 Summerlin Dr
- 221 Saddle Ridge Rd
- 2140 N Lakeshore Dr
- 1817 N Lakeshore Dr
- 112 Collums Rd
- 500 Yeowell Dr
- 504 Yeowell Dr
- 11F Red Bud Ln Unit 11F
- 128 Dixie Dr
- 311 Ashley Forest Rd Unit Bldg E
- 0 Huntington Dr
- 706 Kensington Dr
