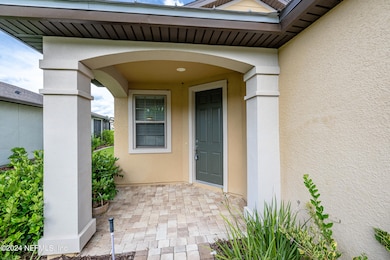
836 Tree Side Ln Nocatee, FL 32081
Estimated payment $4,092/month
Highlights
- Golf Course Community
- Home fronts a pond
- Gated Community
- Fitness Center
- Senior Community
- Lake View
About This Home
Investor's welcome to your vibrant oasis in the heart of an active adult community tailored to the discerning 55+ lifestyle. Step inside to discover an open-concept layout flooded with natural light, creating an inviting atmosphere for entertaining and relaxation. The living area features high ceilings, LVP floors, and triple sliding glass doors that frame panoramic views. The kitchen boasts premium appliances, granite countertops, and ample cabinet space for all your culinary needs. Step outside to your private patio where you can soak up the sunshine and enjoy the fresh air in your own outdoor oasis. Whether you're sipping your morning coffee or hosting a barbecue with neighbors, this outdoor space is the perfect extension of your indoor living area. As a resident of this active adult community, you'll have access to a wealth of amenities designed to enhance your lifestyle. Participate in community events, clubs, and classes tailored to your interest. Home is currently rented.
Home Details
Home Type
- Single Family
Est. Annual Taxes
- $7,675
Year Built
- Built in 2019
Lot Details
- 6,970 Sq Ft Lot
- Home fronts a pond
- Property fronts a private road
- Front and Back Yard Sprinklers
HOA Fees
- $220 Monthly HOA Fees
Parking
- 2 Car Attached Garage
- Garage Door Opener
Home Design
- Shingle Roof
Interior Spaces
- 2,014 Sq Ft Home
- 2-Story Property
- Open Floorplan
- Ceiling Fan
- Entrance Foyer
- Lake Views
Kitchen
- Eat-In Kitchen
- Convection Oven
- Electric Oven
- Electric Range
- Microwave
- Ice Maker
- Dishwasher
- Kitchen Island
- Disposal
Flooring
- Carpet
- Laminate
- Tile
Bedrooms and Bathrooms
- 3 Bedrooms
- Split Bedroom Floorplan
- Walk-In Closet
- 3 Full Bathrooms
- Shower Only
Laundry
- Laundry on lower level
- Dryer
- Front Loading Washer
Outdoor Features
- Patio
Schools
- Allen D. Nease High School
Utilities
- Central Heating and Cooling System
- Hot Water Heating System
- Electric Water Heater
Listing and Financial Details
- Assessor Parcel Number 0722540670
Community Details
Overview
- Senior Community
- Association fees include security
- First Service Residential Association
- Riverwood By Del Webb Subdivision
Amenities
- Community Barbecue Grill
- Clubhouse
Recreation
- Golf Course Community
- Tennis Courts
- Fitness Center
- Community Spa
- Children's Pool
- Park
- Dog Park
- Jogging Path
Security
- Gated Community
Map
Home Values in the Area
Average Home Value in this Area
Tax History
| Year | Tax Paid | Tax Assessment Tax Assessment Total Assessment is a certain percentage of the fair market value that is determined by local assessors to be the total taxable value of land and additions on the property. | Land | Improvement |
|---|---|---|---|---|
| 2024 | $7,675 | $494,842 | $110,000 | $384,842 |
| 2023 | $7,675 | $494,842 | $110,000 | $384,842 |
| 2022 | $7,208 | $450,356 | $95,200 | $355,156 |
| 2021 | $6,344 | $315,115 | $0 | $0 |
| 2020 | $6,145 | $296,535 | $0 | $0 |
| 2019 | $3,174 | $70,000 | $0 | $0 |
Property History
| Date | Event | Price | Change | Sq Ft Price |
|---|---|---|---|---|
| 03/06/2025 03/06/25 | Rented | $2,400 | 0.0% | -- |
| 03/03/2025 03/03/25 | Under Contract | -- | -- | -- |
| 01/10/2025 01/10/25 | For Rent | $2,400 | 0.0% | -- |
| 01/10/2025 01/10/25 | For Sale | $579,000 | +81.4% | $287 / Sq Ft |
| 12/17/2023 12/17/23 | Off Market | $319,180 | -- | -- |
| 12/17/2023 12/17/23 | Off Market | $2,350 | -- | -- |
| 12/17/2023 12/17/23 | Off Market | $2,200 | -- | -- |
| 01/27/2023 01/27/23 | Rented | $2,350 | 0.0% | -- |
| 01/06/2023 01/06/23 | Under Contract | -- | -- | -- |
| 12/13/2022 12/13/22 | For Rent | $2,350 | +6.8% | -- |
| 11/15/2019 11/15/19 | Rented | $2,200 | -12.0% | -- |
| 11/15/2019 11/15/19 | Under Contract | -- | -- | -- |
| 09/10/2019 09/10/19 | For Rent | $2,500 | 0.0% | -- |
| 09/06/2019 09/06/19 | For Sale | $319,180 | 0.0% | $158 / Sq Ft |
| 08/28/2019 08/28/19 | Sold | $319,180 | -- | $158 / Sq Ft |
| 08/28/2019 08/28/19 | Pending | -- | -- | -- |
Similar Homes in the area
Source: realMLS (Northeast Florida Multiple Listing Service)
MLS Number: 2064205
APN: 072254-0670
- 264 Wood Pond Loop
- 282 Forest Spring Dr
- 213 Wood Pond Loop
- 107 Lantern Oak Ln
- 397 Sand Harbor Dr
- 195 Glen Valley Dr
- 137 Cameo Dr
- 261 Sand Harbor Dr
- 168 Gray Owl Point
- 252 Sand Harbor Dr
- 58 Country Brook Ave
- 203 Country Brook Ave
- 195 Sand Harbor Dr
- 594 Wild Cypress Cir
- 203 Wild Cypress Cir
- 135 Tree Side Ln
- 714 Curved Bay Trail
- 180 Tree Side Ln
- 707 Wild Cypress Cir
- 274 Gray Owl Point






