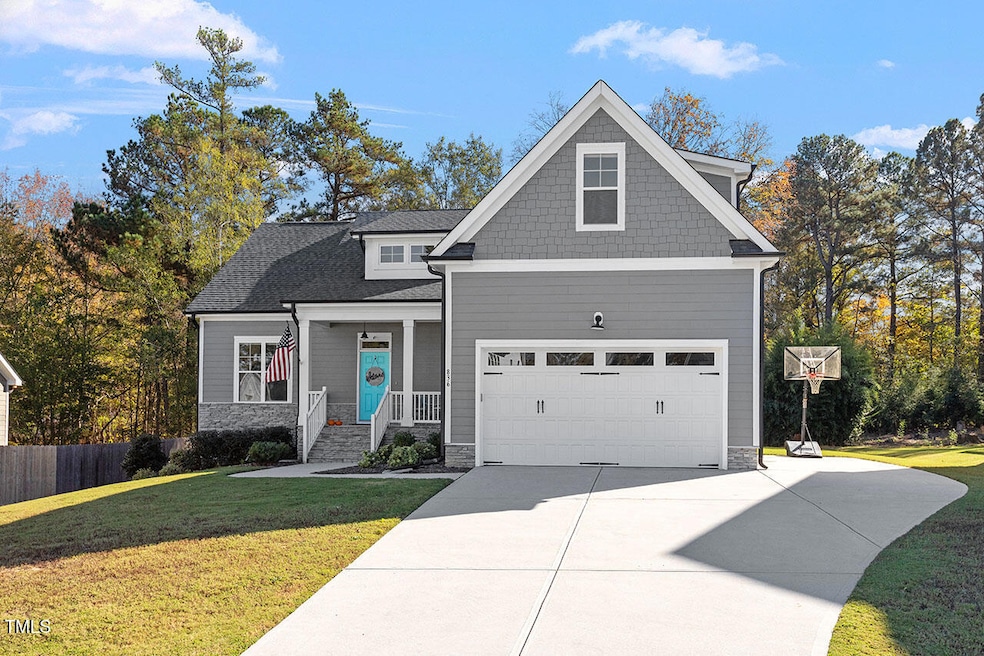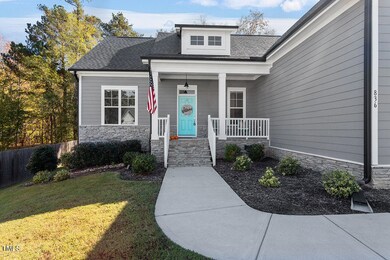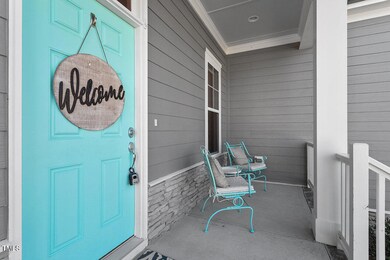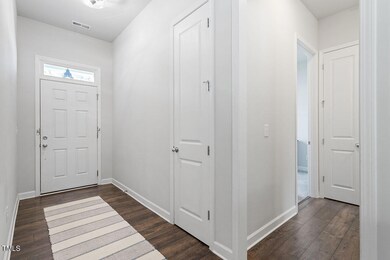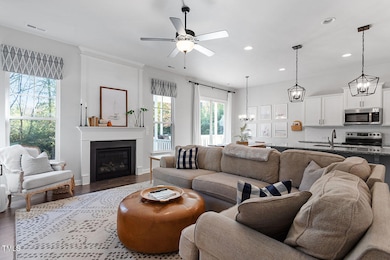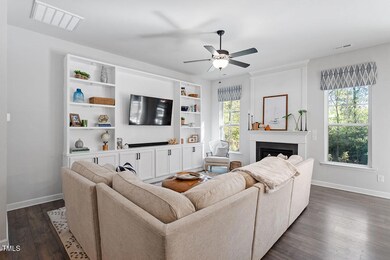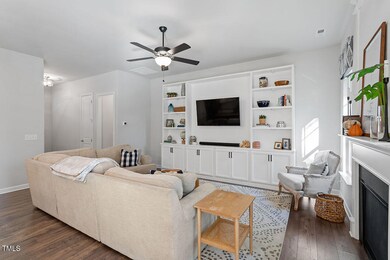
836 Trumpet Vine Ct Wendell, NC 27591
Highlights
- 0.56 Acre Lot
- Private Lot
- Transitional Architecture
- Deck
- Partially Wooded Lot
- Main Floor Primary Bedroom
About This Home
As of January 2025Like new Cape Cod style home with bright & open floor plan and main floor primary suite.
Luxury vinyl plank throughout living areas. Enjoy the living room's custom fireplace and built-ins. The kitchen shines with granite countertops, subway tile backsplash, shaker cabinets, designer island, recessed lighting, and stainless steel appliances. Separate dining area has slider to the covered porch & deck overlooking private backyard.
The primary suite includes a walk-in closet, while the spa-Like bathroom features dual vanities, a tiled walk-in shower with a bench, and a linen closet. 3 additional bedrooms & 2 full bathrooms, along with a spacious bonus room on the second floor. 2 car garage & wide driveway. NO HOA!!! Convenient to highways, shopping & dining.
Home Details
Home Type
- Single Family
Est. Annual Taxes
- $4,103
Year Built
- Built in 2020 | Remodeled in 2021
Lot Details
- 0.56 Acre Lot
- Lot Dimensions are 70x310x141x227x70
- Property fronts a private road
- Private Lot
- Interior Lot
- Cleared Lot
- Partially Wooded Lot
- Many Trees
- Back and Front Yard
- Property is zoned R2-CD
Parking
- 2 Car Attached Garage
- Oversized Parking
- Front Facing Garage
- Garage Door Opener
- Private Driveway
Home Design
- Transitional Architecture
- Traditional Architecture
- Architectural Shingle Roof
- Stone Veneer
Interior Spaces
- 2,285 Sq Ft Home
- 2-Story Property
- Built-In Features
- Bookcases
- Smooth Ceilings
- High Ceiling
- Ceiling Fan
- Recessed Lighting
- Propane Fireplace
- Double Pane Windows
- ENERGY STAR Qualified Windows
- Sliding Doors
- Entrance Foyer
- Family Room with Fireplace
- Combination Dining and Living Room
- Bonus Room
- Unfinished Attic
- Smart Thermostat
Kitchen
- Breakfast Bar
- Free-Standing Electric Range
- Microwave
- Dishwasher
- Stainless Steel Appliances
- Kitchen Island
- Granite Countertops
- Disposal
Flooring
- Carpet
- Ceramic Tile
- Luxury Vinyl Tile
- Vinyl
Bedrooms and Bathrooms
- 4 Bedrooms
- Primary Bedroom on Main
- Walk-In Closet
- Double Vanity
- Private Water Closet
- Bathtub with Shower
Laundry
- Laundry Room
- Laundry on main level
- Washer and Electric Dryer Hookup
Outdoor Features
- Deck
Schools
- Carver Elementary School
- Wendell Middle School
- East Wake High School
Utilities
- Cooling Available
- Forced Air Heating System
- Hot Water Heating System
- Natural Gas Not Available
- Electric Water Heater
- Cable TV Available
Community Details
- No Home Owners Association
- Built by Capitol City Homes
- Olde Wendell Subdivision
Listing and Financial Details
- Assessor Parcel Number 1794227845
Map
Home Values in the Area
Average Home Value in this Area
Property History
| Date | Event | Price | Change | Sq Ft Price |
|---|---|---|---|---|
| 01/06/2025 01/06/25 | Sold | $455,000 | 0.0% | $199 / Sq Ft |
| 11/27/2024 11/27/24 | Pending | -- | -- | -- |
| 11/22/2024 11/22/24 | Price Changed | $455,000 | -1.1% | $199 / Sq Ft |
| 11/15/2024 11/15/24 | For Sale | $460,000 | -- | $201 / Sq Ft |
Tax History
| Year | Tax Paid | Tax Assessment Tax Assessment Total Assessment is a certain percentage of the fair market value that is determined by local assessors to be the total taxable value of land and additions on the property. | Land | Improvement |
|---|---|---|---|---|
| 2024 | $4,103 | $430,020 | $75,000 | $355,020 |
| 2023 | $3,688 | $338,477 | $62,000 | $276,477 |
| 2022 | $3,519 | $338,477 | $62,000 | $276,477 |
| 2021 | $2,672 | $338,477 | $62,000 | $276,477 |
| 2020 | $720 | $62,000 | $62,000 | $0 |
| 2019 | $0 | $40,000 | $40,000 | $0 |
Mortgage History
| Date | Status | Loan Amount | Loan Type |
|---|---|---|---|
| Open | $357,500 | VA |
Deed History
| Date | Type | Sale Price | Title Company |
|---|---|---|---|
| Warranty Deed | $357,500 | None Available |
Similar Homes in Wendell, NC
Source: Doorify MLS
MLS Number: 10063002
APN: 1794.14-22-7845-000
- 404 Cedarmere Dr
- 308 Caroline Dr
- 656 Dallas Rose Dr
- 104 Cavalier Rider Run
- 503 Mugo Pine Ct
- 501 Campbell Ridge Place
- 768 Riguard Way
- 431 Mattox St
- 803 Bright Nova Way
- 809 Bright Nova Way
- 106 Northwinds Dr N
- 806 Bright Nova Way
- 816 Way
- 818 Bright Nova Way
- 634 Silverado Sunset Loop
- 618 Silverado Sunset Loop
- 616 Silverado Sunset Loop
- 611 Silverado Sunset Loop
- 609 Silverado Sunset Loop
- 607 Silverado Sunset Loop
