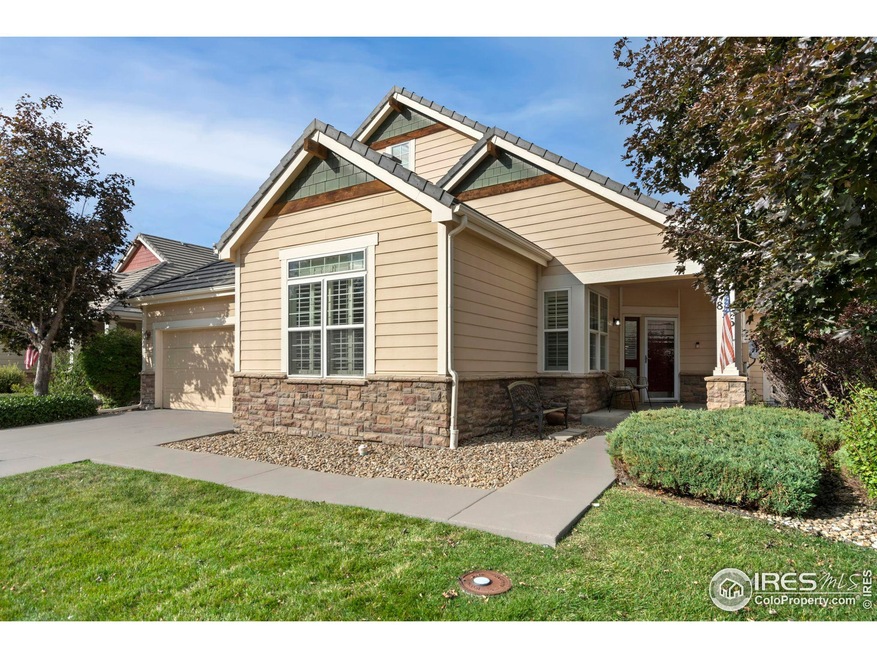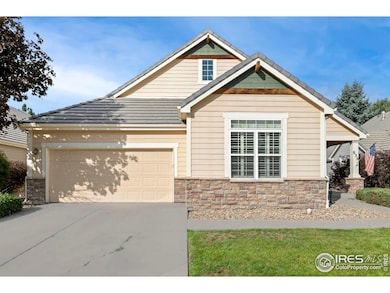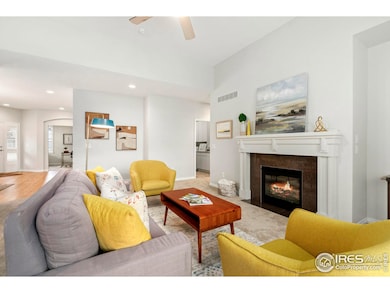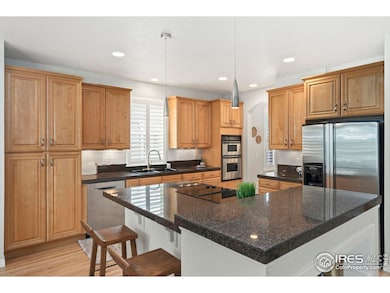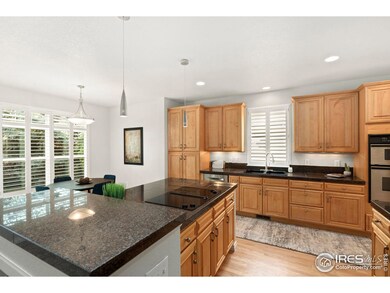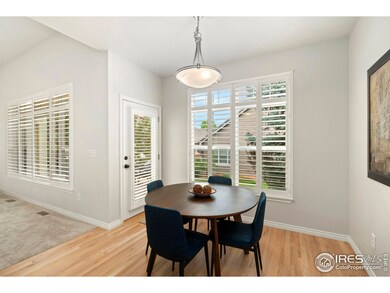
836 Windflower Dr Longmont, CO 80504
East Side NeighborhoodEstimated payment $4,806/month
Highlights
- Open Floorplan
- Wood Flooring
- Bar Fridge
- Cathedral Ceiling
- Home Office
- 2 Car Attached Garage
About This Home
This stunning ranch patio home offers the perfect "Lock and Leave" option combining convenience and comfort in a highly sought-after neighborhood near Fox Hill Country and Golf Club. With lawn care and snow removal included, you can enjoy a low-maintenance lifestyle, ideal for those who love to travel or simply want less upkeep. Inside the home you'll find a series of recent upgrades that enhance its modern appeal. Fresh interior paint throughout sets a welcoming tone, while brand-new carpeting, refinished hardwood floors, and updated tile in the primary bathroom add a luxurious touch. The spacious layout includes two generous bedrooms and a versatile office, perfect for working from home or enjoying your hobbies. The open-concept design connects the living room, dining area, and kitchen, creating a bright and airy space that's perfect for daily living or entertaining guests. The well-equipped kitchen features modern appliances, ample cabinetry, and plenty of counter space, making meal prep and hosting a breeze. One of the standout features of this home is the fully finished basement, complete with a full bathroom and wet bar. Whether you're looking to relax, entertain, or accommodate guests, this versatile space offers endless possibilities. Outside, the tranquil back patio provides a peaceful retreat with minimal exterior maintenance, giving you more time to relax and enjoy the serene surroundings. Whether you're sipping morning coffee, reading a book, or hosting a barbecue, the patio is sure to become a favorite spot.Living near Fox Hill Country Club adds to the appeal, with access to premier amenities like golf, dining, and a vibrant community atmosphere. Plus, nearby shopping and entertainment make this location unbeatable. This exceptional ranch patio home offers the ultimate in comfort, style, and carefree living!
Home Details
Home Type
- Single Family
Est. Annual Taxes
- $4,759
Year Built
- Built in 2001
Lot Details
- 4,280 Sq Ft Lot
- West Facing Home
- Level Lot
- Sprinkler System
HOA Fees
Parking
- 2 Car Attached Garage
Home Design
- Patio Home
- Wood Frame Construction
- Composition Roof
- Concrete Siding
Interior Spaces
- 2,935 Sq Ft Home
- 1-Story Property
- Open Floorplan
- Bar Fridge
- Cathedral Ceiling
- Gas Fireplace
- Window Treatments
- Living Room with Fireplace
- Dining Room
- Home Office
- Partial Basement
Kitchen
- Eat-In Kitchen
- Electric Oven or Range
- Microwave
- Dishwasher
- Kitchen Island
Flooring
- Wood
- Carpet
Bedrooms and Bathrooms
- 2 Bedrooms
- Walk-In Closet
- Primary Bathroom is a Full Bathroom
Laundry
- Laundry on main level
- Dryer
- Washer
Outdoor Features
- Patio
- Exterior Lighting
Schools
- Rocky Mountain Elementary School
- Trail Ridge Middle School
- Skyline High School
Utilities
- Forced Air Heating and Cooling System
- High Speed Internet
- Satellite Dish
- Cable TV Available
Community Details
- Association fees include common amenities, snow removal, ground maintenance, management, utilities
- Fox Meadows Flg 1 Subdivision
Listing and Financial Details
- Assessor Parcel Number R0148550
Map
Home Values in the Area
Average Home Value in this Area
Tax History
| Year | Tax Paid | Tax Assessment Tax Assessment Total Assessment is a certain percentage of the fair market value that is determined by local assessors to be the total taxable value of land and additions on the property. | Land | Improvement |
|---|---|---|---|---|
| 2024 | $4,694 | $49,748 | $5,381 | $44,367 |
| 2023 | $4,694 | $49,748 | $9,065 | $44,367 |
| 2022 | $4,141 | $41,846 | $6,352 | $35,494 |
| 2021 | $4,195 | $43,050 | $6,535 | $36,515 |
| 2020 | $3,724 | $38,339 | $3,933 | $34,406 |
| 2019 | $3,666 | $38,339 | $3,933 | $34,406 |
| 2018 | $3,363 | $35,410 | $3,600 | $31,810 |
| 2017 | $3,318 | $39,147 | $3,980 | $35,167 |
| 2016 | $2,951 | $30,877 | $6,209 | $24,668 |
| 2015 | $2,813 | $27,534 | $6,209 | $21,325 |
| 2014 | $2,572 | $27,534 | $6,209 | $21,325 |
Property History
| Date | Event | Price | Change | Sq Ft Price |
|---|---|---|---|---|
| 03/13/2025 03/13/25 | For Sale | $738,000 | -- | $251 / Sq Ft |
Deed History
| Date | Type | Sale Price | Title Company |
|---|---|---|---|
| Interfamily Deed Transfer | -- | None Available | |
| Warranty Deed | $365,000 | -- | |
| Warranty Deed | $337,373 | First American Heritage Titl |
Mortgage History
| Date | Status | Loan Amount | Loan Type |
|---|---|---|---|
| Open | $250,000 | Credit Line Revolving | |
| Previous Owner | $200,717 | No Value Available |
Similar Homes in Longmont, CO
Source: IRES MLS
MLS Number: 1028367
APN: 1315012-11-014
- 1430 Bluefield Ave
- 704 Windflower Dr
- 1619 Bluefield Ave
- 1419 Red Mountain Dr Unit 15
- 330 High Point Dr Unit 102
- 12027 Saint Vrain Rd
- 1022 Morning Dove Dr
- 6030 Fox Hill Dr
- 1568 Stardance Cir
- 1521 Orion Place
- 930 Button Rock Dr Unit N80
- 930 Button Rock Dr Unit Q102
- 930 Button Rock Dr Unit J59
- 1644 Stardance Cir
- 1615 Stardance Cir
- 1215 Monarch Dr
- 1719 Stardance Cir
- 804 Summer Hawk Dr Unit 11208
- 804 Summer Hawk Dr Unit 303
- 804 Summer Hawk Dr Unit 7301
