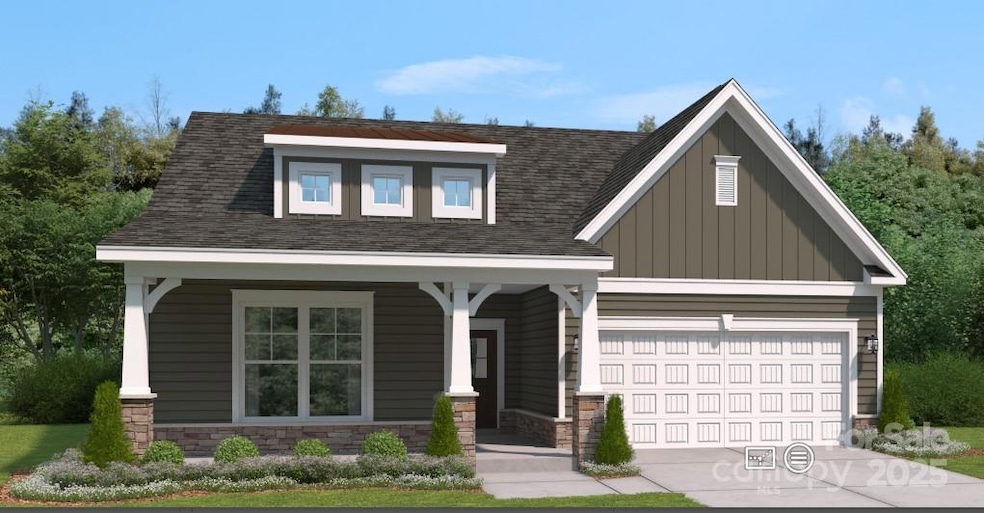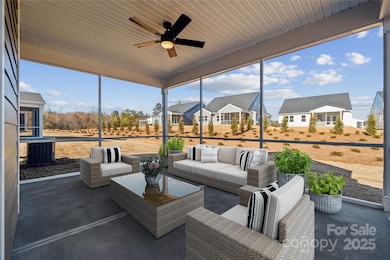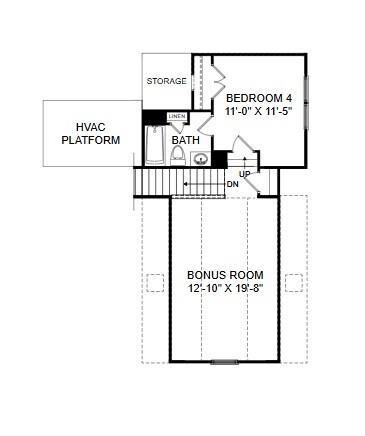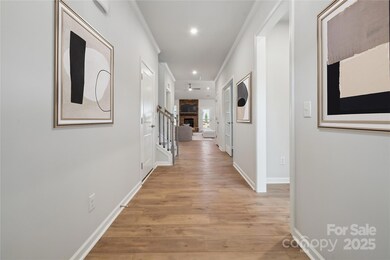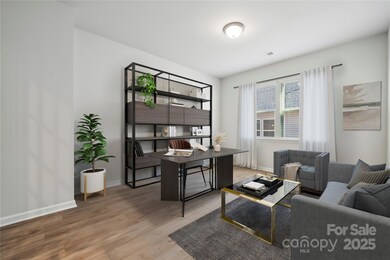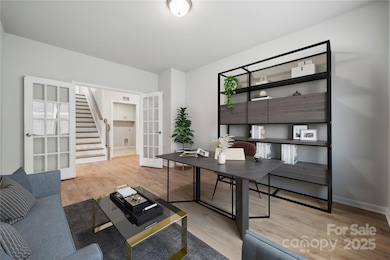
8360 Acadia Pkwy Sherrills Ford, NC 28673
Highlights
- New Construction
- Open Floorplan
- Traditional Architecture
- Senior Community
- Clubhouse
- Lawn
About This Home
As of February 202555+ Community! New Construction. Step into this beautifully designed 3-bedroom, 3-bathroom home spanning 2,450 square feet, where comfort meets style. The heart of the home is an expansive downstairs living area with soaring vaulted ceilings, creating an open, airy feel that brings the gourmet kitchen, cozy family room, and light-filled breakfast area together in perfect harmony. French doors lead to a versatile flex space, ideal for a home office, playroom, or creative retreat. The primary suite is conveniently located on the main level, offering a private oasis with plenty of room to relax. Upstairs, a spacious bonus room awaits, ready to serve as a game room, media center, or additional guest space. Every inch of this home is thoughtfully crafted to maximize space, functionality, and a sense of togetherness.
Last Agent to Sell the Property
SM North Carolina Brokerage Brokerage Email: millersl@stanleymartin.com License #179078
Home Details
Home Type
- Single Family
Year Built
- Built in 2025 | New Construction
Lot Details
- Lawn
- Property is zoned SF
HOA Fees
- $250 Monthly HOA Fees
Parking
- 2 Car Attached Garage
- Front Facing Garage
- Driveway
Home Design
- Traditional Architecture
- Slab Foundation
- Stone Siding
Interior Spaces
- 1.5-Story Property
- Open Floorplan
- Ceiling Fan
- Insulated Windows
- French Doors
- Entrance Foyer
- Family Room with Fireplace
- Screened Porch
- Laundry Room
Kitchen
- Breakfast Bar
- Built-In Oven
- Gas Cooktop
- Range Hood
- Microwave
- Dishwasher
- Kitchen Island
- Disposal
Flooring
- Tile
- Vinyl
Bedrooms and Bathrooms
- Split Bedroom Floorplan
- Walk-In Closet
- 3 Full Bathrooms
- Garden Bath
Outdoor Features
- Patio
Schools
- Catawba Elementary School
- Mill Creek Middle School
- Bandys High School
Utilities
- Forced Air Heating and Cooling System
- Vented Exhaust Fan
- Heating System Uses Natural Gas
- Tankless Water Heater
Listing and Financial Details
- Assessor Parcel Number 460901479524
Community Details
Overview
- Senior Community
- Csi Communities Association, Phone Number (704) 892-1660
- Built by Stanley Martin Homes
- Laurelbrook Subdivision, Wallace D Floorplan
- Mandatory home owners association
Amenities
- Clubhouse
Recreation
- Sport Court
Map
Home Values in the Area
Average Home Value in this Area
Property History
| Date | Event | Price | Change | Sq Ft Price |
|---|---|---|---|---|
| 02/28/2025 02/28/25 | Sold | $450,000 | -2.0% | $184 / Sq Ft |
| 02/18/2025 02/18/25 | Pending | -- | -- | -- |
| 02/12/2025 02/12/25 | Price Changed | $458,990 | -3.1% | $187 / Sq Ft |
| 01/28/2025 01/28/25 | Price Changed | $473,830 | -3.1% | $193 / Sq Ft |
| 01/06/2025 01/06/25 | For Sale | $488,830 | +8.6% | $200 / Sq Ft |
| 01/05/2025 01/05/25 | Off Market | $450,000 | -- | -- |
| 01/03/2025 01/03/25 | Price Changed | $488,830 | -2.2% | $200 / Sq Ft |
| 12/06/2024 12/06/24 | For Sale | $500,000 | -- | $204 / Sq Ft |
Similar Homes in Sherrills Ford, NC
Source: Canopy MLS (Canopy Realtor® Association)
MLS Number: 4205496
- 9096 El Sworth Dr
- 8348 Acadia Pkwy
- 885 Exeter Dr
- 8336 Acadia Pkwy
- 7711 Bainbridge Rd
- 8020 Plymouth Dr
- 8024 Plymouth Dr
- 8039 Plymouth Dr
- 8047 Plymouth Dr
- 7673 Bainbridge Rd
- 7657 Bainbridge Rd
- 7918 Ridgeview Dr
- 7925 Old Brook Rd
- 7921 Old Brook Rd
- 8059 Plymouth Dr
- 8051 Plymouth Dr
- 7669 Bainbridge Rd
- 8736 Acadia Pkwy Unit 601
- 8043 Plymouth Dr
- 8032 Plymouth Dr
