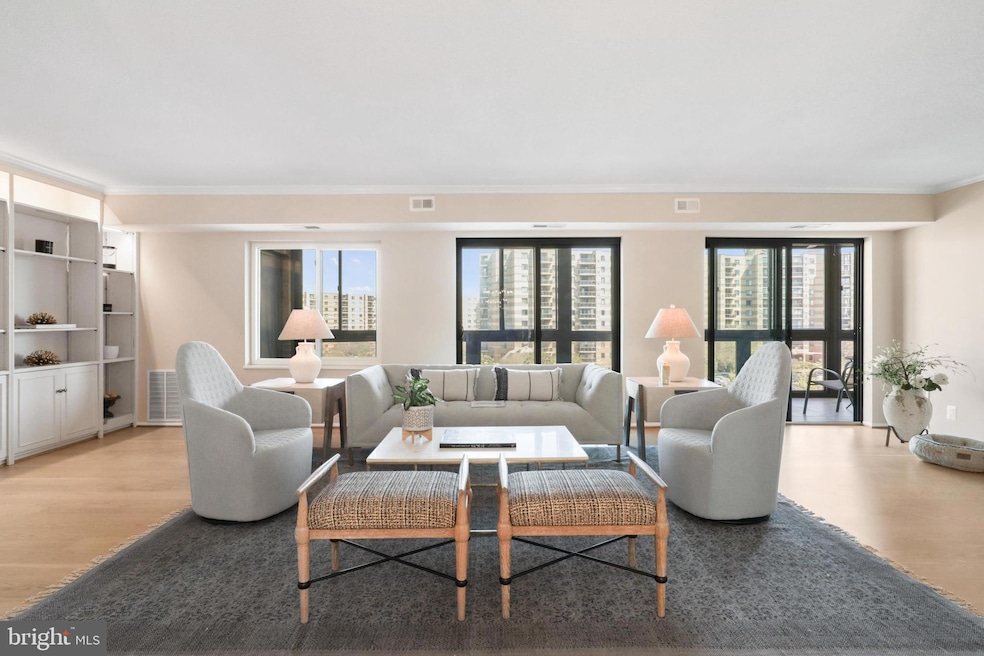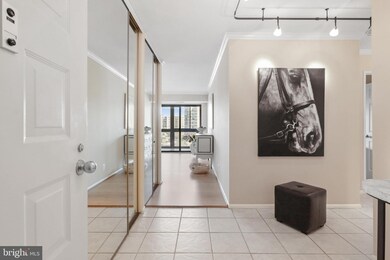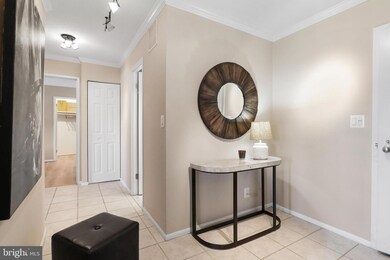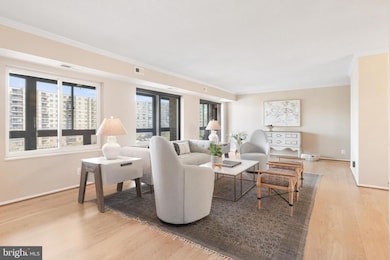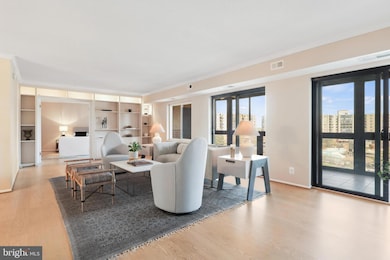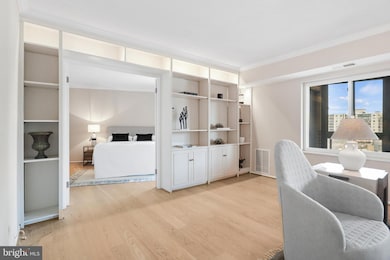
The Rotonda 8360 Greensboro Dr Unit 601 McLean, VA 22102
Tysons Corner NeighborhoodHighlights
- Bowling Alley
- Fitness Center
- Private Pool
- Spring Hill Elementary School Rated A
- 24-Hour Security
- Gated Community
About This Home
As of June 2024Prime Location! Discover the epitome of one-level living with an expansive open floor plan in this fully renovated 3-bedroom, 3-bathroom AA-Model condo, spanning 1969 square feet of luxury within the coveted Rotonda community. Embrace the elegance of dual master bedrooms, each boasting marble end-suite baths, granite vanities, and professionally designed walk-in closets, one concealed behind mirrored doors. A third bedroom with its bath conveniently transforms into a functional office space, complete with built-in cabinetry for remote work needs. Entertain easily in the spacious dining and living areas, featuring custom built-in cabinets and a mirrored wall, allowing for personalized style preferences. Included are coveted amenities such as an enclosed and conditioned balcony (valued at $40K), a one-car garage parking spot ($30K) on the desirable B2 level, and a generous storage unit on the B1 level. The association replaced the enclosed glass balcony doors in 2023 at no cost to the owner. Interior highlights comprise hardwood flooring, crown molding, updated panel doors and hardware, fresh paint, and a renovated kitchen boasting new floors and cabinetry. Rotonda, a prestigious gated community spanning 34 acres, offers round-the-clock security and exceptional on-site management and maintenance services. Situated in TYSONS's burgeoning luxury development plans, Rotonda residents enjoy proximity to the flagship VA Whole Foods Market, Icon Luxury Theater, diverse dining options, parks, and entertainment venues. Commuting is effortless with nearby metro stations and bus stops, 495, 66, and Route 7. Experience resort-style living with a plethora of amenities, including 4 lit tennis courts, pickleball courts, outdoor and indoor pools, a Jacuzzi, sauna, fitness center, yoga studio, sports courts, playgrounds, walking trails, picnic areas, electric car chargers, and designated pet zones. The community center offers a resident lounge, library, multipurpose room, and even a grand piano, serving as an ideal venue for various events, including elections. With accessible ramps, drop-off/pick-up driveways, and three elevators per building, convenience is paramount for all residents and guests. An ample open car park ensures hassle-free accommodation for visitors. The 2024 Tax assessment value for this property is $719,950.00. Please, check the Fairfax County tax assessment for 2024 information.
Property Details
Home Type
- Condominium
Est. Annual Taxes
- $7,795
Year Built
- Built in 1978
Lot Details
- Property is Fully Fenced
- Sprinkler System
- Property is in very good condition
HOA Fees
- $1,181 Monthly HOA Fees
Parking
- 1 Car Attached Garage
- Basement Garage
- Lighted Parking
- Rear-Facing Garage
- 1 Assigned Parking Space
- Secure Parking
Home Design
- Contemporary Architecture
- Brick Exterior Construction
Interior Spaces
- 1,969 Sq Ft Home
- Property has 1 Level
- Open Floorplan
- Built-In Features
- Crown Molding
- Ceiling Fan
- Window Treatments
- Formal Dining Room
- Wood Flooring
Kitchen
- Cooktop
- Microwave
- Dishwasher
- Disposal
Bedrooms and Bathrooms
- 3 Bedrooms
- Walk-In Closet
- 3 Full Bathrooms
Laundry
- Laundry in unit
- Dryer
- Washer
Home Security
Pool
- Private Pool
- Spa
Outdoor Features
- Sport Court
- Water Fountains
- Outdoor Storage
- Playground
Utilities
- Forced Air Zoned Cooling and Heating System
- Vented Exhaust Fan
- 110 Volts
- Natural Gas Water Heater
Listing and Financial Details
- Assessor Parcel Number 0293 17030601
Community Details
Overview
- $250 Elevator Use Fee
- $2,361 Capital Contribution Fee
- Association fees include gas, lawn maintenance, management, insurance, parking fee, pool(s), recreation facility, reserve funds, snow removal, trash, water, sauna, security gate
- $600 Other One-Time Fees
- 219 Units
- High-Rise Condominium
- Rotonda Condominium Association. Condos
- Rotonda Subdivision
- Property Manager
Amenities
- Picnic Area
- Billiard Room
- Community Center
- Party Room
- 3 Elevators
- Convenience Store
- Community Storage Space
Recreation
- Bowling Alley
- Community Playground
Pet Policy
- Dogs and Cats Allowed
Security
- 24-Hour Security
- Gated Community
- Fire and Smoke Detector
Map
About The Rotonda
Home Values in the Area
Average Home Value in this Area
Property History
| Date | Event | Price | Change | Sq Ft Price |
|---|---|---|---|---|
| 06/05/2024 06/05/24 | Sold | $770,000 | -7.8% | $391 / Sq Ft |
| 04/09/2024 04/09/24 | For Sale | $835,000 | +62.1% | $424 / Sq Ft |
| 02/07/2013 02/07/13 | Sold | $515,000 | -4.6% | $289 / Sq Ft |
| 12/20/2012 12/20/12 | Pending | -- | -- | -- |
| 12/07/2012 12/07/12 | For Sale | $540,000 | -- | $303 / Sq Ft |
Tax History
| Year | Tax Paid | Tax Assessment Tax Assessment Total Assessment is a certain percentage of the fair market value that is determined by local assessors to be the total taxable value of land and additions on the property. | Land | Improvement |
|---|---|---|---|---|
| 2024 | $8,701 | $719,950 | $144,000 | $575,950 |
| 2023 | $7,795 | $661,430 | $132,000 | $529,430 |
| 2022 | $7,894 | $661,430 | $132,000 | $529,430 |
| 2021 | $8,093 | $661,430 | $132,000 | $529,430 |
| 2020 | $8,159 | $661,430 | $132,000 | $529,430 |
| 2019 | $7,350 | $595,880 | $119,000 | $476,880 |
| 2018 | $6,853 | $595,880 | $119,000 | $476,880 |
| 2017 | $6,013 | $496,570 | $99,000 | $397,570 |
| 2016 | $6,523 | $539,750 | $108,000 | $431,750 |
| 2015 | $6,562 | $562,740 | $113,000 | $449,740 |
| 2014 | $6,242 | $541,100 | $108,000 | $433,100 |
Mortgage History
| Date | Status | Loan Amount | Loan Type |
|---|---|---|---|
| Previous Owner | $194,500 | Adjustable Rate Mortgage/ARM |
Deed History
| Date | Type | Sale Price | Title Company |
|---|---|---|---|
| Warranty Deed | $770,000 | Stewart Title Guaranty Company |
Similar Homes in McLean, VA
Source: Bright MLS
MLS Number: VAFX2173312
APN: 0293-17030601
- 8360 Greensboro Dr Unit 211
- 8360 Greensboro Dr Unit 721
- 8350 Greensboro Dr Unit 707
- 8350 Greensboro Dr Unit 1008
- 8370 Greensboro Dr Unit 525
- 8370 Greensboro Dr Unit 916
- 8370 Greensboro Dr Unit 1001
- 8370 Greensboro Dr Unit 203
- 8370 Greensboro Dr Unit 122
- 8370 Greensboro Dr Unit 301
- 8370 Greensboro Dr Unit 414
- 8340 Greensboro Dr Unit 902
- 8340 Greensboro Dr Unit 112
- 8340 Greensboro Dr Unit 1010
- 8380 Greensboro Dr Unit 817
- 8380 Greensboro Dr Unit 210
- 8380 Greensboro Dr Unit 626
- 1650 Silver Hill Dr Unit 1709
- 1650 Silver Hill Dr Unit 2309
- 1650 Silver Hill Dr Unit 2006
