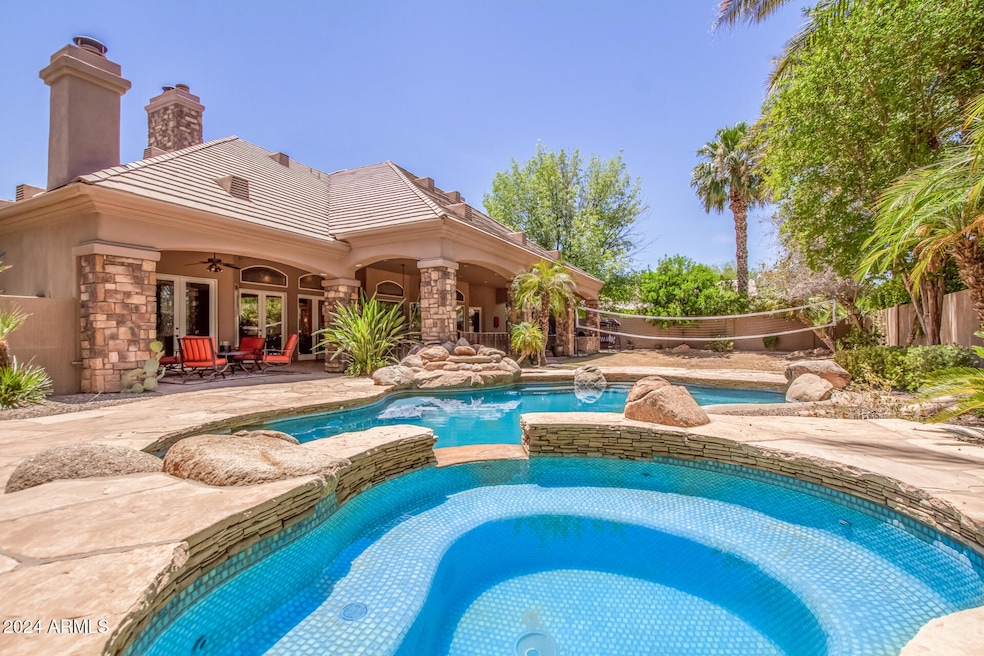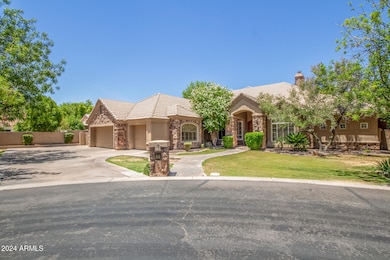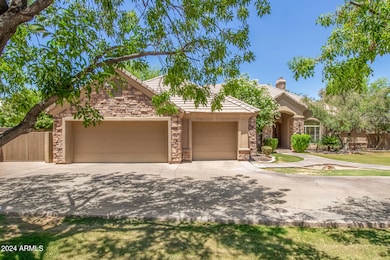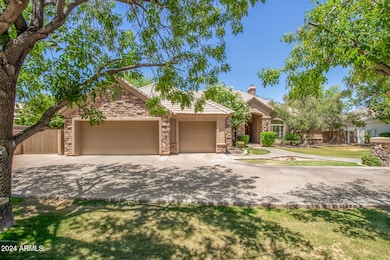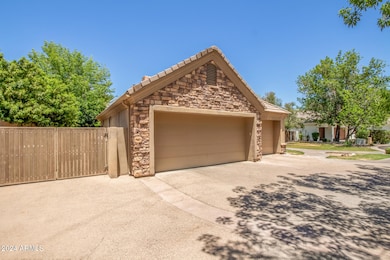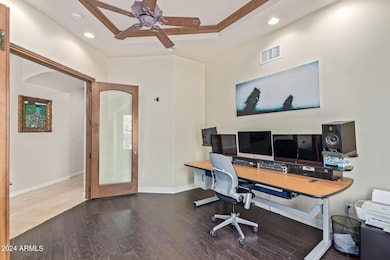
8360 S Homestead Ln Tempe, AZ 85284
South Tempe NeighborhoodHighlights
- Gated with Attendant
- Heated Spa
- Fireplace in Primary Bedroom
- C I Waggoner School Rated A-
- 0.39 Acre Lot
- Vaulted Ceiling
About This Home
As of January 2025Marvelous custom home on a generous lot in a gated community near Tempe technology campus and ASU! This tremendous home boasts a beautiful gourmet kitchen that overlooks the formal living room and a dramatic vaulted staircase leading to the family room. Appreciate a substantial entertainment space on the lower level. The resort-inspired backyard boasts a unique 20ft waterfall and grotto, built-in outdoor fireplace, BBQ, sparkling pool, spa and lush grassy backyard. 6 bedrooms and 4.5 baths ensure lots of room for work, play and rest for everyone. Thoughtful Travertine flooring in all the main living areas and custom tile inlay. Luxurious highlights include a steam shower, built-in mini kitchen in the family room, custom closets, custom paint and much more. Come fall in love!
Home Details
Home Type
- Single Family
Est. Annual Taxes
- $7,872
Year Built
- Built in 1998
Lot Details
- 0.39 Acre Lot
- Cul-De-Sac
- Block Wall Fence
- Front and Back Yard Sprinklers
- Sprinklers on Timer
- Private Yard
- Grass Covered Lot
HOA Fees
- $145 Monthly HOA Fees
Parking
- 3 Car Direct Access Garage
- Garage Door Opener
Home Design
- Wood Frame Construction
- Tile Roof
- Stone Exterior Construction
- Stucco
Interior Spaces
- 4,887 Sq Ft Home
- 1-Story Property
- Vaulted Ceiling
- Ceiling Fan
- Gas Fireplace
- Family Room with Fireplace
- 3 Fireplaces
- Finished Basement
- Basement Fills Entire Space Under The House
- Washer and Dryer Hookup
Kitchen
- Eat-In Kitchen
- Breakfast Bar
- Gas Cooktop
- Built-In Microwave
- ENERGY STAR Qualified Appliances
- Kitchen Island
- Granite Countertops
Flooring
- Wood
- Carpet
- Laminate
- Stone
Bedrooms and Bathrooms
- 6 Bedrooms
- Fireplace in Primary Bedroom
- Primary Bathroom is a Full Bathroom
- 4.5 Bathrooms
- Dual Vanity Sinks in Primary Bathroom
- Hydromassage or Jetted Bathtub
- Bathtub With Separate Shower Stall
Pool
- Heated Spa
- Heated Pool
- Fence Around Pool
Outdoor Features
- Patio
- Built-In Barbecue
Schools
- C I Waggoner Elementary School
- Kyrene Middle School
- Corona Del Sol High School
Utilities
- Refrigerated Cooling System
- Zoned Heating
- Heating System Uses Natural Gas
- Plumbing System Updated in 2024
- Propane
- Water Filtration System
- High Speed Internet
- Cable TV Available
Listing and Financial Details
- Tax Lot 21
- Assessor Parcel Number 308-13-021
Community Details
Overview
- Association fees include ground maintenance
- Vision Community Mgt Association, Phone Number (480) 759-4945
- Homestead Subdivision, Custom Floorplan
Security
- Gated with Attendant
Map
Home Values in the Area
Average Home Value in this Area
Property History
| Date | Event | Price | Change | Sq Ft Price |
|---|---|---|---|---|
| 01/30/2025 01/30/25 | Sold | $1,425,000 | +3.6% | $292 / Sq Ft |
| 12/13/2024 12/13/24 | Pending | -- | -- | -- |
| 12/06/2024 12/06/24 | For Sale | $1,375,000 | +36.1% | $281 / Sq Ft |
| 01/30/2015 01/30/15 | Sold | $1,010,000 | -3.3% | $198 / Sq Ft |
| 11/24/2014 11/24/14 | Pending | -- | -- | -- |
| 10/15/2014 10/15/14 | For Sale | $1,045,000 | -- | $205 / Sq Ft |
Tax History
| Year | Tax Paid | Tax Assessment Tax Assessment Total Assessment is a certain percentage of the fair market value that is determined by local assessors to be the total taxable value of land and additions on the property. | Land | Improvement |
|---|---|---|---|---|
| 2025 | $7,872 | $80,165 | -- | -- |
| 2024 | $7,667 | $76,348 | -- | -- |
| 2023 | $7,667 | $123,020 | $24,600 | $98,420 |
| 2022 | $7,283 | $96,480 | $19,290 | $77,190 |
| 2021 | $7,459 | $91,800 | $18,360 | $73,440 |
| 2020 | $7,281 | $88,980 | $17,790 | $71,190 |
| 2019 | $7,047 | $75,960 | $15,190 | $60,770 |
| 2018 | $6,814 | $79,250 | $15,850 | $63,400 |
| 2017 | $6,530 | $78,480 | $15,690 | $62,790 |
| 2016 | $6,593 | $79,380 | $15,870 | $63,510 |
| 2015 | $6,034 | $72,720 | $14,540 | $58,180 |
Mortgage History
| Date | Status | Loan Amount | Loan Type |
|---|---|---|---|
| Open | $806,500 | New Conventional | |
| Previous Owner | $206,591 | New Conventional | |
| Previous Owner | $30,600 | New Conventional | |
| Previous Owner | $0 | New Conventional | |
| Previous Owner | $165,300 | New Conventional | |
| Previous Owner | $10,000 | New Conventional | |
| Previous Owner | $15,000 | New Conventional | |
| Previous Owner | $757,500 | New Conventional | |
| Previous Owner | $650,000 | Unknown | |
| Previous Owner | $82,125 | New Conventional |
Deed History
| Date | Type | Sale Price | Title Company |
|---|---|---|---|
| Warranty Deed | $1,415,500 | Fidelity National Title Agency | |
| Quit Claim Deed | -- | -- | |
| Interfamily Deed Transfer | -- | Accommodation | |
| Warranty Deed | $1,010,000 | Magnus Title Agency | |
| Interfamily Deed Transfer | -- | None Available | |
| Interfamily Deed Transfer | -- | -- | |
| Cash Sale Deed | $128,000 | United Title Agency | |
| Joint Tenancy Deed | $109,500 | United Title Agency |
About the Listing Agent

Whether it is your first real estate transaction or your tenth, you need the knowledge and expertise of an experienced Realtor. As one of the preeminent real estate professionals in my community for over 25 years, I provide the finest service available.
I have been a licensed real estate broker in Arizona and California for over 20 years and have the knowledge and credentials to assist with your selling and buying needs. I am also a member of the Arizona Real Estate Mastermind’s, which
Tim's Other Listings
Source: Arizona Regional Multiple Listing Service (ARMLS)
MLS Number: 6791952
APN: 308-13-021
- 8336 S Homestead Ln
- 8373 S Forest Ave
- 8272 S Pecan Grove Cir
- 8280 S Pecan Grove Cir
- 21 W Pecan Place
- 53 W Pecan Place
- 105 E Los Arboles Dr
- 7026 E Warner Rd
- 76 E Calle de Arcos
- 8781 S Mill Ave
- 616 E Carver Rd
- 63 W Los Arboles Dr
- 162 W El Freda Rd
- 50 W Calle de Arcos
- 228 W Bolero Dr
- 192 W Los Arboles Dr
- 62 W Secretariat Dr
- 5 W Ranch Rd
- 343 W Bolero Dr
- 930 E Citation Ln
