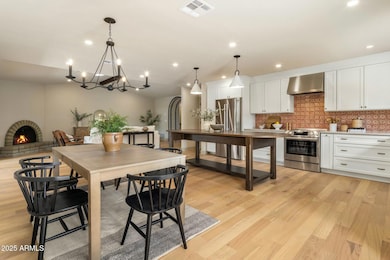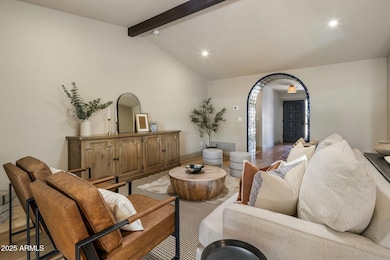
8361 E Vía de Viva Scottsdale, AZ 85258
McCormick Ranch NeighborhoodEstimated payment $6,010/month
Highlights
- Vaulted Ceiling
- Wood Flooring
- Private Yard
- Kiva Elementary School Rated A
- Spanish Architecture
- Heated Community Pool
About This Home
Stunning, Fully Remodeled Gem in the Heart of McCormick Ranch!Welcome to this one-of-a-kind 3-bed, 2-bath retreat in one of Scottsdale's most sought-after neighborhoods. Thoughtfully reimagined by the expert team at Fitch Hill, this home blends timeless Santa Barbara charm with modern luxury—and stands far above the competition in both quality and design.The natural light, real engineered hardwood floors, and an open, structurally re-engineered layout designed for today's lifestyle. The kitchen is a true showstopper: a custom Spanish-inspired space with Quartzite countertops, high-end appliances, and a beautiful island. All-new interior and exterior doors, new windows, ductwork, and electrical upgrades ensure long-term peace of mind. The reimagined primary suite includes a water closet, walk-in shower, and in-suite laundryplus, both bathrooms are completely redone with gorgeous finishes throughout. Every detail has been upgraded: baseboards, casings, closets, paint, and all fixtures. This home is top of the line - no corners cut, no expense spared. Enjoy easy, low-maintenance living in a true lock-and-leave home. Whether you're relaxing indoors or enjoying the seamless indoor-outdoor flow, this home delivers comfort, style, and functionality. Just a short stroll to local favorites like The Vig and NYC Bagels, with walking paths, parks, and community amenities right at your doorstep.Fully turnkey and built to last. Come see the differencethis one is truly special.
Property Details
Home Type
- Multi-Family
Est. Annual Taxes
- $2,048
Year Built
- Built in 1980
Lot Details
- 5,118 Sq Ft Lot
- Block Wall Fence
- Front Yard Sprinklers
- Sprinklers on Timer
- Private Yard
- Grass Covered Lot
HOA Fees
- $286 Monthly HOA Fees
Parking
- 2 Car Garage
Home Design
- Spanish Architecture
- Property Attached
- Brick Exterior Construction
- Tile Roof
- Built-Up Roof
Interior Spaces
- 1,987 Sq Ft Home
- 1-Story Property
- Vaulted Ceiling
- Skylights
- Living Room with Fireplace
- Wood Flooring
Kitchen
- Eat-In Kitchen
- Built-In Microwave
Bedrooms and Bathrooms
- 3 Bedrooms
- Primary Bathroom is a Full Bathroom
- 2 Bathrooms
- Dual Vanity Sinks in Primary Bathroom
Schools
- Cochise Elementary School
- Cocopah Middle School
- Chaparral High School
Utilities
- Cooling System Updated in 2022
- Cooling Available
- Heating Available
- High Speed Internet
- Cable TV Available
Additional Features
- No Interior Steps
- Outdoor Storage
- Property is near a bus stop
Listing and Financial Details
- Tax Lot 60
- Assessor Parcel Number 174-08-341
Community Details
Overview
- Association fees include ground maintenance, front yard maint
- First Service Reside Association, Phone Number (480) 951-4300
- Mccormick Ranch Association, Phone Number (480) 860-1122
- Association Phone (480) 860-1122
- Del Norte Gardens Subdivision
Recreation
- Tennis Courts
- Community Playground
- Heated Community Pool
- Community Spa
- Bike Trail
Map
Home Values in the Area
Average Home Value in this Area
Tax History
| Year | Tax Paid | Tax Assessment Tax Assessment Total Assessment is a certain percentage of the fair market value that is determined by local assessors to be the total taxable value of land and additions on the property. | Land | Improvement |
|---|---|---|---|---|
| 2025 | $2,048 | $35,558 | -- | -- |
| 2024 | $1,999 | $33,865 | -- | -- |
| 2023 | $1,999 | $50,260 | $10,050 | $40,210 |
| 2022 | $1,905 | $40,260 | $8,050 | $32,210 |
| 2021 | $2,065 | $36,300 | $7,260 | $29,040 |
| 2020 | $2,047 | $32,410 | $6,480 | $25,930 |
| 2019 | $1,988 | $30,980 | $6,190 | $24,790 |
| 2018 | $1,942 | $28,780 | $5,750 | $23,030 |
| 2017 | $1,833 | $27,410 | $5,480 | $21,930 |
| 2016 | $1,787 | $26,260 | $5,250 | $21,010 |
| 2015 | $1,728 | $24,200 | $4,840 | $19,360 |
Property History
| Date | Event | Price | Change | Sq Ft Price |
|---|---|---|---|---|
| 04/04/2025 04/04/25 | For Sale | $995,000 | +55.5% | $501 / Sq Ft |
| 01/21/2025 01/21/25 | Sold | $640,000 | -5.2% | $322 / Sq Ft |
| 12/01/2024 12/01/24 | For Sale | $675,000 | +5.5% | $340 / Sq Ft |
| 12/01/2024 12/01/24 | Off Market | $640,000 | -- | -- |
| 11/20/2024 11/20/24 | Price Changed | $675,000 | -3.6% | $340 / Sq Ft |
| 07/06/2024 07/06/24 | For Sale | $700,000 | +9.4% | $352 / Sq Ft |
| 07/01/2024 07/01/24 | Off Market | $640,000 | -- | -- |
| 05/16/2024 05/16/24 | For Sale | $700,000 | -- | $352 / Sq Ft |
Deed History
| Date | Type | Sale Price | Title Company |
|---|---|---|---|
| Interfamily Deed Transfer | -- | Fidelity Title | |
| Interfamily Deed Transfer | -- | Fidelity Title | |
| Interfamily Deed Transfer | -- | -- |
Mortgage History
| Date | Status | Loan Amount | Loan Type |
|---|---|---|---|
| Previous Owner | $85,000 | No Value Available |
Similar Homes in Scottsdale, AZ
Source: Arizona Regional Multiple Listing Service (ARMLS)
MLS Number: 6843496
APN: 174-08-341
- 7350 N Vía Paseo Del Sur Unit Q105
- 7350 N Vía Paseo Del Sur Unit P107
- 7350 N Vía Paseo Del Sur Unit N104
- 7350 N Vía Paseo Del Sur Unit O212
- 7350 N Vía Paseo Del Sur Unit P202
- 8324 E Vía de Dorado
- 8424 E Via de Viva
- 8443 E Vía de Los Libros
- 8333 E Vía Paseo Del Norte Unit 1032
- 8525 E Vía de Los Libros
- 7168 N Vía de Amigos
- 8317 E Vía de La Escuela
- 8552 E Via Del Palacio
- 8088 E Vía Del Valle
- 8082 E Vía Del Desierto
- 8094 E Vía Del Vencino
- 7629 N Vía de La Campana
- 8618 E Vía de Encanto
- 8082 E Vía Del Vencino
- 7153 N Vía de Paesia






