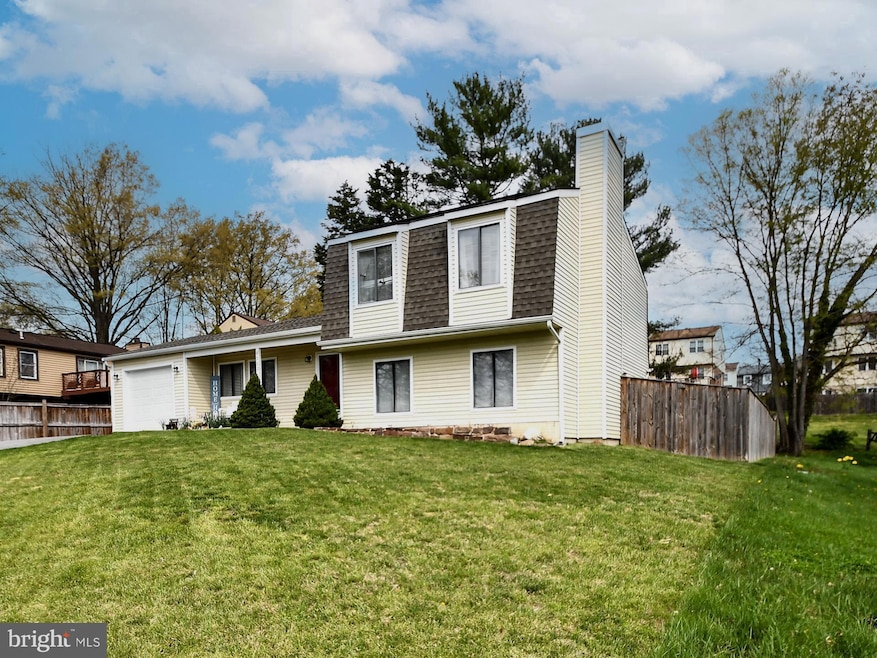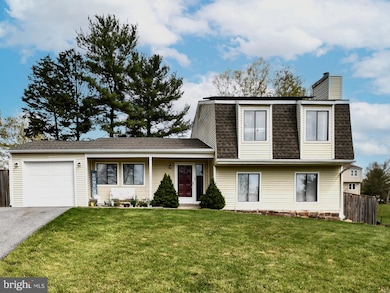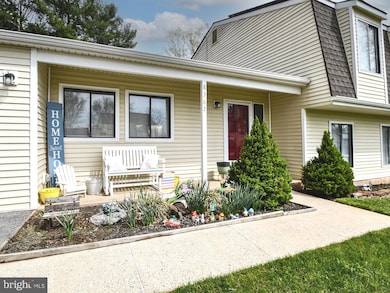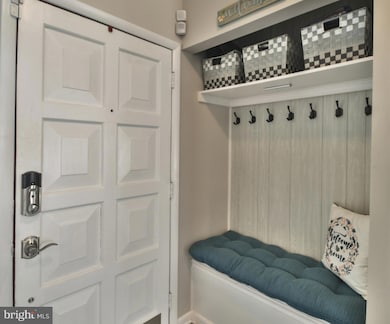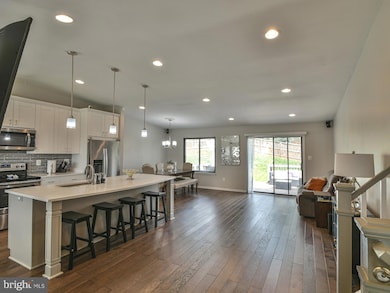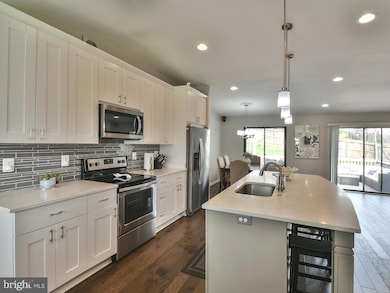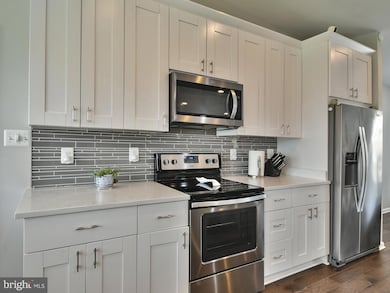
8362 Inspiration Ave Walkersville, MD 21793
Walkersville NeighborhoodEstimated payment $3,213/month
Highlights
- Open Floorplan
- Clubhouse
- Vaulted Ceiling
- Walkersville High School Rated A-
- Deck
- Wood Flooring
About This Home
Large 4 bedroom, 3 full bathroom home with 4 levels on a quiet street. Enjoy the privacy of a fully fenced backyard, perfect for gatherings or relaxation on your deck. Upgrades include engineered hardwood floors throughout the main level with ceramic tile bathrooms. The home underwent an extensive remodel in 2017/2018 which included new kitchen cabinets, counter tops, upgraded stainless steel appliances. Home has newer siding, new air conditioning and a finished basement. The family room has a wood burning fireplace and has been meticulously maintained. *** solar panels convey***
Open House Schedule
-
Sunday, April 27, 202511:00 am to 2:00 pm4/27/2025 11:00:00 AM +00:004/27/2025 2:00:00 PM +00:00Add to Calendar
Home Details
Home Type
- Single Family
Est. Annual Taxes
- $4,314
Year Built
- Built in 1973
Lot Details
- 10,019 Sq Ft Lot
- Back Yard Fenced
- Property is in very good condition
- Property is zoned PUD
HOA Fees
- $63 Monthly HOA Fees
Parking
- 1 Car Attached Garage
- Side Facing Garage
- Off-Street Parking
Home Design
- Split Level Home
- Vinyl Siding
Interior Spaces
- Property has 4 Levels
- Open Floorplan
- Vaulted Ceiling
- 1 Fireplace
- Double Pane Windows
- Window Screens
- Sliding Doors
- Insulated Doors
- Family Room
- Living Room
- Dining Room
- Garden Views
- Finished Basement
- Interior Basement Entry
Kitchen
- Eat-In Kitchen
- Electric Oven or Range
- Self-Cleaning Oven
- Range Hood
- Dishwasher
- Disposal
Flooring
- Wood
- Carpet
Bedrooms and Bathrooms
- En-Suite Primary Bedroom
- En-Suite Bathroom
- In-Law or Guest Suite
Laundry
- Dryer
- Washer
Outdoor Features
- Deck
- Shed
Utilities
- Central Heating and Cooling System
- Vented Exhaust Fan
- Electric Water Heater
- Cable TV Available
Listing and Financial Details
- Coming Soon on 4/26/25
- Tax Lot 35
- Assessor Parcel Number 1126498643
Community Details
Overview
- Association fees include common area maintenance, management
- Discovery Subdivision
Amenities
- Clubhouse
Recreation
- Community Playground
- Community Pool
- Jogging Path
Map
Home Values in the Area
Average Home Value in this Area
Tax History
| Year | Tax Paid | Tax Assessment Tax Assessment Total Assessment is a certain percentage of the fair market value that is determined by local assessors to be the total taxable value of land and additions on the property. | Land | Improvement |
|---|---|---|---|---|
| 2024 | $4,275 | $345,800 | $0 | $0 |
| 2023 | $3,811 | $320,600 | $0 | $0 |
| 2022 | $3,519 | $295,400 | $86,500 | $208,900 |
| 2021 | $3,138 | $273,567 | $0 | $0 |
| 2020 | $3,012 | $251,733 | $0 | $0 |
| 2019 | $2,758 | $229,900 | $77,000 | $152,900 |
| 2018 | $2,675 | $228,267 | $0 | $0 |
| 2017 | $2,701 | $229,900 | $0 | $0 |
| 2016 | $2,302 | $225,000 | $0 | $0 |
| 2015 | $2,302 | $216,033 | $0 | $0 |
| 2014 | $2,302 | $207,067 | $0 | $0 |
Property History
| Date | Event | Price | Change | Sq Ft Price |
|---|---|---|---|---|
| 04/13/2018 04/13/18 | Sold | $330,000 | +1.5% | $132 / Sq Ft |
| 03/09/2018 03/09/18 | Pending | -- | -- | -- |
| 02/27/2018 02/27/18 | For Sale | $325,000 | +88.4% | $130 / Sq Ft |
| 12/29/2017 12/29/17 | Sold | $172,500 | -9.2% | $91 / Sq Ft |
| 12/05/2017 12/05/17 | Pending | -- | -- | -- |
| 11/28/2017 11/28/17 | Price Changed | $189,900 | -7.8% | $100 / Sq Ft |
| 10/28/2017 10/28/17 | For Sale | $206,000 | -- | $108 / Sq Ft |
Deed History
| Date | Type | Sale Price | Title Company |
|---|---|---|---|
| Interfamily Deed Transfer | -- | None Available | |
| Deed | $330,000 | None Available | |
| Deed | $172,500 | Gemini Title & Escrow Llc | |
| Foreclosure Deed | $237,900 | None Available | |
| Deed | $134,000 | -- | |
| Deed | $143,000 | -- | |
| Deed | $143,900 | -- |
Mortgage History
| Date | Status | Loan Amount | Loan Type |
|---|---|---|---|
| Open | $13,478 | FHA | |
| Open | $324,022 | No Value Available | |
| Previous Owner | $279,000 | Stand Alone Second | |
| Previous Owner | $143,900 | No Value Available | |
| Closed | -- | No Value Available |
Similar Homes in Walkersville, MD
Source: Bright MLS
MLS Number: MDFR2062956
APN: 26-498643
- 8794 Inspiration Ct
- 8403 Curiosity Ct
- 8387 Revelation Ave
- 8327 Revelation Ave
- 8804 Utopia Place
- 8898 Triumphant Ct
- 8528 Inspiration Ave
- 8527 Inspiration Ave
- 8020 Hollow Reed Ct
- 8207 Blue Heron Dr Unit 3B
- 8247 Waterside Ct
- 1721 Dearbought Dr
- 1764 Algonquin Rd
- 1765 Algonquin Rd
- 1706 Algonquin Rd
- 1743 Wheyfield Dr
- 2914 Mill Island Pkwy
- 1705 Derrs Square E
- 8200 Red Wing Ct
- 3025 Stoner's Ford Way
