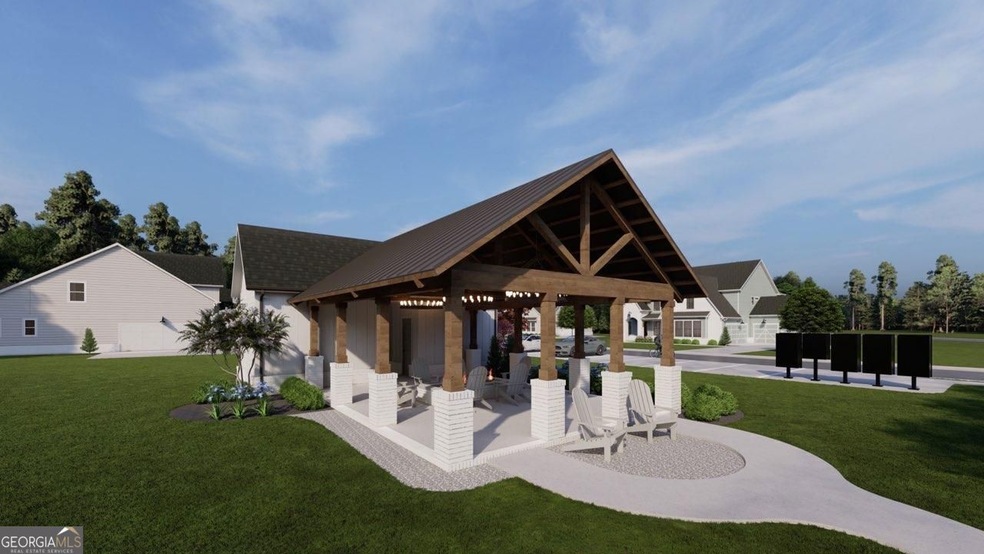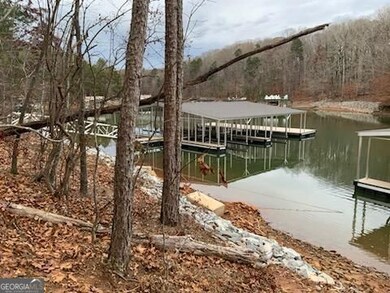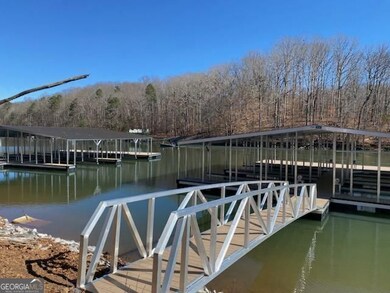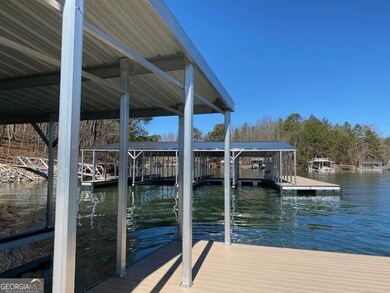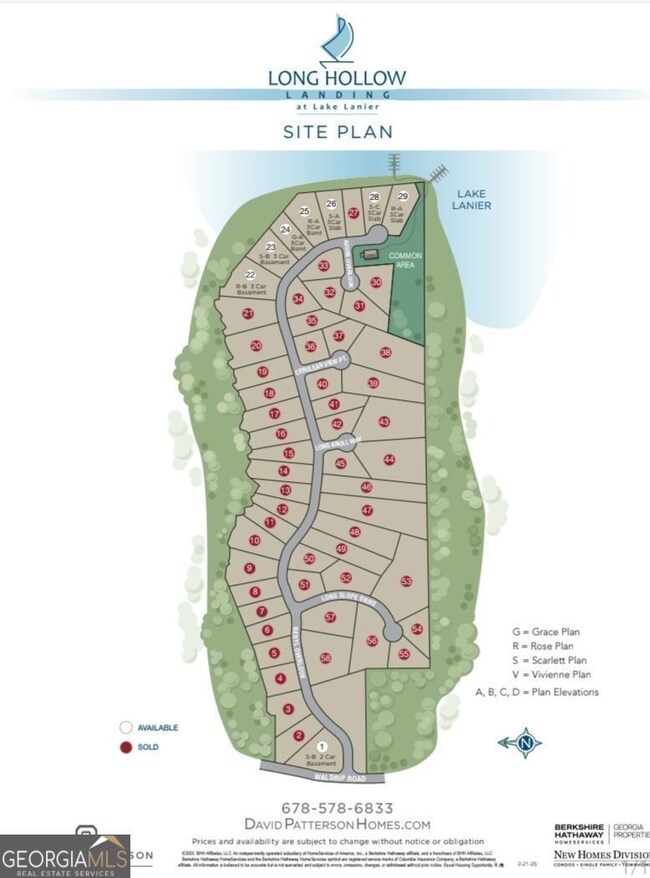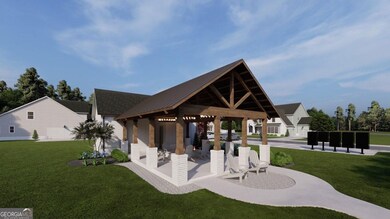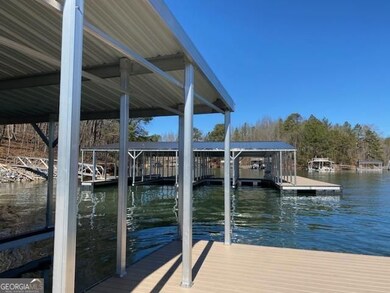
$1,390,000
- 5 Beds
- 4.5 Baths
- 3,789 Sq Ft
- 8415 Beryl Overlook
- Gainesville, GA
Views of Lake Lanier in Forsyth County!! Home comes with a covered boat slip at the neighborhood docks just 2 lots away. Gorgeous 5 bedroom/4.5 bath plan with 10' ceilings and 8' interior doors on the main floor. 9' ceilings and standard door heights on the second floor. The kitchen has stacked cabinets, an apron front farmhouse sink, quartz countertops, 5 burner gas stove and a large island.
Stefanie Bloom BHHS Georgia Properties
