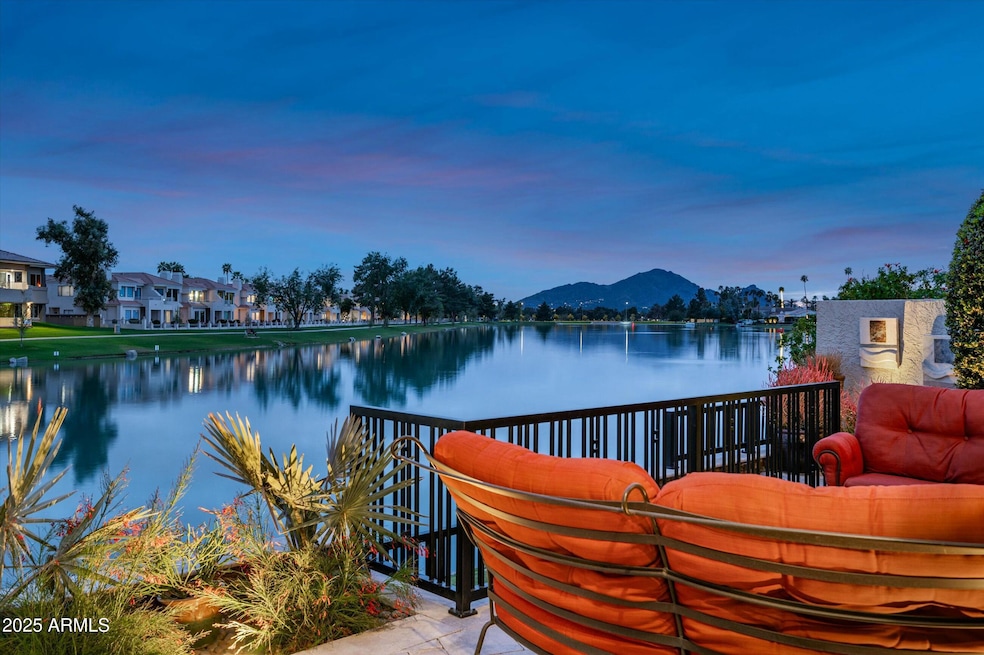
8369 E Del Camino Dr Scottsdale, AZ 85258
McCormick Ranch NeighborhoodEstimated payment $13,606/month
Highlights
- Tennis Courts
- Gated with Attendant
- Two Primary Bathrooms
- Cochise Elementary School Rated A
- Waterfront
- Mountain View
About This Home
An extremely rare opportunity to live in the coveted community of Las Palomas, McCormick Ranch! Experience ultimate lakefront living in this exquisite 4 bedroom, 4 bathroom home featuring 25ft ceilings and unobstructed, incredible views of Camelback Mountain. An airy, open floor plan with expansive windows let you take in the stunning views of Marguerite Lake and Camelback. The updated kitchen features granite countertops, Subzero and Bosch appliances. Home has been completely remodeled, is turnkey and ready to be enjoyed. The 24 hour gated community features resort like amenities such as tennis courts, pickleball courts, community pools, fire pits and more! Conveniently located to the 101 freeway, restaurants, coffee shops and bike/walking paths.
Open House Schedule
-
Saturday, April 26, 202511:00 am to 2:00 pm4/26/2025 11:00:00 AM +00:004/26/2025 2:00:00 PM +00:00Add to Calendar
Property Details
Home Type
- Multi-Family
Est. Annual Taxes
- $4,850
Year Built
- Built in 1986
Lot Details
- 220 Sq Ft Lot
- Waterfront
- Private Streets
- Wrought Iron Fence
- Block Wall Fence
- Front and Back Yard Sprinklers
- Private Yard
HOA Fees
- $505 Monthly HOA Fees
Parking
- 2 Car Garage
Home Design
- Spanish Architecture
- Property Attached
- Tile Roof
- Foam Roof
- Block Exterior
- Stucco
Interior Spaces
- 2,705 Sq Ft Home
- 2-Story Property
- Ceiling height of 9 feet or more
- Ceiling Fan
- Living Room with Fireplace
- Mountain Views
- Security System Owned
Kitchen
- Built-In Microwave
- Granite Countertops
Flooring
- Carpet
- Stone
Bedrooms and Bathrooms
- 4 Bedrooms
- Primary Bedroom on Main
- Two Primary Bathrooms
- Primary Bathroom is a Full Bathroom
- 4 Bathrooms
- Dual Vanity Sinks in Primary Bathroom
- Bathtub With Separate Shower Stall
Outdoor Features
- Tennis Courts
- Balcony
Schools
- Cochise Elementary School
- Cocopah Middle School
- Chaparral High School
Utilities
- Cooling Available
- Zoned Heating
- High Speed Internet
Listing and Financial Details
- Tax Lot 135B
- Assessor Parcel Number 174-02-607-B
Community Details
Overview
- Association fees include insurance, ground maintenance, street maintenance, front yard maint, maintenance exterior
- Las Palomas Association, Phone Number (480) 226-2912
- Mccormick Ranch HOA, Phone Number (480) 860-1122
- Association Phone (480) 860-1122
- Built by Duek
- Las Palomas Replat Subdivision
Recreation
- Tennis Courts
- Heated Community Pool
- Community Spa
- Bike Trail
Security
- Gated with Attendant
Map
Home Values in the Area
Average Home Value in this Area
Tax History
| Year | Tax Paid | Tax Assessment Tax Assessment Total Assessment is a certain percentage of the fair market value that is determined by local assessors to be the total taxable value of land and additions on the property. | Land | Improvement |
|---|---|---|---|---|
| 2025 | $4,850 | $71,680 | -- | -- |
| 2024 | $4,794 | $68,267 | -- | -- |
| 2023 | $4,794 | $98,010 | $19,590 | $78,420 |
| 2022 | $4,548 | $76,920 | $15,370 | $61,550 |
| 2021 | $4,832 | $73,500 | $14,690 | $58,810 |
| 2020 | $4,790 | $69,340 | $13,860 | $55,480 |
| 2019 | $4,622 | $66,900 | $13,370 | $53,530 |
| 2018 | $4,476 | $64,540 | $12,900 | $51,640 |
| 2017 | $4,287 | $63,320 | $12,650 | $50,670 |
| 2016 | $4,203 | $64,110 | $12,810 | $51,300 |
| 2015 | $4,001 | $52,900 | $10,570 | $42,330 |
Property History
| Date | Event | Price | Change | Sq Ft Price |
|---|---|---|---|---|
| 03/29/2025 03/29/25 | Price Changed | $2,275,000 | -9.0% | $841 / Sq Ft |
| 03/14/2025 03/14/25 | For Sale | $2,499,000 | -- | $924 / Sq Ft |
Deed History
| Date | Type | Sale Price | Title Company |
|---|---|---|---|
| Cash Sale Deed | $560,000 | Greystone Title Agency |
Mortgage History
| Date | Status | Loan Amount | Loan Type |
|---|---|---|---|
| Previous Owner | $480,000 | Unknown | |
| Previous Owner | $480,000 | Unknown |
Similar Homes in Scottsdale, AZ
Source: Arizona Regional Multiple Listing Service (ARMLS)
MLS Number: 6835536
APN: 174-02-607B
- 8401 N 84th Place
- 8437 N 84th Place
- 8270 N Hayden Rd Unit 1023
- 8206 E Del Camino Dr
- 8300 E Via de Ventura Unit 2006
- 8217 E Del Cadena Dr
- 8300 E Vía de Ventura Unit 1016
- 8602 E San Alfredo Dr
- 8510 N 82nd St
- 8108 E Del Cristal Dr
- 8165 E Del Cuarzo Dr
- 8531 E San Lorenzo Dr
- 8187 E Del Caverna Dr
- 8649 E Royal Palm Rd Unit 213
- 8051 E Del Cadena Dr
- 8653 E Royal Palm Rd Unit 2010
- 8653 E Royal Palm Rd Unit 1033
- 8653 E Royal Palm Rd Unit 2005
- 8653 E Royal Palm Rd Unit 2027
- 8653 E Royal Palm Rd Unit 2003






