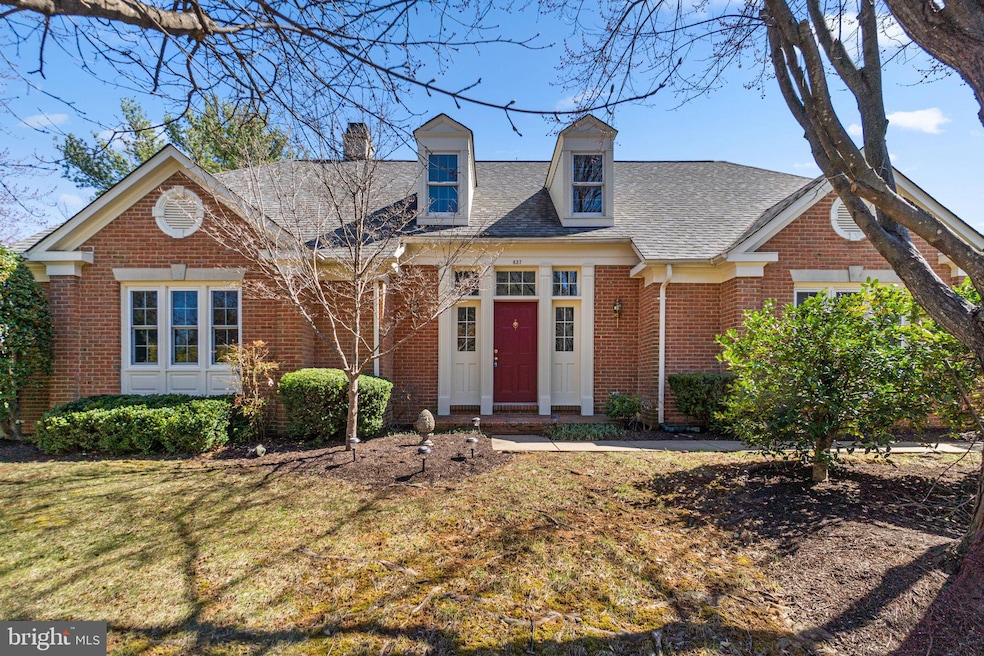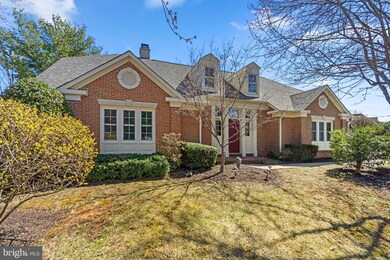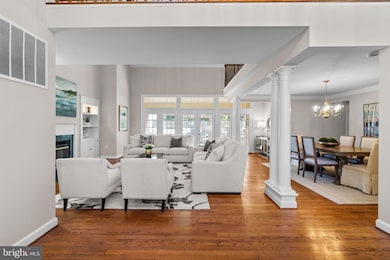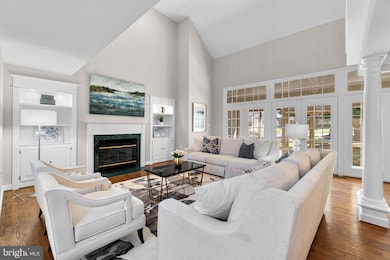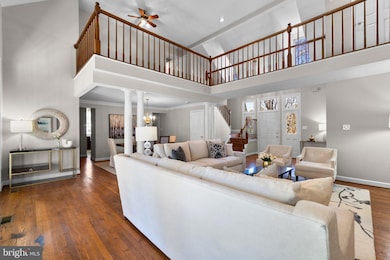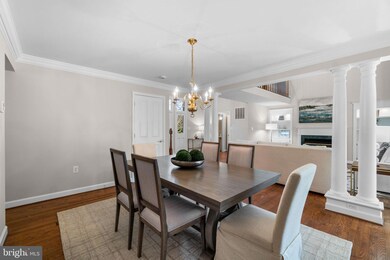
837 Dunbrooke Ct Frederick, MD 21701
Wormans Mill NeighborhoodEstimated payment $4,531/month
Highlights
- Traditional Architecture
- 1 Fireplace
- 2 Car Attached Garage
- Walkersville High School Rated A-
- Community Pool
- 4-minute walk to Worman's Mill Village Square
About This Home
Discover this elegant single-family home offering gracious living spaces and thoughtful updates throughout. The first floor features a spacious living area and a charming screened-in porch—perfect for sipping morning coffee or unwinding with a glass of wine in the evening.
The fabulous dining room, separate from the kitchen, is ideal for hosting your largest gatherings. The kitchen offers ample countertop space, ready to help you create memorable meals.
The first floor includes a well-appointed primary suite with an en-suite bath, along with an additional hall bath. Also you will enjoy the hardwood floors throughout. Upstairs, you’ll find two generously sized bedrooms, each with its own full bath. Skylights throughout the home bathe the space in natural light.
The full basement provides plenty of storage space, ensuring convenience and functionality.
Located within the city limits of Frederick, this home is part of a well-maintained community with easy access to shopping, dining, and major roads such as Monocacy Blvd and Mill Pond Rd.
Don’t miss this stunning home! Schedule your showing today and become part of this wonderful community.
Home Details
Home Type
- Single Family
Est. Annual Taxes
- $8,918
Year Built
- Built in 1990
Lot Details
- 6,136 Sq Ft Lot
- Property is zoned PND
HOA Fees
- $306 Monthly HOA Fees
Parking
- 2 Car Attached Garage
- Side Facing Garage
Home Design
- Traditional Architecture
- Brick Front
- Concrete Perimeter Foundation
Interior Spaces
- 3,035 Sq Ft Home
- Property has 3 Levels
- 1 Fireplace
- Unfinished Basement
Bedrooms and Bathrooms
Utilities
- Forced Air Heating and Cooling System
- Natural Gas Water Heater
Listing and Financial Details
- Tax Lot 14
- Assessor Parcel Number 1102172178
Community Details
Overview
- Wormans Mill Subdivision
Recreation
- Community Pool
Map
Home Values in the Area
Average Home Value in this Area
Tax History
| Year | Tax Paid | Tax Assessment Tax Assessment Total Assessment is a certain percentage of the fair market value that is determined by local assessors to be the total taxable value of land and additions on the property. | Land | Improvement |
|---|---|---|---|---|
| 2024 | $7,902 | $482,000 | $0 | $0 |
| 2023 | $7,297 | $433,200 | $0 | $0 |
| 2022 | $6,973 | $384,400 | $92,100 | $292,300 |
| 2021 | $6,711 | $377,233 | $0 | $0 |
| 2020 | $6,634 | $370,067 | $0 | $0 |
| 2019 | $6,504 | $362,900 | $76,600 | $286,300 |
| 2018 | $6,400 | $353,867 | $0 | $0 |
| 2017 | $6,177 | $362,900 | $0 | $0 |
| 2016 | $5,782 | $335,800 | $0 | $0 |
| 2015 | $5,782 | $328,800 | $0 | $0 |
| 2014 | $5,782 | $321,800 | $0 | $0 |
Property History
| Date | Event | Price | Change | Sq Ft Price |
|---|---|---|---|---|
| 04/05/2025 04/05/25 | Pending | -- | -- | -- |
| 03/22/2025 03/22/25 | For Sale | $625,000 | -- | $206 / Sq Ft |
Deed History
| Date | Type | Sale Price | Title Company |
|---|---|---|---|
| Deed | $255,000 | -- |
Mortgage History
| Date | Status | Loan Amount | Loan Type |
|---|---|---|---|
| Closed | $70,000 | No Value Available |
Similar Homes in Frederick, MD
Source: Bright MLS
MLS Number: MDFR2061260
APN: 02-172178
- 2479 Five Shillings Rd
- 2639 Bear Den Rd
- 2621 Bear Den Rd
- 7906 Longmeadow Dr
- 2619 S Everly Dr
- 7925 Longmeadow Dr
- 2500 Waterside Dr Unit 306
- 2605 Caulfield Ct
- 8200 Red Wing Ct
- 3104 Osprey Way
- 952 Jubal Way
- 208B Mill Pond Rd
- 102 Spring Bank Way
- 110 Spring Bank Way
- 108 Spring Bank Way
- 104 Spring Bank Way
- 1524 Trafalgar Ln
- 2606 Mill Race Rd
- 8247 Waterside Ct
- 7801 Wormans Mill Rd
