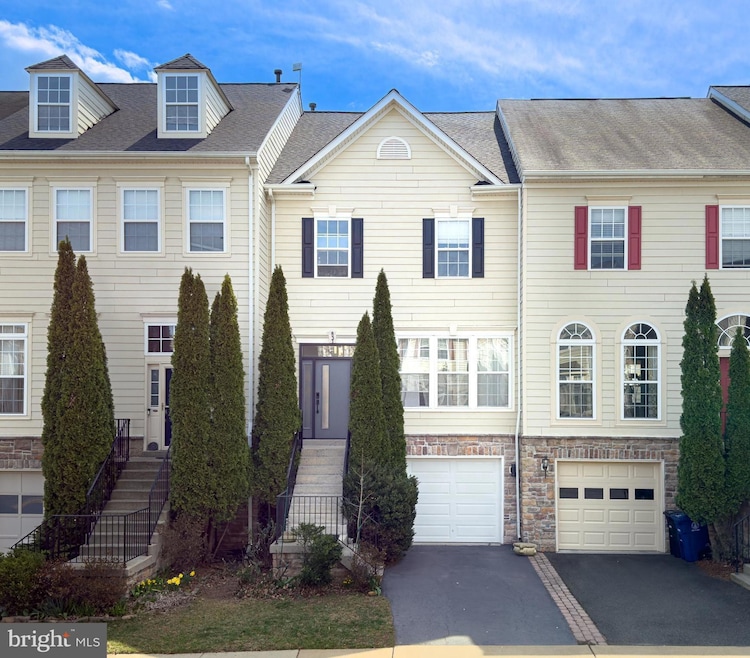
837 Ferndale Terrace NE Leesburg, VA 20176
Estimated payment $4,718/month
Highlights
- 1 Fireplace
- 1 Car Attached Garage
- Central Heating and Cooling System
- Community Pool
About This Home
Experience luxury living in this beautifully upgraded 3-bedroom, 3.5-bath townhouse with a garage. From the moment you step through the sleek modern glass main door, you’re welcomed by an open and layout with stunning hardwood floors throughout.
The upgraded gourmet kitchen, featuring high-end Bosch and Miele appliances, glossy white cabinetry, and modern tile flooring. Step onto the deck off the kitchen and enjoy the serene beauty of the blossoms.
Upstairs, you’ll find three spacious bedrooms, two full baths, and a convenient laundry room with ample shelving. The primary suite is a true retreat, fully renovated spa-like bathroom with a rain shower, a luxurious Jacuzzi tub, with clean-cut tile—your perfect space to unwind.
The lower level offers a cozy fireplace, a full bath, plenty of storage, and a private fenced patio, ideal for relaxation or entertaining.
This one-of-a-kind home is a rare find—don’t miss this incredible opportunity!
Townhouse Details
Home Type
- Townhome
Est. Annual Taxes
- $6,338
Year Built
- Built in 2004
Lot Details
- 2,178 Sq Ft Lot
HOA Fees
- $88 Monthly HOA Fees
Parking
- 1 Car Attached Garage
- Front Facing Garage
Home Design
- Concrete Perimeter Foundation
Interior Spaces
- 2,536 Sq Ft Home
- Property has 3 Levels
- 1 Fireplace
Bedrooms and Bathrooms
- 3 Bedrooms
Finished Basement
- Walk-Out Basement
- Garage Access
Schools
- Tuscarora High School
Utilities
- Central Heating and Cooling System
- Electric Water Heater
Listing and Financial Details
- Tax Lot 959
- Assessor Parcel Number 187305923000
Community Details
Overview
- Potomac Crossing Subdivision
Recreation
- Community Pool
Map
Home Values in the Area
Average Home Value in this Area
Tax History
| Year | Tax Paid | Tax Assessment Tax Assessment Total Assessment is a certain percentage of the fair market value that is determined by local assessors to be the total taxable value of land and additions on the property. | Land | Improvement |
|---|---|---|---|---|
| 2024 | $5,260 | $608,070 | $200,000 | $408,070 |
| 2023 | $4,819 | $550,700 | $200,000 | $350,700 |
| 2022 | $4,781 | $537,140 | $160,000 | $377,140 |
| 2021 | $4,588 | $468,180 | $135,000 | $333,180 |
| 2020 | $4,297 | $415,140 | $135,000 | $280,140 |
| 2019 | $4,229 | $404,700 | $135,000 | $269,700 |
| 2018 | $4,161 | $383,460 | $100,000 | $283,460 |
| 2017 | $4,108 | $365,190 | $100,000 | $265,190 |
| 2016 | $4,210 | $367,660 | $0 | $0 |
| 2015 | $648 | $253,870 | $0 | $253,870 |
| 2014 | $617 | $246,920 | $0 | $246,920 |
Property History
| Date | Event | Price | Change | Sq Ft Price |
|---|---|---|---|---|
| 04/10/2025 04/10/25 | For Sale | $735,000 | -- | $290 / Sq Ft |
Deed History
| Date | Type | Sale Price | Title Company |
|---|---|---|---|
| Warranty Deed | $382,500 | -- | |
| Deed | $223,545 | -- |
Mortgage History
| Date | Status | Loan Amount | Loan Type |
|---|---|---|---|
| Open | $237,631 | VA | |
| Closed | $261,000 | VA | |
| Closed | $270,000 | VA | |
| Closed | $50,000 | Credit Line Revolving | |
| Closed | $277,475 | New Conventional | |
| Closed | $306,000 | New Conventional | |
| Previous Owner | $220,000 | FHA |
Similar Homes in Leesburg, VA
Source: Bright MLS
MLS Number: VALO2092218
APN: 187-30-5923
- 832 Smartts Ln NE
- 808 Balls Bluff Rd NE
- 1202 Cambria Terrace NE
- 1129 Huntmaster Terrace NE Unit 302
- 1255 Barksdale Dr NE
- 1120 Huntmaster Terrace NE Unit 301
- 530 Covington Terrace NE
- 1117 Huntmaster Terrace NE Unit 101
- 1804 Woods Edge Dr NE
- 1248 Barksdale Dr NE
- 1002 Clymer Ct NE
- 1630 Field Sparrow Terrace NE
- 510 Appletree Dr NE
- 1004 Forbes Ct NE
- 1003 Nelson Ct NE
- 0 Lamz Place Unit VALO2053484
- 109 Tolocka Terrace NE
- 710 North St NE
- 329 Stable View Terrace NE
- 203 Stoneledge Place NE






