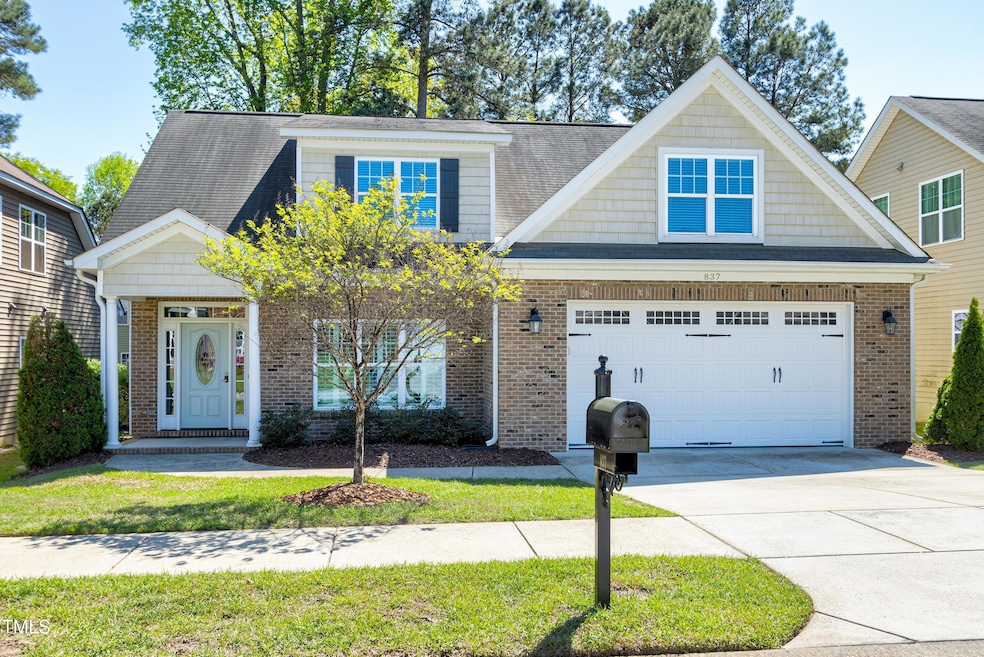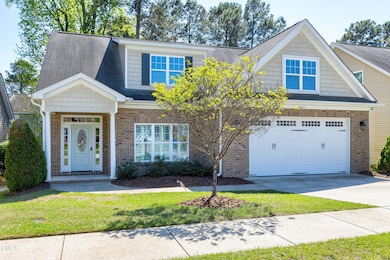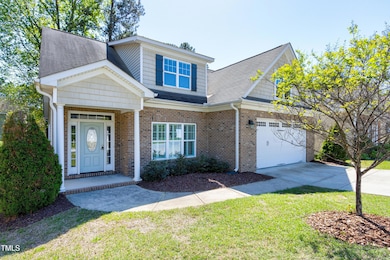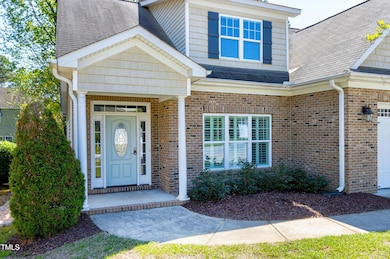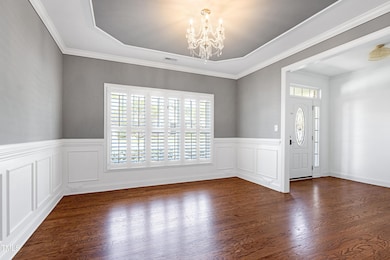
837 Varina Ln Fuquay-Varina, NC 27526
Fuquay-Varina NeighborhoodEstimated payment $2,887/month
Highlights
- Open Floorplan
- Recreation Room
- Wood Flooring
- Fuquay-Varina High Rated A-
- Traditional Architecture
- Main Floor Primary Bedroom
About This Home
This 4-bedroom, 2.5-bath home checks all the boxes. The main-level primary suite adds everyday ease, while upstairs offers three more bedrooms—one of which could easily be used as a bonus room. A separate rec room adds even more flexibility, whether you're looking for a playroom, media room, or hobby space. The kitchen features granite countertops, stainless steel appliances, a gas range, and a spacious island perfect for casual dining. The open layout flows into living areas with hardwood floors, and the family room with a gas fireplace is ideal for cozy evenings. Enjoy the outdoors from the screened-in porch, overlooking a fenced backyard that's great for relaxing or entertaining. With the HOA handling yard work, you'll love the ease of low-maintenance living. Plenty of storage throughout rounds it all out. Don't miss out on this fantastic home—schedule your tour today!
Home Details
Home Type
- Single Family
Est. Annual Taxes
- $3,783
Year Built
- Built in 2014
Lot Details
- 4,792 Sq Ft Lot
- Back Yard Fenced
HOA Fees
- $60 Monthly HOA Fees
Parking
- 2 Car Attached Garage
- 2 Open Parking Spaces
Home Design
- Traditional Architecture
- Brick Exterior Construction
- Stone Foundation
- Shingle Roof
- Vinyl Siding
Interior Spaces
- 2,480 Sq Ft Home
- 1.5-Story Property
- Open Floorplan
- Crown Molding
- Smooth Ceilings
- Ceiling Fan
- Gas Fireplace
- Family Room with Fireplace
- Breakfast Room
- Dining Room
- Recreation Room
Kitchen
- Eat-In Kitchen
- Gas Range
- Dishwasher
- Kitchen Island
- Granite Countertops
- Disposal
Flooring
- Wood
- Carpet
- Tile
- Luxury Vinyl Tile
Bedrooms and Bathrooms
- 4 Bedrooms
- Primary Bedroom on Main
- Walk-In Closet
- Primary bathroom on main floor
- Double Vanity
- Soaking Tub
- Bathtub with Shower
- Walk-in Shower
Laundry
- Laundry Room
- Laundry on main level
Schools
- Herbert Akins Road Elementary And Middle School
- Fuquay Varina High School
Utilities
- Zoned Heating and Cooling System
- Heating System Uses Natural Gas
Community Details
- Association fees include ground maintenance
- Varina Park HOA, Phone Number (919) 812-6501
- Varina Park Subdivision
Listing and Financial Details
- Assessor Parcel Number 0667368437
Map
Home Values in the Area
Average Home Value in this Area
Tax History
| Year | Tax Paid | Tax Assessment Tax Assessment Total Assessment is a certain percentage of the fair market value that is determined by local assessors to be the total taxable value of land and additions on the property. | Land | Improvement |
|---|---|---|---|---|
| 2024 | $3,783 | $431,746 | $90,000 | $341,746 |
| 2023 | $3,260 | $291,331 | $44,000 | $247,331 |
| 2022 | $3,063 | $291,331 | $44,000 | $247,331 |
| 2021 | $2,919 | $291,331 | $44,000 | $247,331 |
| 2020 | $2,919 | $291,331 | $44,000 | $247,331 |
| 2019 | $2,739 | $235,749 | $44,000 | $191,749 |
| 2018 | $2,582 | $235,749 | $44,000 | $191,749 |
| 2017 | $2,489 | $235,749 | $44,000 | $191,749 |
| 2016 | $2,455 | $235,749 | $44,000 | $191,749 |
| 2015 | $2,421 | $240,210 | $40,000 | $200,210 |
| 2014 | $707 | $73,400 | $40,000 | $33,400 |
Property History
| Date | Event | Price | Change | Sq Ft Price |
|---|---|---|---|---|
| 04/21/2025 04/21/25 | Price Changed | $450,000 | -5.3% | $181 / Sq Ft |
| 04/13/2025 04/13/25 | Price Changed | $475,000 | -5.0% | $192 / Sq Ft |
| 04/11/2025 04/11/25 | For Sale | $500,000 | -- | $202 / Sq Ft |
Deed History
| Date | Type | Sale Price | Title Company |
|---|---|---|---|
| Warranty Deed | $305,000 | None Available | |
| Warranty Deed | $237,000 | None Available |
Mortgage History
| Date | Status | Loan Amount | Loan Type |
|---|---|---|---|
| Open | $230,000 | New Conventional | |
| Previous Owner | $213,300 | Adjustable Rate Mortgage/ARM | |
| Previous Owner | $150,000 | Construction |
Similar Homes in the area
Source: Doorify MLS
MLS Number: 10088679
APN: 0667.01-36-8437-000
- 821 Brookhannah Ct
- 832 Cabin Branch Dr
- 778 Cabin Branch Dr
- 912 Sethcreek Dr
- 0 E Cardinal Dr
- 1056 Lukestone Dr
- 502 Sippihaw Oaks Dr
- 2225 Gathering Square Ct Unit 2225
- 2325 Gathering Square Ct Unit 2325
- 2313 Gathering Square Ct Unit 2313
- 2205 Gathering Square Ct
- 2300 Gathering Square Ct
- 2204 Gathering Square Ct
- 2202 Gathering Square Ct
- 2206 Gathering Square Ct Unit 2206
- 2316 Gathering Square Ct
- 2303 Gathering Square Ct
- 2426 Gathering Square Ct Unit 2426
- 2424 Gathering Square Ct Unit 2424
- 2418 Gathering Square Ct
