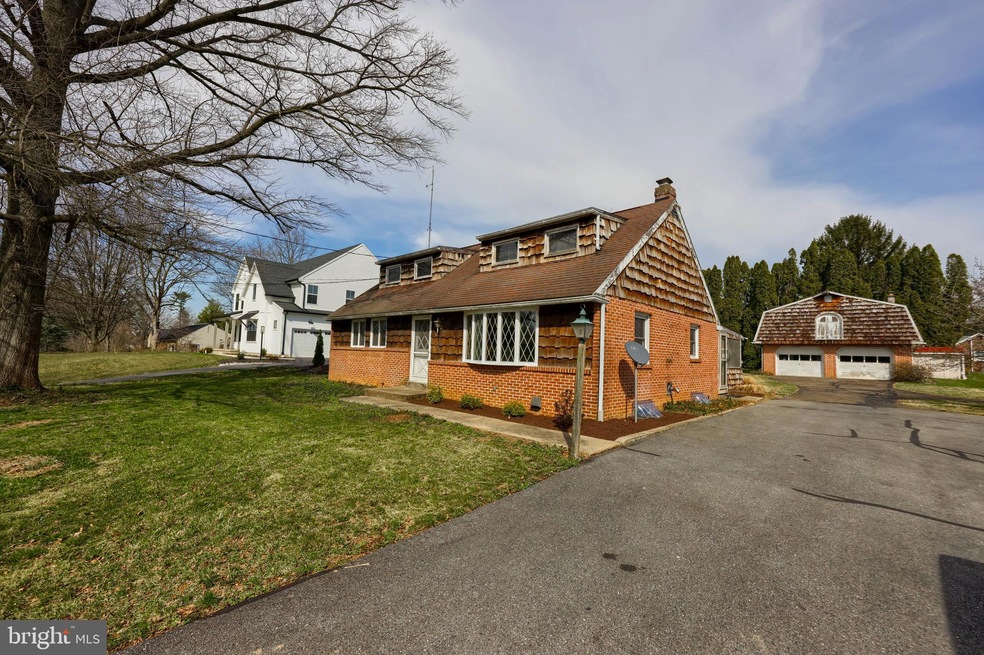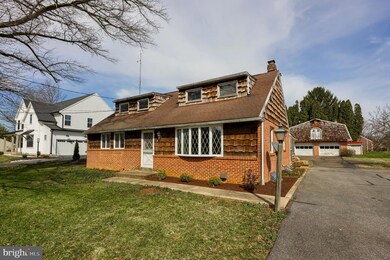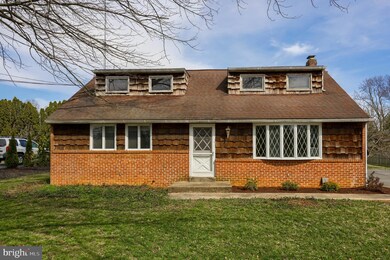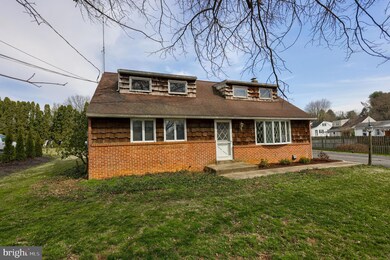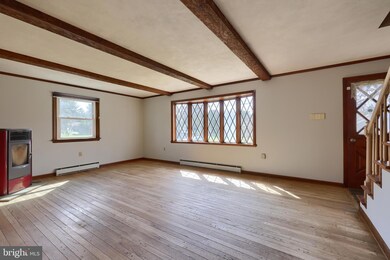
837 Willow Rd Lancaster, PA 17601
Hornig NeighborhoodHighlights
- Second Kitchen
- Wood Burning Stove
- Traditional Floor Plan
- Cape Cod Architecture
- Private Lot
- Wood Flooring
About This Home
As of May 2024Welcome to 837 Willow Rd - a charming Cape Cod sitting on (just shy) of a 1/2 acre located within Conestoga Valley School District! Included is a heated, oversized two car garage with second level workshop - perfect for a car enthusiast, home gym, or anyone looking for an awesome bonus space. The main home includes 4 bedrooms, 1.5 bathrooms, and 1,400 square feet of living space. Opportunity for single floor living with 2 bedrooms, a full bath, AND laundry all located on the main level. Hardwood floors, a pellet stove, access to the screened in porch, and large kitchen with newer, stainless appliances highlight the first floor. Two large bedrooms on the second level share an updated bathroom. The lower level includes a fireplace, second kitchen (sink and stove), as well wood walls - ready for a finishing touch. Brand new 200 amp service line and panel (2024). Great access to Lancaster City, Leola, Route 30/222, Lancaster Country Club, and more. Open house scheduled for Sunday April 7th!
Last Agent to Sell the Property
Berkshire Hathaway HomeServices Homesale Realty License #RS339473

Home Details
Home Type
- Single Family
Est. Annual Taxes
- $3,415
Year Built
- Built in 1965
Lot Details
- 0.44 Acre Lot
- Landscaped
- Private Lot
- Premium Lot
- Level Lot
- Back, Front, and Side Yard
- Property is in very good condition
Parking
- 2 Car Detached Garage
- 10 Driveway Spaces
- Oversized Parking
- Parking Storage or Cabinetry
Home Design
- Cape Cod Architecture
- Block Foundation
- Poured Concrete
- Block Wall
- Frame Construction
- Asphalt Roof
- Wood Siding
- Shake Siding
- Brick Front
- Stick Built Home
- Masonry
- Cedar
Interior Spaces
- Property has 2 Levels
- Traditional Floor Plan
- Wet Bar
- Built-In Features
- Bar
- Paneling
- Beamed Ceilings
- Ceiling Fan
- Wood Burning Stove
- Wood Burning Fireplace
- Double Pane Windows
- Replacement Windows
- Vinyl Clad Windows
- Insulated Windows
- Bay Window
- Wood Frame Window
- Family Room Off Kitchen
- Living Room
- Combination Kitchen and Dining Room
- Laundry on main level
- Attic
Kitchen
- Second Kitchen
- Breakfast Area or Nook
- Eat-In Kitchen
Flooring
- Wood
- Carpet
- Vinyl
Bedrooms and Bathrooms
- Walk-in Shower
Improved Basement
- Basement Fills Entire Space Under The House
- Walk-Up Access
- Interior and Exterior Basement Entry
- Shelving
Utilities
- Window Unit Cooling System
- Pellet Stove burns compressed wood to generate heat
- Electric Baseboard Heater
- 200+ Amp Service
- Electric Water Heater
Additional Features
- Energy-Efficient Windows
- Enclosed patio or porch
Community Details
- No Home Owners Association
Listing and Financial Details
- Assessor Parcel Number 310-23437-0-0000
Map
Home Values in the Area
Average Home Value in this Area
Property History
| Date | Event | Price | Change | Sq Ft Price |
|---|---|---|---|---|
| 05/07/2024 05/07/24 | Sold | $335,000 | 0.0% | $239 / Sq Ft |
| 04/02/2024 04/02/24 | Price Changed | $335,000 | +6.3% | $239 / Sq Ft |
| 04/01/2024 04/01/24 | Pending | -- | -- | -- |
| 03/29/2024 03/29/24 | For Sale | $315,000 | +125.0% | $225 / Sq Ft |
| 03/04/2022 03/04/22 | Sold | $140,000 | +7.8% | $100 / Sq Ft |
| 02/02/2022 02/02/22 | Pending | -- | -- | -- |
| 01/31/2022 01/31/22 | For Sale | $129,900 | -- | $93 / Sq Ft |
Tax History
| Year | Tax Paid | Tax Assessment Tax Assessment Total Assessment is a certain percentage of the fair market value that is determined by local assessors to be the total taxable value of land and additions on the property. | Land | Improvement |
|---|---|---|---|---|
| 2024 | $3,426 | $169,200 | $60,600 | $108,600 |
| 2023 | $3,346 | $169,200 | $60,600 | $108,600 |
| 2022 | $3,263 | $169,200 | $60,600 | $108,600 |
| 2021 | $3,148 | $169,200 | $60,600 | $108,600 |
| 2020 | $3,148 | $169,200 | $60,600 | $108,600 |
| 2019 | $3,080 | $169,200 | $60,600 | $108,600 |
| 2018 | $4,533 | $169,200 | $60,600 | $108,600 |
| 2017 | $3,403 | $157,200 | $43,800 | $113,400 |
| 2016 | $3,362 | $157,200 | $43,800 | $113,400 |
| 2015 | $859 | $157,200 | $43,800 | $113,400 |
| 2014 | $2,332 | $157,200 | $43,800 | $113,400 |
Mortgage History
| Date | Status | Loan Amount | Loan Type |
|---|---|---|---|
| Open | $245,000 | New Conventional | |
| Previous Owner | $50,000 | Credit Line Revolving |
Deed History
| Date | Type | Sale Price | Title Company |
|---|---|---|---|
| Deed | $335,000 | None Listed On Document | |
| Deed | -- | -- | |
| Quit Claim Deed | -- | -- |
Similar Homes in Lancaster, PA
Source: Bright MLS
MLS Number: PALA2048396
APN: 310-23437-0-0000
- 1981 Landis Valley Rd
- 2041 Wynfield Dr
- 1919 Pickering Trail
- 1915 Pickering Trail
- 1859 New Holland Pike
- 1923 Pickering Trail
- 1914 Pickering Trail
- 1918 Pickering Trail
- 1922 Pickering Trail
- 852 Stumpf Hill Dr
- 1339 Beaconfield Ln
- 2224 Harmony Hill Dr
- 2221 Brentford St
- 2017 Northbrook Dr
- 2442 Stone Heath Dr
- 2232 Coach Light Ln
- 2213 Brentford St
- 1917 Larchmont Ln
- 1400 Hunsicker Rd
- 275 Edgemere Dr
