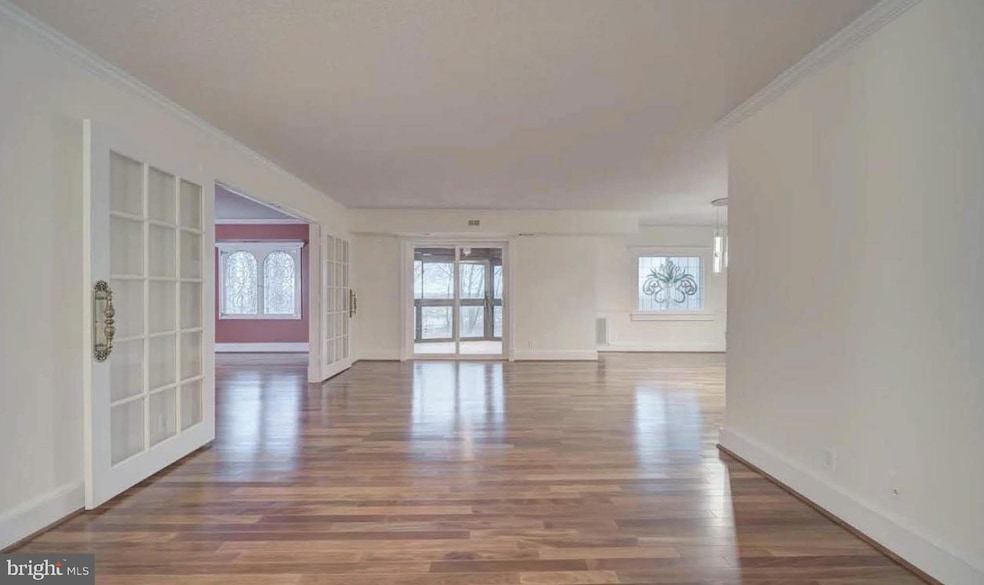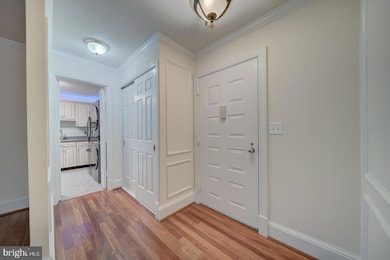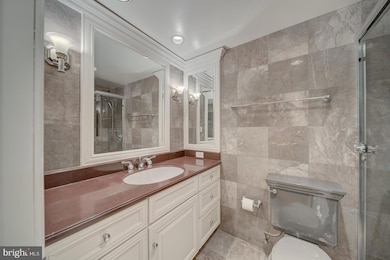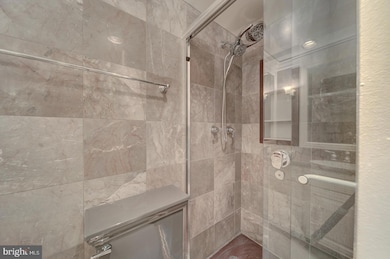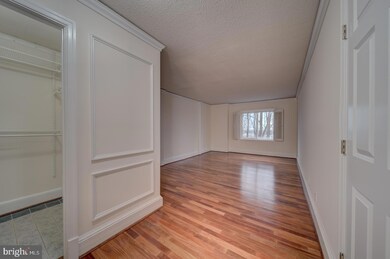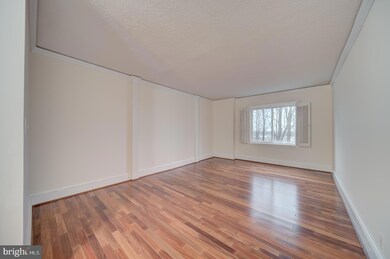
The Rotonda 8370 Greensboro Dr Unit 122 McLean, VA 22102
Tysons Corner NeighborhoodEstimated payment $4,634/month
Highlights
- Fitness Center
- Gated Community
- Contemporary Architecture
- Spring Hill Elementary School Rated A
- Scenic Views
- Wood Flooring
About This Home
****** Ready to Move In! ...there is nothing left to do! Model G, 1327 sq ft. The garage has been completely renovated & space #147 is on B -1 level, as well as storage space #122 are included ! Relax in the Enclosed 13 x 9 balcony with ceiling fan & plantation style blinds. Enjoy South West sun & green views. Imagine a green wall of leaves in the Spring/Summer and the reds & golds of Autumn. The yellow forsythia border is in full bloom now! Fresh paint & hardwood floors. Kitchen & both baths are renovated. Additional door to Primary bedroom & double doors to the bath provides additional privacy. #122 has some great upgrades including nice woodwork. 6 panel /white wood doors with updated knobs & crown moldings throughout. Updated ceiling light fixtures. Incredible storage & so many closets! Both stained Glass window art pieces in Dining Room plus glass piece built into the wall separating the kitchen and dining room near Pantry convey. Top of the line kitchen appliances! Not to be missed built in Light sensor (under the cabinet/ left of the sink) in kitchen & is activated by a wave of your hand! Chair railings, crown & dentil moldings. Renovated Den/Library/Bedroom enjoys many built in wood cabinets w/book shelves. Glass French Doors w/Brass handles. 34 gated manicured acres in the heart of Tysons! Rotonda is across the street from the BORO with Whole Foods grocery, movie theaters, shops and restaurants. 2 Metro/ SilverLine subway stops are a short distance from Rotonda. There is lots to do at the Rotonda! The recently updated Community Center includes indoor and outdoor pools, Gym, Library, Study areas and game room. Enjoy Lit Tennis courts, Pickle Ball, Putting Green, Sand Volleyball, Basketball & Soccer courts & childrens' hard surface playground. Rotonda's Off leash dog park is behind the Tennis Courts. Lovely landscaped walking trails. Plus Gazebo perched on 2 ponds near the do it yourself car wash w/vacuum. 2nd of 2 childrens playground , too! Rotonda has it all!
Property Details
Home Type
- Condominium
Est. Annual Taxes
- $6,455
Year Built
- Built in 1980
Lot Details
- East Facing Home
- Property is Fully Fenced
- Extensive Hardscape
- Property is in excellent condition
HOA Fees
- $887 Monthly HOA Fees
Parking
- Assigned parking located at #147
- Parking Storage or Cabinetry
- Lighted Parking
- Parking Lot
- Parking Space Conveys
Property Views
- Scenic Vista
- Woods
Home Design
- Contemporary Architecture
- Brick Exterior Construction
Interior Spaces
- 1,327 Sq Ft Home
- Property has 1 Level
- Double Pane Windows
- Vinyl Clad Windows
- Sliding Windows
- Window Screens
- French Doors
- Sliding Doors
- Six Panel Doors
- Security Gate
Kitchen
- Electric Oven or Range
- Range Hood
- Built-In Microwave
- Ice Maker
- Dishwasher
- Disposal
Flooring
- Wood
- Tile or Brick
Bedrooms and Bathrooms
- 2 Main Level Bedrooms
- 2 Full Bathrooms
- Bathtub with Shower
- Walk-in Shower
Laundry
- Laundry in unit
- Electric Dryer
- Front Loading Washer
Accessible Home Design
- Accessible Elevator Installed
Outdoor Features
- Sport Court
- Enclosed patio or porch
- Water Fountains
- Exterior Lighting
- Gazebo
- Outdoor Storage
- Playground
- Play Equipment
Schools
- Spring Hill Elementary School
- Longfellow Middle School
- Mclean High School
Utilities
- Forced Air Heating and Cooling System
- Vented Exhaust Fan
- 120/240V
- Natural Gas Water Heater
Listing and Financial Details
- Assessor Parcel Number 0293 17040122
Community Details
Overview
- Association fees include exterior building maintenance, gas, management, pool(s), recreation facility, security gate, sewer, snow removal, trash, water
- High-Rise Condominium
- Rotonda Condos
- Rotonda Subdivision, G + Enclosed Balcony Floorplan
- Rotonda Community
Amenities
- Picnic Area
- Game Room
- Billiard Room
- Community Center
- Meeting Room
- Party Room
- Community Library
- 3 Elevators
- Community Storage Space
Recreation
- Community Basketball Court
- Volleyball Courts
- Community Playground
- Putting Green
- Jogging Path
Pet Policy
- Limit on the number of pets
Security
- Fenced around community
- Gated Community
- Storm Doors
- Fire and Smoke Detector
Map
About The Rotonda
Home Values in the Area
Average Home Value in this Area
Tax History
| Year | Tax Paid | Tax Assessment Tax Assessment Total Assessment is a certain percentage of the fair market value that is determined by local assessors to be the total taxable value of land and additions on the property. | Land | Improvement |
|---|---|---|---|---|
| 2024 | $6,148 | $508,750 | $102,000 | $406,750 |
| 2023 | $5,821 | $493,930 | $99,000 | $394,930 |
| 2022 | $5,359 | $449,030 | $90,000 | $359,030 |
| 2021 | $5,494 | $449,030 | $90,000 | $359,030 |
| 2020 | $5,172 | $419,270 | $84,000 | $335,270 |
| 2019 | $4,659 | $377,720 | $76,000 | $301,720 |
| 2018 | $4,228 | $367,610 | $74,000 | $293,610 |
| 2017 | $4,839 | $399,580 | $80,000 | $319,580 |
| 2016 | $5,249 | $434,330 | $87,000 | $347,330 |
| 2015 | $4,733 | $405,920 | $81,000 | $324,920 |
| 2014 | $4,502 | $390,310 | $78,000 | $312,310 |
Property History
| Date | Event | Price | Change | Sq Ft Price |
|---|---|---|---|---|
| 02/07/2025 02/07/25 | For Sale | $575,000 | -- | $433 / Sq Ft |
Deed History
| Date | Type | Sale Price | Title Company |
|---|---|---|---|
| Deed | $489,000 | Kvs Title Llc | |
| Warranty Deed | $475,000 | -- |
Mortgage History
| Date | Status | Loan Amount | Loan Type |
|---|---|---|---|
| Open | $391,200 | New Conventional | |
| Previous Owner | $75,000 | Credit Line Revolving | |
| Previous Owner | $75,000 | Credit Line Revolving | |
| Previous Owner | $150,000 | New Conventional | |
| Previous Owner | $100,000 | Credit Line Revolving |
Similar Homes in McLean, VA
Source: Bright MLS
MLS Number: VAFX2221036
APN: 0293-17040122
- 8370 Greensboro Dr Unit 525
- 8370 Greensboro Dr Unit 916
- 8370 Greensboro Dr Unit 203
- 8370 Greensboro Dr Unit 122
- 8370 Greensboro Dr Unit 301
- 8370 Greensboro Dr Unit 414
- 8360 Greensboro Dr Unit 802
- 8360 Greensboro Dr Unit 211
- 8360 Greensboro Dr Unit 721
- 8380 Greensboro Dr Unit 817
- 8380 Greensboro Dr Unit 210
- 8380 Greensboro Dr Unit 626
- 8350 Greensboro Dr Unit 707
- 8350 Greensboro Dr Unit 1008
- 8340 Greensboro Dr Unit 902
- 8340 Greensboro Dr Unit 112
- 8340 Greensboro Dr Unit 1010
- 1533 Lincoln Way Unit 303A
- 1530 Lincoln Way Unit 101
- 1650 Silver Hill Dr Unit 1709
