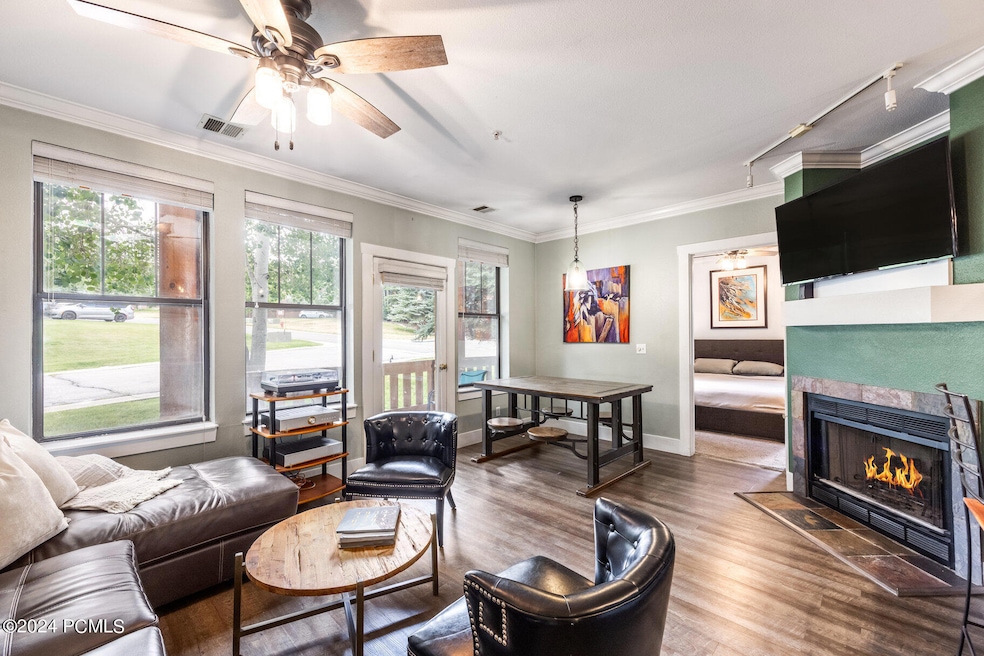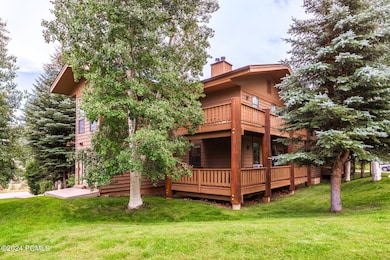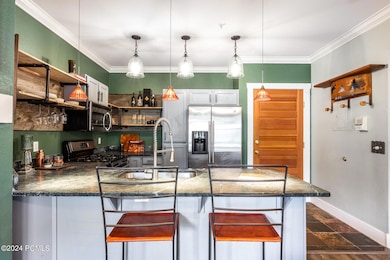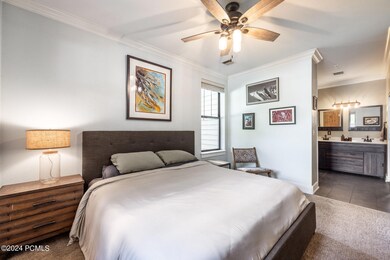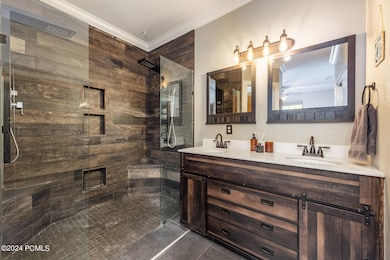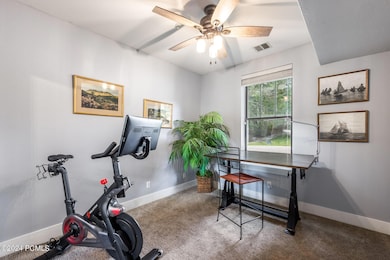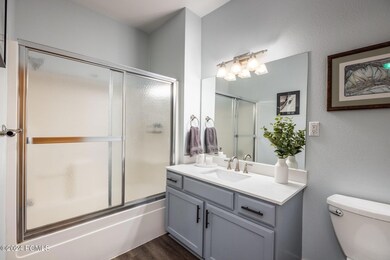
8370 Meadowview Ct Unit B13 Park City, UT 84098
Estimated payment $3,899/month
Highlights
- View of Trees or Woods
- Deck
- Property is near public transit
- Parley's Park Elementary School Rated A-
- Contemporary Architecture
- Wood Flooring
About This Home
Inviting first-floor condo with many stylish upgrades in the desirable Lower Pinebrook neighborhood. This 2-bedroom unit offers both comfort and convenience, making it an excellent choice for a primary residence or a mountain retreat. Guests will linger while entertained in your speakeasy-designed kitchen. Recharge in your spa-like primary bathroom with dual shower heads. Enjoy easy access to shopping and dining at Quarry Village, as well as proximity to an extensive trail network with over 400 miles of recreational biking and hiking trails. This unit features a sheltered, covered deck space perfect for relaxing or entertaining, providing a cozy outdoor area even in inclement weather. The condo's location is ideal for embracing the mountain lifestyle, with Woodward Park City's premier skiing and biking just a short walk away. Historic Main Street is easily reachable within a 15-minute drive or a quick ride on the free transit system. Plus, commuting to the Salt Lake Valley is a breeze, taking less than 20 minutes. Experience the best of Park City's mountain living in this charming and conveniently located home.
Property Details
Home Type
- Condominium
Est. Annual Taxes
- $1,702
Year Built
- Built in 1997 | Remodeled in 2021
Lot Details
- Cul-De-Sac
- Landscaped
- Natural State Vegetation
- Sprinkler System
HOA Fees
- $420 Monthly HOA Fees
Parking
- 1 Car Attached Garage
- Heated Garage
- Garage Door Opener
- Guest Parking
- Off-Street Parking
Property Views
- Woods
- Trees
- Mountain
Home Design
- Contemporary Architecture
- Wood Frame Construction
- Shingle Roof
- Composition Roof
- Wood Siding
- Stone Siding
- Concrete Perimeter Foundation
- Stone
Interior Spaces
- 901 Sq Ft Home
- 1-Story Property
- Ceiling Fan
- Gas Fireplace
- Family Room
- Dining Room
Kitchen
- Breakfast Bar
- Oven
- Gas Range
- Microwave
- Dishwasher
- Granite Countertops
- Disposal
Flooring
- Wood
- Carpet
- Tile
Bedrooms and Bathrooms
- 2 Bedrooms | 1 Primary Bedroom on Main
- 2 Full Bathrooms
- Double Vanity
Laundry
- Laundry Room
- Washer
Home Security
Outdoor Features
- Deck
- Outdoor Storage
Location
- Property is near public transit
- Property is near a bus stop
Utilities
- Forced Air Heating System
- Heating System Uses Natural Gas
- Programmable Thermostat
- Natural Gas Connected
- Private Water Source
- Gas Water Heater
- Water Softener is Owned
- High Speed Internet
- Phone Available
- Cable TV Available
Listing and Financial Details
- Assessor Parcel Number Pbp-A-B-13
Community Details
Overview
- Association fees include internet, cable TV, com area taxes, insurance, maintenance exterior, ground maintenance, management fees, reserve/contingency fund, snow removal
- Association Phone (801) 262-3900
- Visit Association Website
- Pinebrook Pointe Subdivision
Recreation
- Trails
Pet Policy
- Breed Restrictions
Security
- Building Security System
- Fire and Smoke Detector
- Fire Sprinkler System
Map
Home Values in the Area
Average Home Value in this Area
Tax History
| Year | Tax Paid | Tax Assessment Tax Assessment Total Assessment is a certain percentage of the fair market value that is determined by local assessors to be the total taxable value of land and additions on the property. | Land | Improvement |
|---|---|---|---|---|
| 2023 | $1,702 | $297,330 | $0 | $297,330 |
| 2022 | $1,282 | $198,000 | $0 | $198,000 |
| 2021 | $1,475 | $198,000 | $0 | $198,000 |
| 2020 | $1,518 | $192,500 | $82,500 | $110,000 |
| 2019 | $1,591 | $192,500 | $82,500 | $110,000 |
| 2018 | $1,454 | $176,000 | $66,000 | $110,000 |
| 2017 | $1,267 | $165,000 | $55,000 | $110,000 |
| 2016 | $1,181 | $143,000 | $55,000 | $88,000 |
| 2015 | $1,059 | $121,000 | $0 | $0 |
| 2013 | $920 | $99,000 | $0 | $0 |
Property History
| Date | Event | Price | Change | Sq Ft Price |
|---|---|---|---|---|
| 04/13/2025 04/13/25 | Pending | -- | -- | -- |
| 04/09/2025 04/09/25 | Price Changed | $599,000 | -1.8% | $665 / Sq Ft |
| 02/11/2025 02/11/25 | Price Changed | $610,000 | 0.0% | $677 / Sq Ft |
| 02/11/2025 02/11/25 | For Sale | $610,000 | -1.3% | $677 / Sq Ft |
| 10/17/2024 10/17/24 | Off Market | -- | -- | -- |
| 09/06/2024 09/06/24 | Price Changed | $618,000 | -4.9% | $686 / Sq Ft |
| 08/15/2024 08/15/24 | For Sale | $650,000 | 0.0% | $721 / Sq Ft |
| 12/05/2022 12/05/22 | Rented | $2,700 | 0.0% | -- |
| 11/28/2022 11/28/22 | Under Contract | -- | -- | -- |
| 11/23/2022 11/23/22 | For Rent | $2,700 | -- | -- |
Deed History
| Date | Type | Sale Price | Title Company |
|---|---|---|---|
| Warranty Deed | -- | First American Title Insuran | |
| Special Warranty Deed | -- | None Available |
Mortgage History
| Date | Status | Loan Amount | Loan Type |
|---|---|---|---|
| Open | $75,000 | Commercial | |
| Open | $216,215 | New Conventional | |
| Closed | $222,000 | New Conventional | |
| Previous Owner | $238,400 | New Conventional |
Similar Homes in Park City, UT
Source: Park City Board of REALTORS®
MLS Number: 12403414
APN: PBP-A-B-13
- 3332 Santa fe Rd
- 3372 W Cedar Dr
- 3368 W Cedar Dr
- 8077 Courtyard Loop Unit 11
- 2984 Quarry Rd
- 3304 Quarry Rd
- 3304 Quarry Springs Dr
- 8389 Pointe Rd
- 2268 Juniper Dr
- 7854 Pinebrook Rd
- 8004 Mustang Loop Rd
- 7759 Susans Cir
- 3093 Katies Crossing
- 3025 Lower Saddleback Rd Unit 13
- 3017 Canyon Links Dr
- 3126 Lower Saddleback Rd
- 3095 Homestead Rd
- 7494 Brook Hollow Loop Rd
- 1600 Pinebrook Blvd Unit A2
