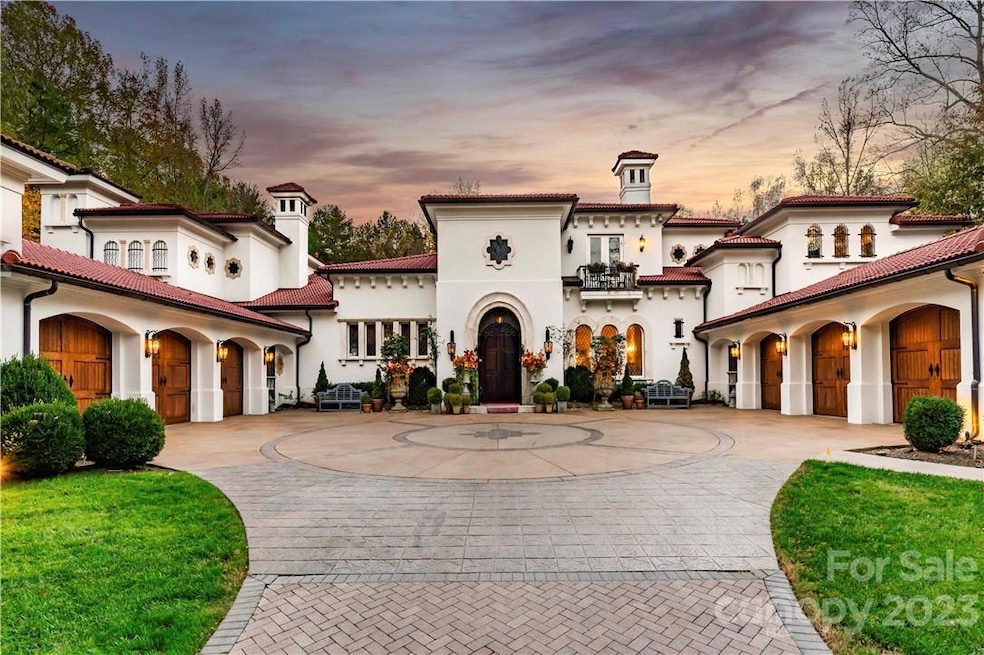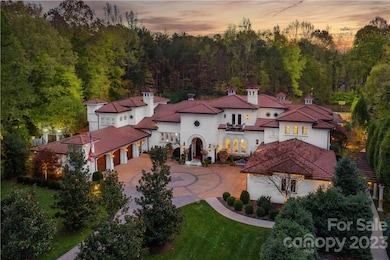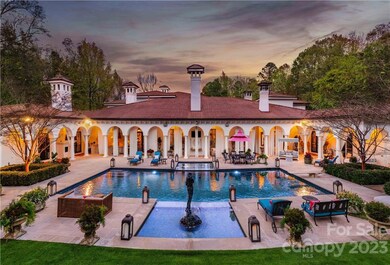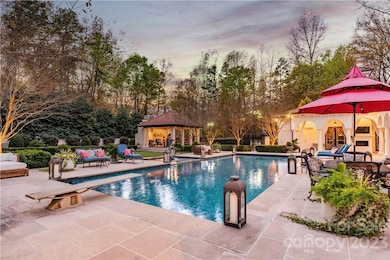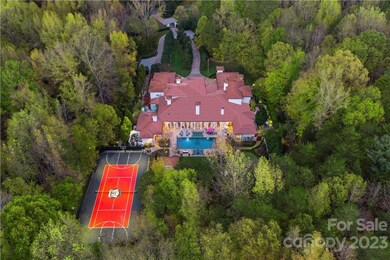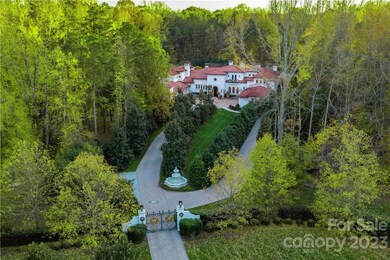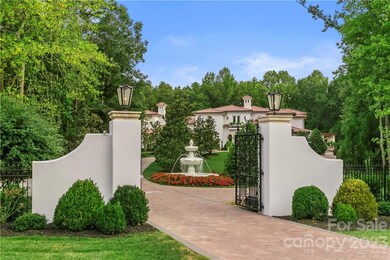
8371 Providence Rd Charlotte, NC 28277
Providence NeighborhoodHighlights
- Greenhouse
- In Ground Pool
- 5.41 Acre Lot
- Providence Spring Elementary Rated A-
- Sauna
- Open Floorplan
About This Home
As of June 2024This Florida style, Mediterranean estate is breath takingly beautiful! It is located in the gated Greenwood neighborhood. Home is incredibly private. Built by Kaleel Builders and designed by Florida architect, Don Evans. Sits on 5.41 acres and is also privately gated. Neutral hard coat stucco exterior with accented limestone, handmade concrete roof. Oversized 6-car garage. Main level features white wash tile, main office/study, formal dining, handmade limestone fireplaces, saltwater wall aquarium, two guest bedrooms with en-suite bathroom, gourmet kitchen, private patio with a koi pond, pirate themed game room. Owners Suite with separate bathrooms, fireplace, steam shower, sauna, 2 large custom closets second office/recording studio, gym, private outdoor oasis w/shower, outdoor bathtub, and waterfall. 4 upper level guest areas are very private. Backyard oasis with large saltwater pool, sports court, and putting green. This home is an entertainers paradise and conveniently located!
Last Agent to Sell the Property
Ivester Jackson Distinctive Properties Brokerage Email: liza@ivesterjackson.com License #279185
Home Details
Home Type
- Single Family
Est. Annual Taxes
- $41,736
Year Built
- Built in 1996
Lot Details
- 5.41 Acre Lot
- Gated Home
- Private Lot
- Level Lot
- Irrigation
- Wooded Lot
- Property is zoned R3
Parking
- 4 Car Attached Garage
- Garage Door Opener
- Driveway
Home Design
- Mediterranean Architecture
- Stone Siding
- Stucco
Interior Spaces
- 2-Story Property
- Open Floorplan
- Central Vacuum
- Sound System
- Wired For Data
- Built-In Features
- Bar Fridge
- Vaulted Ceiling
- Ceiling Fan
- Window Treatments
- Entrance Foyer
- Family Room with Fireplace
- Great Room with Fireplace
- Sauna
- Keeping Room with Fireplace
- Crawl Space
Kitchen
- Breakfast Bar
- Built-In Double Convection Oven
- Gas Oven
- Indoor Grill
- Gas Range
- Range Hood
- Warming Drawer
- Microwave
- ENERGY STAR Qualified Refrigerator
- Freezer
- ENERGY STAR Qualified Dishwasher
- Wine Refrigerator
- Kitchen Island
- Disposal
- Fireplace in Kitchen
Flooring
- Wood
- Tile
Bedrooms and Bathrooms
- Fireplace in Primary Bedroom
- Split Bedroom Floorplan
- Walk-In Closet
Laundry
- Laundry Room
- ENERGY STAR Qualified Dryer
- Dryer
- Washer
Home Security
- Home Security System
- Storm Windows
Pool
- In Ground Pool
- Spa
- Outdoor Shower
Outdoor Features
- Covered patio or porch
- Fireplace in Patio
- Outdoor Fireplace
- Outdoor Kitchen
- Greenhouse
- Gazebo
- Outdoor Gas Grill
Schools
- Providence Spring Elementary School
- Crestdale Middle School
- Providence High School
Utilities
- Forced Air Heating and Cooling System
- Air Filtration System
- Humidity Control
- Vented Exhaust Fan
- Heating System Uses Natural Gas
- Power Generator
- Gas Water Heater
- Septic Tank
- Cable TV Available
Listing and Financial Details
- Assessor Parcel Number 227-081-30
Community Details
Overview
- Property has a Home Owners Association
- Built by Kaleel Builders
- Greenwood Subdivision
Security
- Card or Code Access
Map
Home Values in the Area
Average Home Value in this Area
Property History
| Date | Event | Price | Change | Sq Ft Price |
|---|---|---|---|---|
| 06/05/2024 06/05/24 | Sold | $8,400,000 | +6.3% | $660 / Sq Ft |
| 03/11/2024 03/11/24 | Pending | -- | -- | -- |
| 08/31/2022 08/31/22 | For Sale | $7,899,000 | -- | $621 / Sq Ft |
Tax History
| Year | Tax Paid | Tax Assessment Tax Assessment Total Assessment is a certain percentage of the fair market value that is determined by local assessors to be the total taxable value of land and additions on the property. | Land | Improvement |
|---|---|---|---|---|
| 2023 | $41,736 | $5,670,970 | $1,161,900 | $4,509,070 |
| 2022 | $34,855 | $3,598,900 | $715,200 | $2,883,700 |
| 2021 | $34,844 | $3,598,900 | $715,200 | $2,883,700 |
| 2020 | $34,837 | $3,598,900 | $715,200 | $2,883,700 |
| 2019 | $34,821 | $3,598,900 | $715,200 | $2,883,700 |
| 2018 | $30,457 | $2,316,000 | $349,100 | $1,966,900 |
| 2017 | $30,041 | $2,316,000 | $349,100 | $1,966,900 |
| 2016 | $30,032 | $2,316,000 | $349,100 | $1,966,900 |
| 2015 | $30,020 | $2,307,100 | $349,100 | $1,958,000 |
| 2014 | $39,155 | $2,625,500 | $698,200 | $1,927,300 |
Mortgage History
| Date | Status | Loan Amount | Loan Type |
|---|---|---|---|
| Open | $4,965,000 | New Conventional | |
| Closed | $5,000,000 | New Conventional | |
| Previous Owner | $1,365,000 | New Conventional | |
| Previous Owner | $200,000 | Unknown | |
| Previous Owner | $1,006,501 | Unknown | |
| Previous Owner | $700,000 | Credit Line Revolving |
Deed History
| Date | Type | Sale Price | Title Company |
|---|---|---|---|
| Warranty Deed | $8,400,000 | None Listed On Document | |
| Warranty Deed | $1,950,000 | None Available | |
| Trustee Deed | $1,700,827 | None Available | |
| Warranty Deed | $2,850,000 | -- |
Similar Homes in Charlotte, NC
Source: Canopy MLS (Canopy Realtor® Association)
MLS Number: 3899122
APN: 227-081-30
- 4012 Cambridge Hill Ln
- 1604 Windy Ridge Rd
- 1531 Windy Ridge Rd
- 2605 Winding Oak Dr
- 3314 Lakeside Dr
- 9564 Greyson Ridge Dr
- 3300 Lakeside Dr
- 1916 Dugan Dr
- 8412 Cricket Lake Dr
- 9305 Valley Rd
- 2835 Peverell Ln
- 9417 Valley Rd
- 2815 Providence Spring Ln
- 3007 High Ridge Rd
- 2556 Howerton Ct
- 9439 White Hemlock Ln
- 9305 Four Mile Creek Rd
- 9325 Four Mile Creek Rd
- 5538 Camelot Dr
- 9036 Four Mile Creek Rd
