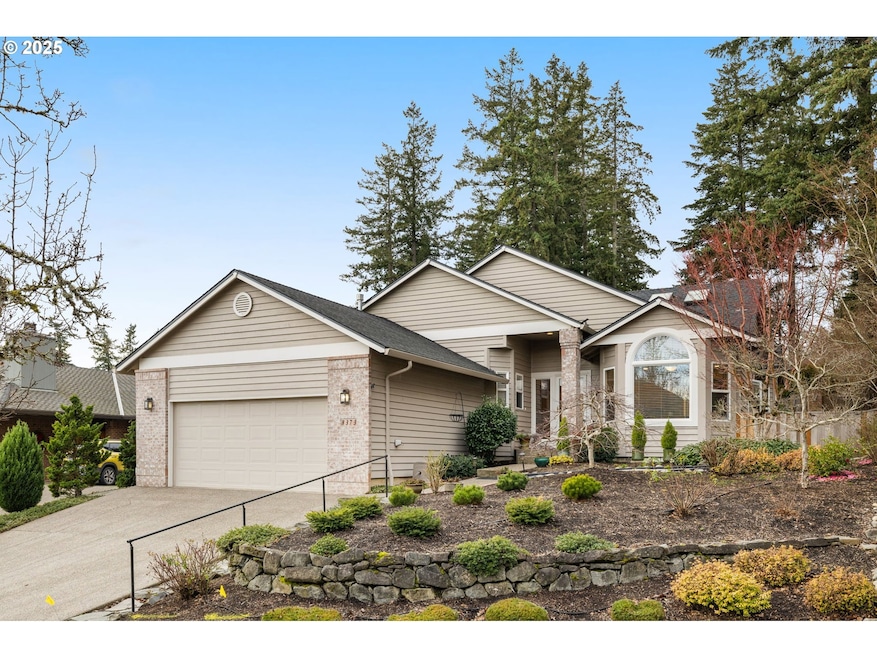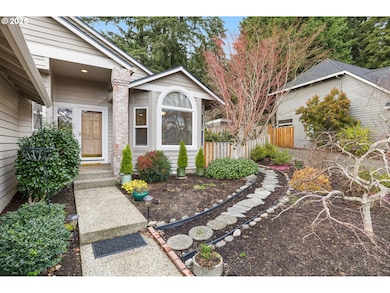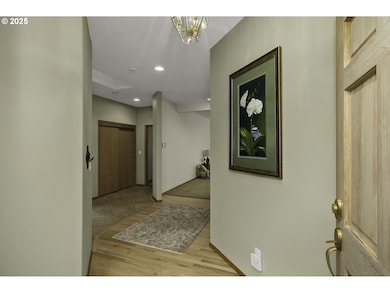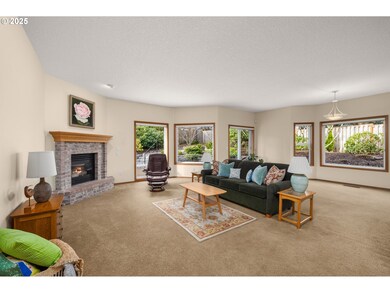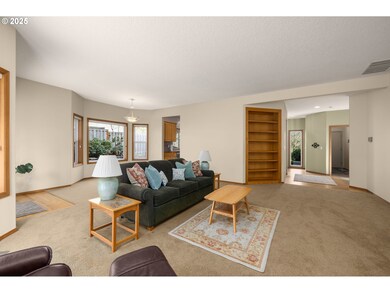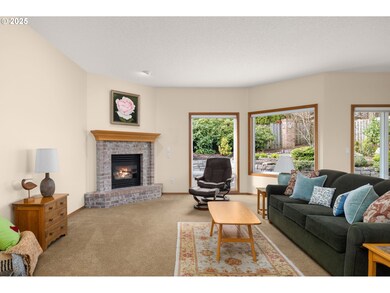
$535,000
- 4 Beds
- 2 Baths
- 1,536 Sq Ft
- 815 SW 126th Ave
- Beaverton, OR
Welcome home to this inviting four-bedroom ranch in the heart of Cedar Hills! Nestled on a spacious corner lot, this well-maintained home offers a blend of comfort, convenience, and privacy. Step inside to find a bright living room that flows into the dining area, creating an open and welcoming space for gatherings. The kitchen, with its functional layout, leads to a versatile bonus room -
Victoria Buck Stellar Realty Northwest
