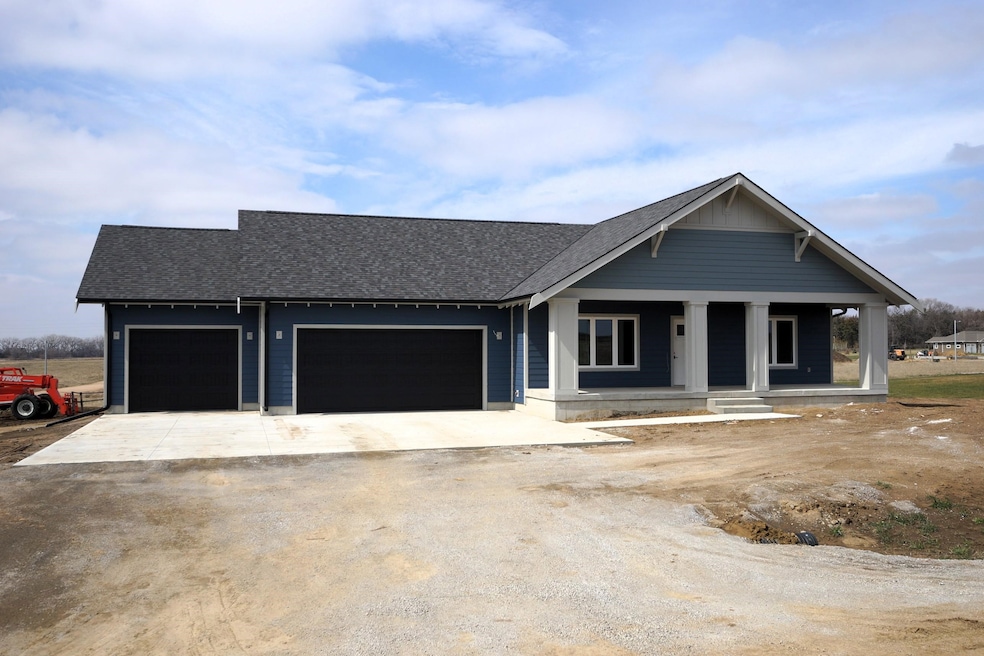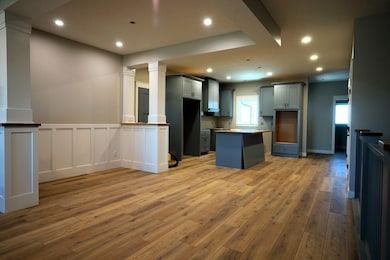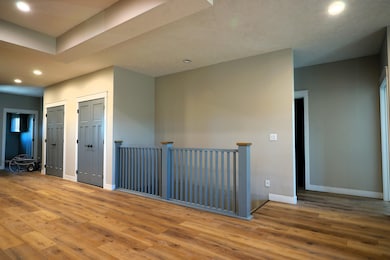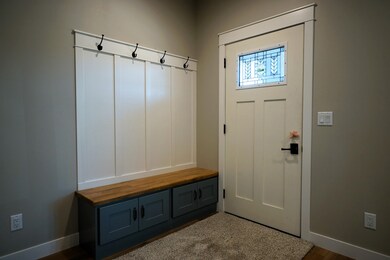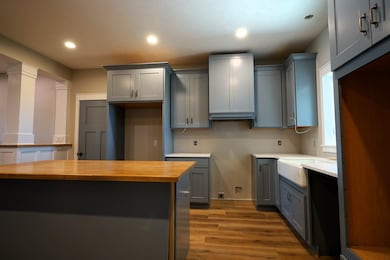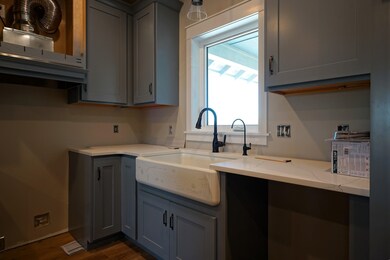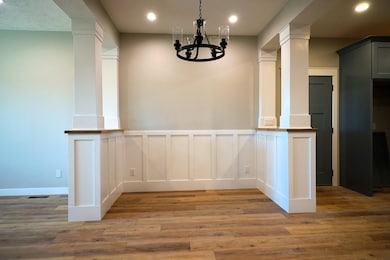
8374 Hillside Plaza Columbus, NE 68601
Highlights
- Ranch Style House
- 3 Car Attached Garage
- Walk-In Closet
- Covered patio or porch
- Eat-In Kitchen
- Forced Air Heating and Cooling System
About This Home
As of August 2024A HIGH QUALITY, ENERGY EFFICIENT 5 BEDROOM, 3 BATH CRAFTSMAN STYLE RANCH OFFERED BY BIGTIME CONSTRUCTION! FEATURES INCLUDE A MAIN FLOOR OPEN PLAN WITH 9 FT CEILINGS AND LOTS OF RECESSED LIGHTING. KITCHEN FEATURES INCLUDE OIL RUBBED BRONZE FIXTURES, QUARTZ COUNTERTOPS, A CONVENIENT BUTCHER BLOCK STYLE CENTER ISLAND WITH PENDANT LIGHTING, A GAS RANGE AND DOUBLE OVEN WITH BUILT-IN MICROWAVE & A KOHLER CAST IRON FARMHOUSE STYLE SINK FOR THE GOURMET COOK! THE PRIMARY BEDROOM SUITE FEATURES A CUSTOM SHOWER AND DOUBLE SINK AS WELL AS RECESSED LIGHTING. THE MAIN FLOOR LAUNDRY ROOM WITH SINK AND STORAGE IS CONVENIENTLY SITUATED BETWEEN THE KITCHEN AND PRIMARY BEDROOM. ONYX COUNTERTOPS IN THE BATHROOMS AND ONYX PANELS IN THE PRIMARY BEDROOM SHOWER. BASEMENT FEATURES INCLUDE 9 FT CEILINGS THROUGHOUT AND RECESSED LIGHTING, TWO BEDROOMS, A BATHROOM AND A 272 SF STORM SHELTER AREA. HUGE INSULATED 3 CAR GARAGE WITH EXTRA DEEP STALLS. QUALITY CONSTRUCTION THROUGHOUT BY ALL LOCAL CONTRACTORS WITH 2 X 6 EXTERIOR WALLS, LP SMART SIDE LAP SIDING WITH CRAFTSMAN DETAILS, SOLID CORE INTERIOR DOORS WITH SOLID WOOD TRIM, IMPACT RESISTANT SHINGLES, BLOWN-IN BLANKET STYLE INSULATION, WATER SOFTENER AND REVERSE OSMOSIS SYSTEM. COVERED PORCH, COVERED PATIO AND ABUNDANT STORAGE SPACE. EXTREMELY ATTRACTIVE CURRENT TAX RATE OF 1.0232 AND THE 2023 REAL ESTATE TAXES REFLECT ONLY THE LOT. THIS BEAUTIFUL AND METICULOUSLY CRAFTED HOME IS NEARING COMPLETION! CALL TODAY FOR YOUR PRIVATE SHOWING!
Home Details
Home Type
- Single Family
Est. Annual Taxes
- $415
Year Built
- Built in 2024
Lot Details
- Lot Dimensions are 170x150
- Sprinklers on Timer
Home Design
- Ranch Style House
- Frame Construction
- Composition Shingle Roof
- Radon Mitigation System
Interior Spaces
- 1,780 Sq Ft Home
- Open Floorplan
- Carpet
- Fire and Smoke Detector
Kitchen
- Eat-In Kitchen
- Gas Range
- Range Hood
- Microwave
- Dishwasher
- Disposal
Bedrooms and Bathrooms
- 5 Bedrooms | 3 Main Level Bedrooms
- Walk-In Closet
- 3 Bathrooms
Laundry
- Laundry on main level
- Laundry in Kitchen
- Sink Near Laundry
Partially Finished Basement
- Basement Fills Entire Space Under The House
- 1 Bathroom in Basement
- 2 Bedrooms in Basement
Parking
- 3 Car Attached Garage
- Garage Door Opener
Outdoor Features
- Covered patio or porch
Utilities
- Forced Air Heating and Cooling System
- Well
- Water Heater Leased
- Water Softener is Owned
- Septic Tank
Community Details
- Northern Hills Subdivision
Listing and Financial Details
- Assessor Parcel Number 710164048
Map
Home Values in the Area
Average Home Value in this Area
Property History
| Date | Event | Price | Change | Sq Ft Price |
|---|---|---|---|---|
| 08/01/2024 08/01/24 | Sold | $591,000 | -0.7% | $332 / Sq Ft |
| 07/03/2024 07/03/24 | Pending | -- | -- | -- |
| 04/09/2024 04/09/24 | For Sale | $594,900 | +1333.5% | $334 / Sq Ft |
| 03/30/2023 03/30/23 | Sold | $41,500 | -14.3% | -- |
| 03/14/2023 03/14/23 | Pending | -- | -- | -- |
| 02/02/2023 02/02/23 | For Sale | $48,450 | -- | -- |
Tax History
| Year | Tax Paid | Tax Assessment Tax Assessment Total Assessment is a certain percentage of the fair market value that is determined by local assessors to be the total taxable value of land and additions on the property. | Land | Improvement |
|---|---|---|---|---|
| 2024 | $2,301 | $310,015 | $45,500 | $264,515 |
| 2023 | $415 | $45,500 | $45,500 | $0 |
| 2022 | $447 | $45,500 | $45,500 | $0 |
| 2021 | $442 | $45,500 | $45,500 | $0 |
| 2020 | $448 | $45,500 | $45,500 | $0 |
Mortgage History
| Date | Status | Loan Amount | Loan Type |
|---|---|---|---|
| Open | $341,000 | New Conventional | |
| Previous Owner | $285,000 | Construction |
Deed History
| Date | Type | Sale Price | Title Company |
|---|---|---|---|
| Warranty Deed | $591,000 | 10 County Title | |
| Warranty Deed | $66,000 | 10 County Title | |
| Warranty Deed | $45,000 | 10 County Title |
Similar Homes in Columbus, NE
Source: Columbus Board of REALTORS® (NE)
MLS Number: 20240159
APN: 710164048
- 4747 Highland Ct
- 4581 Highland Ct
- 4555 Hillside Plaza
- 8356 Trailridge Plaza
- 4220 60th St
- 4230 60th St
- 4502 60th St
- 2604 60th St
- 2618 60th St
- 2632 60th St
- 2611 60th St
- 2621 60th St
- 2709 60th St
- 2645 60th St
- 5867 33rd Ave
- 6762 56th Avenue Place
- 6166 Country Club Dr
- 4714 60th St
- 5112 56th Avenue Place
- 3752 56th Avenue Place
