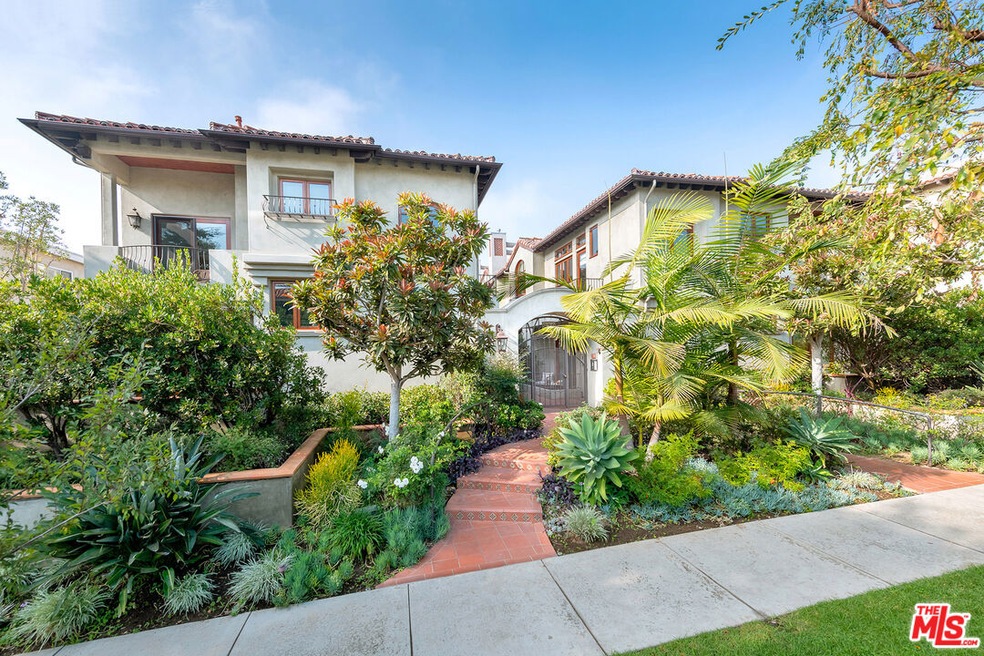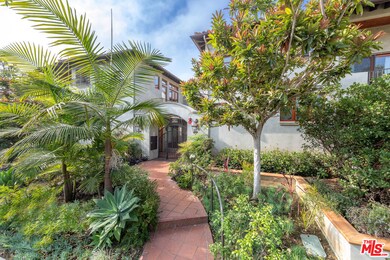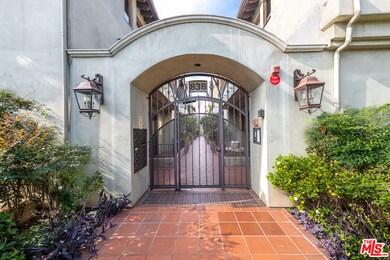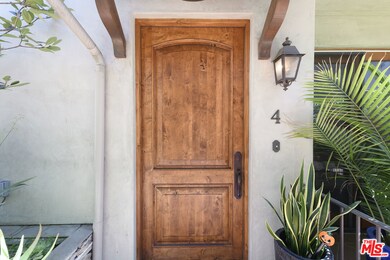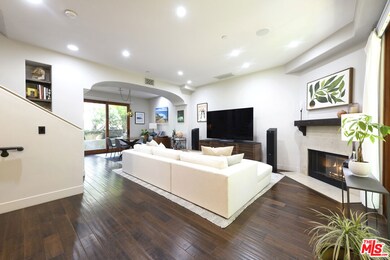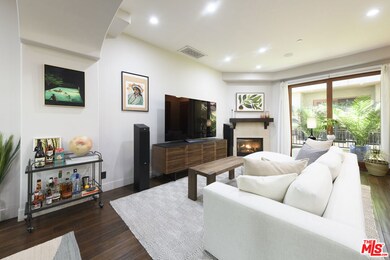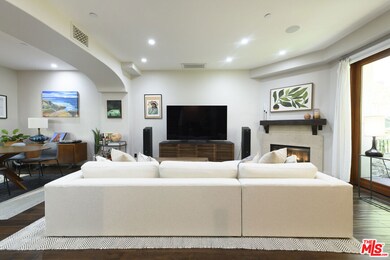
838 16th St Unit 4 Santa Monica, CA 90403
Wilshire Montana NeighborhoodHighlights
- Ocean View
- Rooftop Deck
- Contemporary Architecture
- Franklin Elementary School Rated A+
- 0.34 Acre Lot
- Living Room with Fireplace
About This Home
As of December 2024Fantastic location! Mediterranean townhouse located 1/2 block from Montana Avenue on a wide street. Main level is flanked by sliding glass doors and private landscaped patios. Kitchen features Viking range, custom cherry-stained cabinetry, and breakfast bar. Primary bedroom has soaring ceilings, balcony, walk-in closet and bathroom with dual sinks, soaking tub, and shower. 2nd bedroom has balcony and en-suite bathroom. Top floor is a large loft that could be 3rd bedroom or office with rooftop deck. Interior includes dark wood floors, Sierra Pacific windows & doors, high ceilings, central heating, central a/c. Private 2-car garage with direct entry into unit & laundry area. Complex is gated, beautifully landscaped, and has guest parking.
Last Agent to Sell the Property
Berkshire Hathaway HomeServices California Properties License #02049784

Townhouse Details
Home Type
- Townhome
Est. Annual Taxes
- $22,635
Year Built
- Built in 2005
Lot Details
- Gated Home
- Sprinkler System
HOA Fees
- $530 Monthly HOA Fees
Parking
- Direct Access Garage
Property Views
- Ocean
- Peek-A-Boo
- Courtyard
Home Design
- Contemporary Architecture
Interior Spaces
- 1,570 Sq Ft Home
- 3-Story Property
- Living Room with Fireplace
- Dining Area
- Loft
- Engineered Wood Flooring
Kitchen
- Breakfast Bar
- Oven or Range
- Microwave
- Dishwasher
- Disposal
Bedrooms and Bathrooms
- 3 Bedrooms
- Walk-In Closet
- Powder Room
Laundry
- Laundry in unit
- Dryer
- Washer
Outdoor Features
- Rooftop Deck
- Enclosed patio or porch
Utilities
- Central Heating and Cooling System
Listing and Financial Details
- Assessor Parcel Number 4281-008-077
Community Details
Overview
- Association fees include trash, water, sewer
- 10 Units
Pet Policy
- Call for details about the types of pets allowed
Security
- Card or Code Access
Map
Home Values in the Area
Average Home Value in this Area
Property History
| Date | Event | Price | Change | Sq Ft Price |
|---|---|---|---|---|
| 12/20/2024 12/20/24 | Sold | $2,050,000 | 0.0% | $1,306 / Sq Ft |
| 11/27/2024 11/27/24 | Pending | -- | -- | -- |
| 10/21/2024 10/21/24 | For Sale | $2,050,000 | +19.9% | $1,306 / Sq Ft |
| 11/17/2017 11/17/17 | Sold | $1,709,250 | -2.3% | $1,089 / Sq Ft |
| 09/25/2017 09/25/17 | For Sale | $1,750,000 | -- | $1,115 / Sq Ft |
Tax History
| Year | Tax Paid | Tax Assessment Tax Assessment Total Assessment is a certain percentage of the fair market value that is determined by local assessors to be the total taxable value of land and additions on the property. | Land | Improvement |
|---|---|---|---|---|
| 2024 | $22,635 | $1,906,640 | $1,472,817 | $433,823 |
| 2023 | $22,270 | $1,869,256 | $1,443,939 | $425,317 |
| 2022 | $21,994 | $1,832,605 | $1,415,627 | $416,978 |
| 2021 | $21,455 | $1,796,672 | $1,387,870 | $408,802 |
| 2019 | $21,094 | $1,743,384 | $1,346,706 | $396,678 |
| 2018 | $19,924 | $1,709,200 | $1,320,300 | $388,900 |
| 2017 | $80 | $1,526,000 | $1,038,000 | $488,000 |
| 2016 | $16,301 | $1,394,000 | $948,000 | $446,000 |
| 2015 | $16,327 | $1,394,000 | $948,000 | $446,000 |
| 2014 | $16,401 | $1,394,000 | $948,000 | $446,000 |
Mortgage History
| Date | Status | Loan Amount | Loan Type |
|---|---|---|---|
| Previous Owner | $750,000 | Adjustable Rate Mortgage/ARM | |
| Previous Owner | $60,000 | Unknown | |
| Previous Owner | $1,015,000 | Adjustable Rate Mortgage/ARM | |
| Previous Owner | $999,999 | Fannie Mae Freddie Mac |
Deed History
| Date | Type | Sale Price | Title Company |
|---|---|---|---|
| Grant Deed | $2,050,000 | California Title Company | |
| Grant Deed | $1,709,500 | Fidelity Sherman Oaks | |
| Interfamily Deed Transfer | -- | Ticor Title Company | |
| Grant Deed | $1,335,500 | Chicago Title Co |
Similar Homes in Santa Monica, CA
Source: The MLS
MLS Number: 24-455105
APN: 4281-008-077
- 849 14th St Unit 8
- 849 14th St Unit 3
- 843 17th St Unit 4
- 847 17th St Unit 6
- 918 17th St Unit 2
- 840 18th St
- 704 15th St
- 634 15th St
- 703 14th St
- 823 18th St
- 621 15th St
- 1405 Washington Ave
- 745 18th St
- 1013 16th St Unit 101
- 900 Euclid St Unit 404
- 620 14th St
- 827 12th St
- 549 15th St
- 548 15th St
- 937 12th St Unit 308
