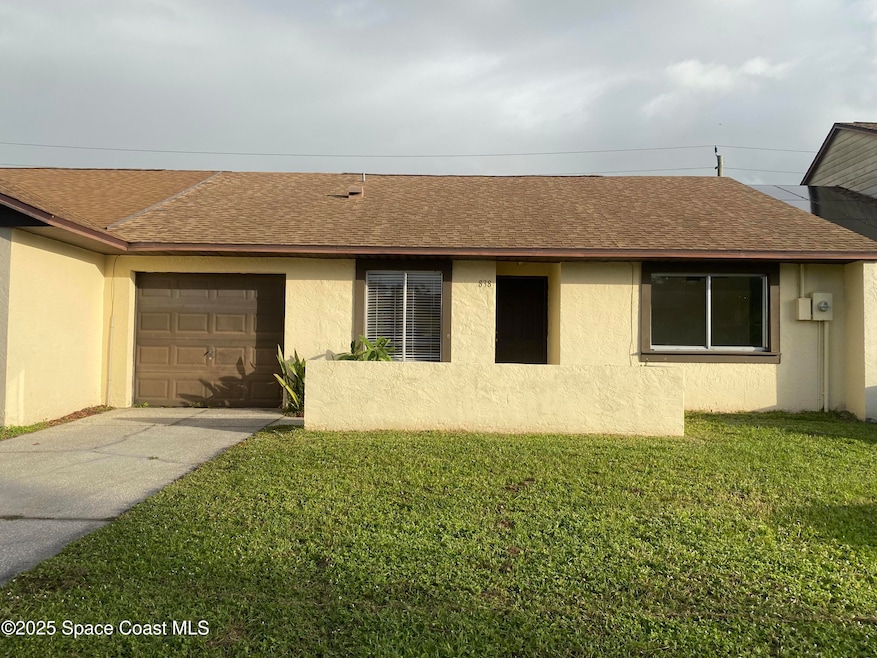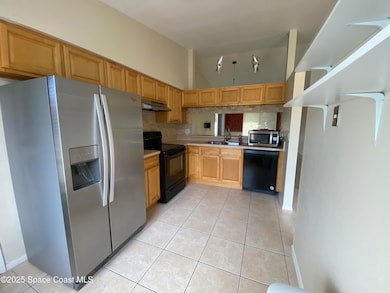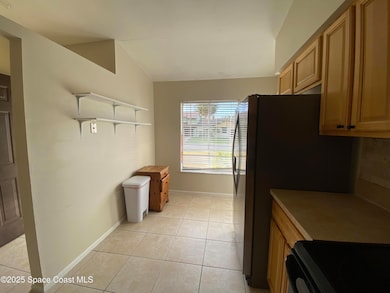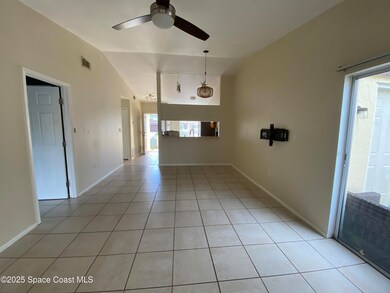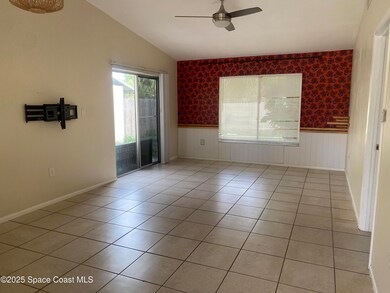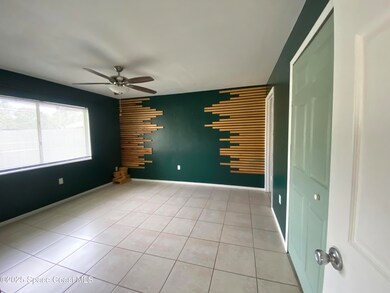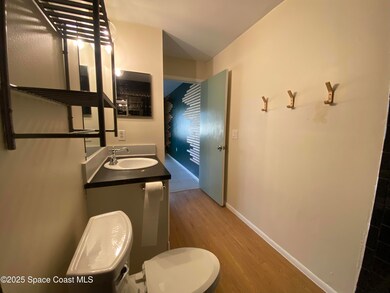
838 Barbados Ave Melbourne, FL 32901
Estimated payment $1,530/month
Highlights
- Open Floorplan
- Community Pool
- Cul-De-Sac
- Vaulted Ceiling
- Tennis Courts
- 1 Car Attached Garage
About This Home
Don't miss out on this perfect, affordable home in Melbourne. OPEN FLOOR PLAN!, NO CAST-IRON PLUMBING, 2017 HVAC & water heater, 2016 ROOF. Plenty of storage, 1-car garage, fenced in backyard, community pool, tennis courts, in nice little community. This home would make a great starter home, investment opportunity, or for downsizing. Very close to I-95 and US-1, Downtown Melbourne, and 15 minutes to the beach. LOW monthly HOA fees.
Townhouse Details
Home Type
- Townhome
Est. Annual Taxes
- $2,179
Year Built
- Built in 1985
Lot Details
- 3,920 Sq Ft Lot
- Cul-De-Sac
- West Facing Home
- Wood Fence
HOA Fees
- $65 Monthly HOA Fees
Parking
- 1 Car Attached Garage
Home Design
- Shingle Roof
- Concrete Siding
- Block Exterior
- Stucco
Interior Spaces
- 933 Sq Ft Home
- 1-Story Property
- Open Floorplan
- Vaulted Ceiling
- Ceiling Fan
- Tile Flooring
Kitchen
- Electric Range
- Dishwasher
Bedrooms and Bathrooms
- 2 Bedrooms
- Split Bedroom Floorplan
- 2 Full Bathrooms
- Bathtub and Shower Combination in Primary Bathroom
Laundry
- Laundry in Garage
- Dryer
- Washer
Outdoor Features
- Patio
Schools
- University Park Elementary School
- Stone Middle School
- Palm Bay High School
Utilities
- Central Heating and Cooling System
- Electric Water Heater
- Cable TV Available
Listing and Financial Details
- Assessor Parcel Number 28-37-15-77-00000.0-0072.00
Community Details
Overview
- Space Coast Property Management | Association, Phone Number (321) 733-3382
- Lakeside Phase 1 Subdivision
- Maintained Community
Recreation
- Tennis Courts
- Community Pool
Pet Policy
- Pets Allowed
Map
Home Values in the Area
Average Home Value in this Area
Tax History
| Year | Tax Paid | Tax Assessment Tax Assessment Total Assessment is a certain percentage of the fair market value that is determined by local assessors to be the total taxable value of land and additions on the property. | Land | Improvement |
|---|---|---|---|---|
| 2023 | $2,760 | $153,020 | $45,000 | $108,020 |
| 2022 | $2,467 | $139,300 | $0 | $0 |
| 2021 | $1,827 | $112,080 | $30,000 | $82,080 |
| 2020 | $1,637 | $94,850 | $25,000 | $69,850 |
| 2019 | $1,661 | $104,680 | $25,000 | $79,680 |
| 2018 | $1,459 | $80,640 | $15,000 | $65,640 |
| 2017 | $1,373 | $73,810 | $15,000 | $58,810 |
| 2016 | $1,250 | $56,610 | $7,500 | $49,110 |
| 2015 | $1,177 | $50,720 | $7,500 | $43,220 |
| 2014 | $1,063 | $46,110 | $7,500 | $38,610 |
Property History
| Date | Event | Price | Change | Sq Ft Price |
|---|---|---|---|---|
| 04/15/2025 04/15/25 | Price Changed | $229,999 | -1.7% | $247 / Sq Ft |
| 03/21/2025 03/21/25 | Price Changed | $234,000 | -2.1% | $251 / Sq Ft |
| 02/07/2025 02/07/25 | For Sale | $239,000 | +6.2% | $256 / Sq Ft |
| 09/12/2023 09/12/23 | Sold | $225,000 | 0.0% | $241 / Sq Ft |
| 08/14/2023 08/14/23 | Pending | -- | -- | -- |
| 08/11/2023 08/11/23 | For Sale | $225,000 | +60.7% | $241 / Sq Ft |
| 08/30/2021 08/30/21 | Sold | $140,000 | -3.4% | $150 / Sq Ft |
| 06/15/2021 06/15/21 | Pending | -- | -- | -- |
| 06/11/2021 06/11/21 | For Sale | $145,000 | 0.0% | $155 / Sq Ft |
| 10/31/2020 10/31/20 | Rented | $1,200 | 0.0% | -- |
| 10/13/2020 10/13/20 | Under Contract | -- | -- | -- |
| 09/25/2020 09/25/20 | For Rent | $1,200 | +50.0% | -- |
| 12/23/2015 12/23/15 | Rented | $800 | -11.1% | -- |
| 11/18/2015 11/18/15 | For Rent | $900 | 0.0% | -- |
| 10/02/2015 10/02/15 | Off Market | $900 | -- | -- |
| 09/15/2015 09/15/15 | For Rent | $900 | +12.5% | -- |
| 08/01/2014 08/01/14 | Rented | $800 | 0.0% | -- |
| 07/15/2014 07/15/14 | Under Contract | -- | -- | -- |
| 06/30/2014 06/30/14 | For Rent | $800 | 0.0% | -- |
| 07/01/2013 07/01/13 | Rented | $800 | 0.0% | -- |
| 06/15/2013 06/15/13 | Under Contract | -- | -- | -- |
| 05/23/2013 05/23/13 | For Rent | $800 | -3.0% | -- |
| 07/03/2012 07/03/12 | Rented | $825 | -8.3% | -- |
| 07/03/2012 07/03/12 | Under Contract | -- | -- | -- |
| 04/14/2012 04/14/12 | For Rent | $900 | -- | -- |
Deed History
| Date | Type | Sale Price | Title Company |
|---|---|---|---|
| Warranty Deed | $225,000 | None Listed On Document | |
| Warranty Deed | $140,000 | Prestige Ttl Of Brevard Llc | |
| Warranty Deed | $61,400 | None Available | |
| Warranty Deed | $35,000 | None Available | |
| Warranty Deed | -- | -- |
Mortgage History
| Date | Status | Loan Amount | Loan Type |
|---|---|---|---|
| Open | $11,046 | No Value Available | |
| Open | $220,924 | FHA | |
| Previous Owner | $137,464 | FHA | |
| Previous Owner | $59,202 | FHA | |
| Previous Owner | $31,500 | No Value Available |
Similar Homes in the area
Source: Space Coast MLS (Space Coast Association of REALTORS®)
MLS Number: 1036685
APN: 28-37-15-77-00000.0-0072.00
- 834 Barbados Ave
- 775 Russo Dr
- 3781 Largo Dr
- 4133 Collinwood Dr
- 780 Benton Dr
- 1912 Mango St NE
- 3526 Mount Carmel Ln
- 1906 Mango St NE
- 1919 Mango St NE
- 2329 Coconut Palm Dr NE
- 1912 Sago Palm St NE
- 570 Benton Dr
- 1931 Coco Plum St NE
- 4304 Canby Dr
- 423 Earl Ave
- 499 Benton Dr
- 3666 Mount Carmel Ln
- 1809 Mango St NE
- 1831 Sago Palm St NE
- 1930 Big Cypress St NE
