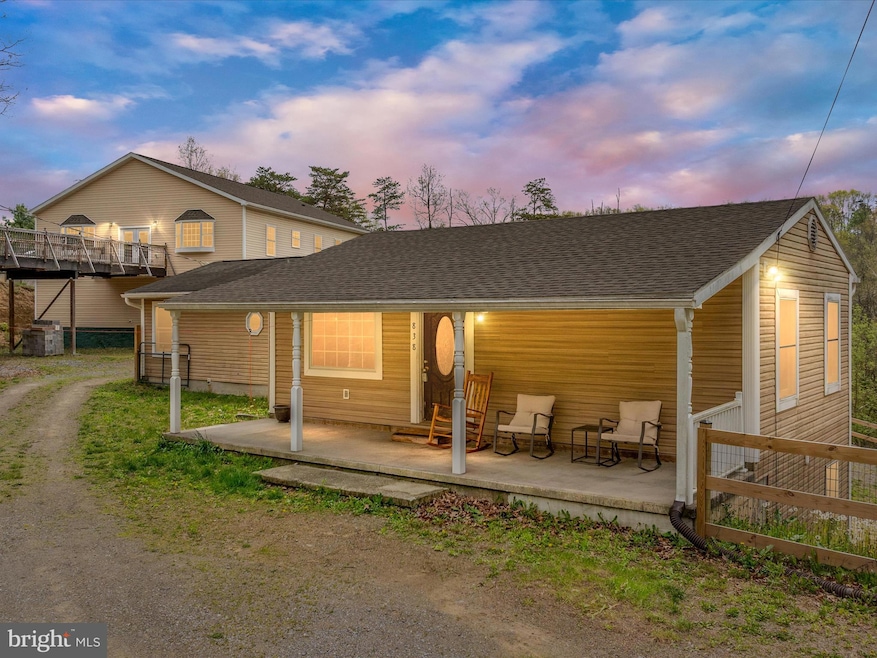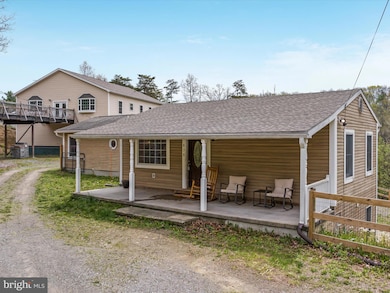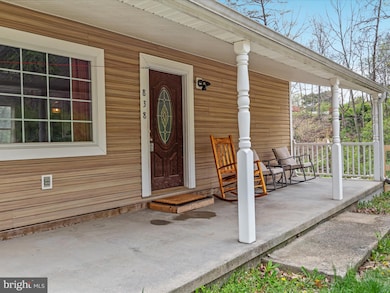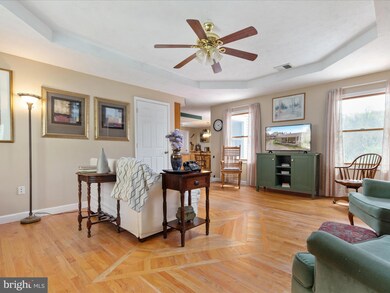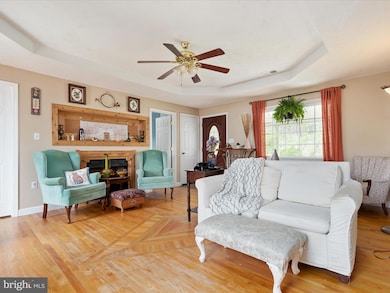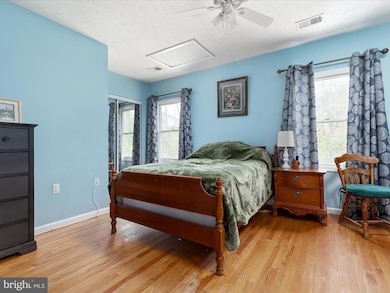838 Dollar Ln Bunker Hill, WV 25413
Estimated payment $2,418/month
Highlights
- Second Kitchen
- Open Floorplan
- Engineered Wood Flooring
- Spa
- Rambler Architecture
- Main Floor Bedroom
About This Home
Endless Possibilities Await on This Unique Multi-Family Property in Bunker Hill, WV!Welcome to a truly rare find—two fully equipped, separate homes and an oversized garage workshop all on nearly an acre of land just minutes from shopping, dining, and commuter routes, yet with the peaceful feel of country living.The main house offers comfortable one-level living with a total of 3 bedrooms and 3 full baths across two finished levels. The bright, open floor plan features a spacious living area, large eat-in kitchen, and an impressive sunroom drenched in natural light—perfect for relaxing or entertaining. Two generously sized bedrooms, the primary with an on suite bathroom and the second with an additional bath are located on the main level, while the lower walkout level provides a private suite with its own bedroom, full bath, and living space—ideal for guests, family, or a home office setup.Just steps away sits the second home built in 2018—an expansive one level residence above a massive 2,000sq ft garage. This second dwelling offers 2 bedrooms, 2 full bathrooms, The primary bedroom has a beautiful on suite bath with an elegant soaking tub and a walk in closet. The home also has a large kitchen, dining area, and spacious living room with a rounded tray ceiling with surround sound. This could be perfect for multi-generational living or rental income. The impressive garage below can easily accommodate up to 8 cars and includes an additional partially finished full bath. The 400 - amp service gives you enough power for all you tools. Whether you're an auto enthusiast, mechanic, woodworker, or creative entrepreneur, this workshop space offers unlimited potential. The home can be accessed by a bridge walkway from the road to avoid any steps if need be, offering some ADA accessibility. There is an additional entrance from the garage. Currently being used as a family compound, nether unit is rented outside of the family. So many possibilities!Located in charming Bunker Hill, you’re close to conveniences but also just a short drive to outdoor adventure and historic destinations like Harpers Ferry, Hollywood Casino, Summit Point, whitewater rafting, tubing, and more.Whether you're looking to live in one home and rent the other, accommodate extended family, or run your dream workshop from home—this property offers endless possibilities along with the flexibility and freedom to make it your own.Opportunities like this don't come around often—schedule your private tour today and explore the possibilities!
Property Details
Home Type
- Multi-Family
Est. Annual Taxes
- $1,609
Year Built
- Built in 2007 | Remodeled in 2018
Lot Details
- 0.91 Acre Lot
- Cul-De-Sac
- Property is in very good condition
Parking
- 8 Car Detached Garage
- Gravel Driveway
Home Design
- Rambler Architecture
- Shingle Roof
- Vinyl Siding
- Concrete Perimeter Foundation
Interior Spaces
- Open Floorplan
- Recessed Lighting
- 2 Fireplaces
- Family Room Off Kitchen
- Combination Kitchen and Dining Room
- Finished Basement
Kitchen
- Country Kitchen
- Second Kitchen
- Breakfast Area or Nook
- Electric Oven or Range
- Built-In Range
- Built-In Microwave
- Ice Maker
- Dishwasher
- Disposal
Flooring
- Engineered Wood
- Carpet
- Tile or Brick
- Luxury Vinyl Plank Tile
Bedrooms and Bathrooms
- Main Floor Bedroom
- En-Suite Bathroom
- Walk-In Closet
- Whirlpool Bathtub
- Walk-in Shower
Laundry
- Electric Dryer
- Washer
Accessible Home Design
- Halls are 36 inches wide or more
- Mobility Improvements
- Ramp on the main level
Pool
- Spa
Utilities
- Central Air
- Heat Pump System
- Pellet Stove burns compressed wood to generate heat
- 200+ Amp Service
- Well
- Electric Water Heater
Community Details
- 2-Story Building
- Bunker Hill Heights Subdivision
Listing and Financial Details
- Coming Soon on 5/1/25
- Tax Lot D-33
- Assessor Parcel Number 07 14C005000000000
Map
Home Values in the Area
Average Home Value in this Area
Tax History
| Year | Tax Paid | Tax Assessment Tax Assessment Total Assessment is a certain percentage of the fair market value that is determined by local assessors to be the total taxable value of land and additions on the property. | Land | Improvement |
|---|---|---|---|---|
| 2024 | $2,668 | $237,420 | $30,720 | $206,700 |
| 2023 | $1,604 | $146,880 | $27,000 | $119,880 |
| 2022 | $1,609 | $138,240 | $27,120 | $111,120 |
| 2021 | $1,503 | $128,160 | $24,600 | $103,560 |
| 2020 | $1,447 | $123,180 | $24,600 | $98,580 |
| 2019 | $1,397 | $118,200 | $24,600 | $93,600 |
| 2018 | $1,027 | $86,700 | $21,120 | $65,580 |
| 2017 | $1,008 | $84,600 | $21,180 | $63,420 |
| 2016 | $934 | $77,640 | $18,720 | $58,920 |
| 2015 | $1,900 | $76,920 | $18,720 | $58,200 |
| 2014 | $1,728 | $69,780 | $19,020 | $50,760 |
Property History
| Date | Event | Price | Change | Sq Ft Price |
|---|---|---|---|---|
| 09/15/2023 09/15/23 | Sold | $360,000 | 0.0% | $193 / Sq Ft |
| 08/01/2023 08/01/23 | Pending | -- | -- | -- |
| 07/31/2023 07/31/23 | For Sale | $359,900 | -- | $192 / Sq Ft |
Mortgage History
| Date | Status | Loan Amount | Loan Type |
|---|---|---|---|
| Closed | $269,700 | New Conventional | |
| Closed | $225,000 | VA |
Source: Bright MLS
MLS Number: WVBE2039216
APN: 07-14C-00500000
- 102 Cilantro Ln
- TBD Glenaire Rd
- Lot 53 Berirand Dr
- 158 Retriever Ln
- 333 Glenaire Rd
- 128 Loblolly Dr
- 192 Wigeon Ct
- 11 Lancia Ct
- 123 Neptune Way
- 110 Tundra Ct
- 168 Eurasian Dr
- 40 Gentle Breeze Dr
- 38 Gentle Breeze Dr
- 0 Specks Run Rd Unit WVBE2024842
- Lot 89 Glenaire Rd
- 41 Gentle Breeze Dr
- 35 Gentle Breeze Dr
- 34 Gentle Breeze Dr
- 155 Budding Dogwood Rd
- 228 Gentle Breeze Dr
