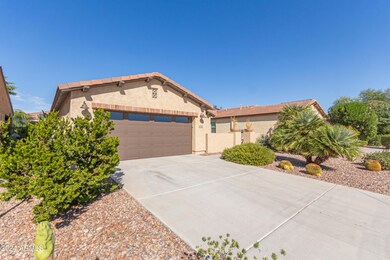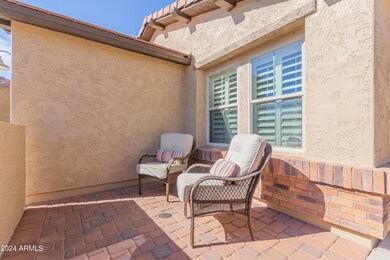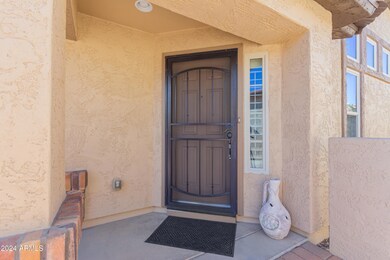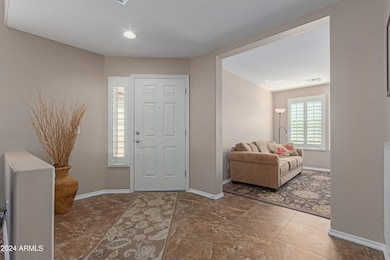
838 E Laddoos Ave San Tan Valley, AZ 85140
Highlights
- Concierge
- Fitness Center
- Solar Power System
- Golf Course Community
- Gated with Attendant
- Clubhouse
About This Home
As of March 2025Discover resort-style living in the award -winning community of Encanterra! This beautifully maintained 2-bedroom plus den, 2-bathroom Naples floor plan comes with a paved private front courtyard and a tranquil rear patio retreat. This home features low-maintenance designer landscaping and solar system with 20 years prepaid on the lease (to approximately 2032)! Inside, enjoy an open floor plan with plantation shutters and tile throughout. The well-appointed kitchen includes granite countertops and new stainless steel kitchen appliances installed in 2024. Additional upgrades include a new HVAC system, new water heater, and exterior paint in 2022. Enjoy the community amenities, including stunning pools, a state-of-the-art fitness center, and beautifully landscaped grounds--all just moments from shopping, dining, and outdoor activities. Located in a vibrant 55+ community, you'll have access to endless social activities, club amenities, a restaurant, and a private golf course. Don't miss your chance to experience the best of Arizona living!
Last Agent to Sell the Property
Kristal Rosciano
Redfin Corporation License #SA695849000

Home Details
Home Type
- Single Family
Est. Annual Taxes
- $2,788
Year Built
- Built in 2012
Lot Details
- 5,251 Sq Ft Lot
- Desert faces the front and back of the property
- Front and Back Yard Sprinklers
- Sprinklers on Timer
- Private Yard
HOA Fees
- $479 Monthly HOA Fees
Parking
- 2 Car Direct Access Garage
- Garage Door Opener
Home Design
- Wood Frame Construction
- Tile Roof
- Stucco
Interior Spaces
- 1,366 Sq Ft Home
- 1-Story Property
- Ceiling height of 9 feet or more
- Ceiling Fan
- Double Pane Windows
- Low Emissivity Windows
- Vinyl Clad Windows
- Tile Flooring
Kitchen
- Kitchen Updated in 2024
- Eat-In Kitchen
- Built-In Microwave
- Granite Countertops
Bedrooms and Bathrooms
- 2 Bedrooms
- 2 Bathrooms
- Dual Vanity Sinks in Primary Bathroom
Schools
- Adult Elementary And Middle School
- Adult High School
Utilities
- Cooling System Updated in 2022
- Refrigerated Cooling System
- Heating System Uses Natural Gas
- Water Softener
- High Speed Internet
- Cable TV Available
Additional Features
- No Interior Steps
- Solar Power System
- Covered patio or porch
Listing and Financial Details
- Tax Lot 1905
- Assessor Parcel Number 109-52-637
Community Details
Overview
- Association fees include ground maintenance, street maintenance
- Aam, Llc Association, Phone Number (602) 957-9191
- Built by Shea Homes
- Shea Homes At Johnson Farms Neighborhood 7B 201102 Subdivision
Amenities
- Concierge
- Clubhouse
- Recreation Room
Recreation
- Golf Course Community
- Tennis Courts
- Fitness Center
- Heated Community Pool
- Community Spa
- Bike Trail
Security
- Gated with Attendant
Map
Home Values in the Area
Average Home Value in this Area
Property History
| Date | Event | Price | Change | Sq Ft Price |
|---|---|---|---|---|
| 03/10/2025 03/10/25 | Sold | $419,900 | 0.0% | $307 / Sq Ft |
| 02/10/2025 02/10/25 | Pending | -- | -- | -- |
| 01/13/2025 01/13/25 | Price Changed | $419,900 | -4.5% | $307 / Sq Ft |
| 11/20/2024 11/20/24 | Price Changed | $439,900 | -1.1% | $322 / Sq Ft |
| 10/31/2024 10/31/24 | For Sale | $444,900 | +123.6% | $326 / Sq Ft |
| 03/01/2016 03/01/16 | Sold | $199,000 | -0.5% | $146 / Sq Ft |
| 01/21/2016 01/21/16 | Pending | -- | -- | -- |
| 01/15/2016 01/15/16 | Price Changed | $199,900 | -4.8% | $146 / Sq Ft |
| 12/29/2015 12/29/15 | Price Changed | $209,900 | -6.7% | $154 / Sq Ft |
| 12/01/2015 12/01/15 | Price Changed | $225,000 | +2.5% | $165 / Sq Ft |
| 10/12/2015 10/12/15 | Price Changed | $219,500 | -0.2% | $161 / Sq Ft |
| 08/21/2015 08/21/15 | For Sale | $219,900 | -- | $161 / Sq Ft |
Tax History
| Year | Tax Paid | Tax Assessment Tax Assessment Total Assessment is a certain percentage of the fair market value that is determined by local assessors to be the total taxable value of land and additions on the property. | Land | Improvement |
|---|---|---|---|---|
| 2025 | $2,788 | $38,503 | -- | -- |
| 2024 | $2,817 | $41,956 | -- | -- |
| 2023 | $2,796 | $36,068 | $10,500 | $25,568 |
| 2022 | $2,817 | $25,106 | $6,825 | $18,281 |
| 2021 | $2,820 | $23,377 | $0 | $0 |
| 2020 | $2,739 | $22,878 | $0 | $0 |
| 2019 | $2,358 | $22,089 | $0 | $0 |
| 2018 | $2,222 | $22,675 | $0 | $0 |
| 2017 | $2,168 | $22,943 | $0 | $0 |
| 2016 | $1,929 | $23,717 | $7,700 | $16,017 |
| 2014 | -- | $16,723 | $5,000 | $11,723 |
Mortgage History
| Date | Status | Loan Amount | Loan Type |
|---|---|---|---|
| Previous Owner | $159,920 | New Conventional |
Deed History
| Date | Type | Sale Price | Title Company |
|---|---|---|---|
| Warranty Deed | $419,900 | Security Title Agency | |
| Warranty Deed | $225,000 | North American Title Company | |
| Interfamily Deed Transfer | -- | Accommodation | |
| Special Warranty Deed | -- | Security Title Agency | |
| Cash Sale Deed | $193,863 | Security Title Agency |
Similar Homes in the area
Source: Arizona Regional Multiple Listing Service (ARMLS)
MLS Number: 6777292
APN: 109-52-637
- 744 E Laddoos Ave
- 815 E Laddoos Ave
- 856 E Harmony Way
- 578 E Laddoos Ave
- 872 E Harmony Way
- 37148 N Stoneware Dr
- 392 E Laddoos Ave
- 37036 N Stoneware Dr
- 630 E Bamboo Ln
- 775 E Leslie Ave
- 459 E Bracciano Ave
- 36925 N Stoneware Dr
- 633 E Leslie Ave Unit 1
- 389 E Bracciano Ave
- 375 E Bracciano Ave
- 347 E Bracciano Ave
- 920 E Leslie Ave
- 142 E Leland Rd
- 1274 E Artemis Trail
- 77 E Atole Ct





