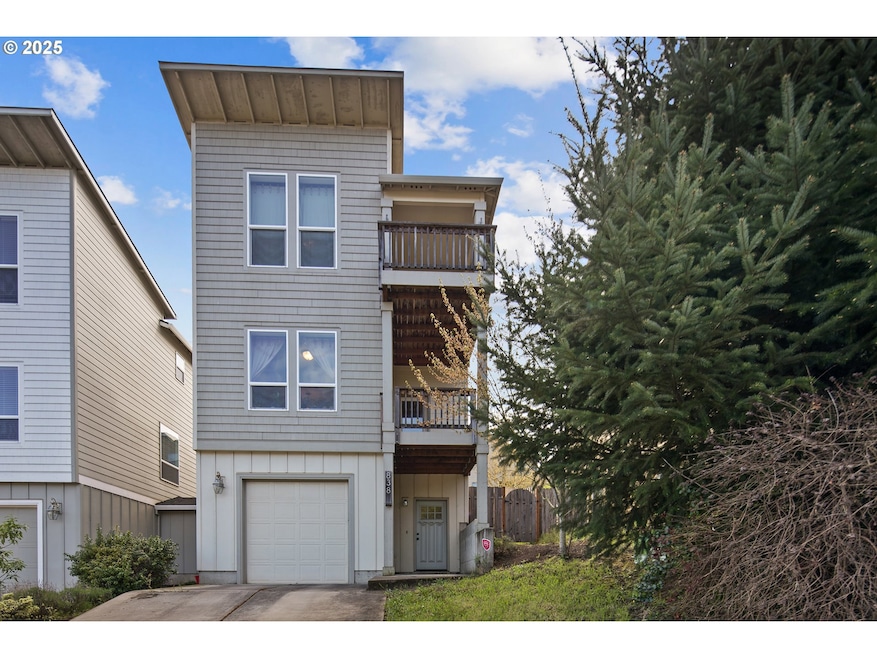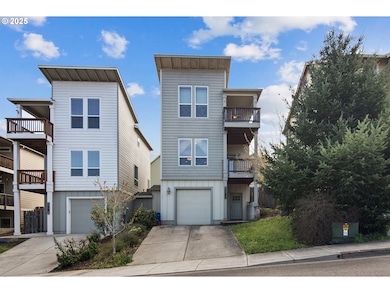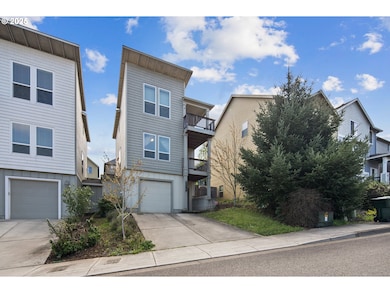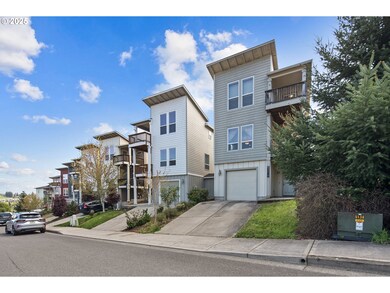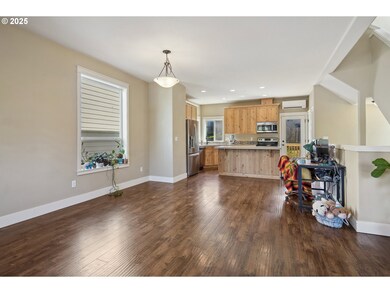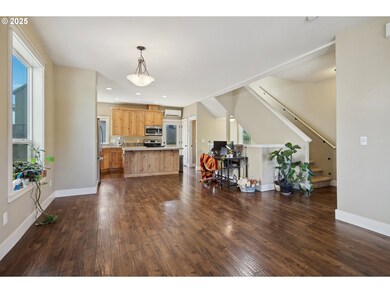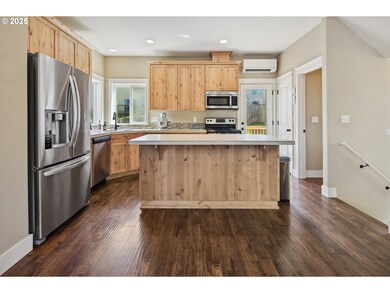Newer 2017 home with incredibly beautiful views from your two private front decks in this tri-level home located in the highly desirable West Salem area. Primary suite located on top floor with walk-in closet, full bath, high ceilings, large windows and private deck to enjoy stunning, peaceful views. Kitchen features Knotty alder cabinets, stainless steel appliances, large kitchen windows for ample lighting, laminate flooring, pantry and island. Access to fully fenced back yard is through kitchen, featuring a large deck, perfect for the BBQ or just relaxing. The open floor plan for kitchen, dining, living room is perfect for entertaining. From back yard off kitchen, to your private front deck off living room, high ceilings, large windows, laminate flooring, including a second half bath is perfect when having company over. Second bedroom upstairs has full bath and nice size closet. Den/office, and half bath located on lower entrance level. Location is close to parks, walking/hiking trails, schools and shopping.

