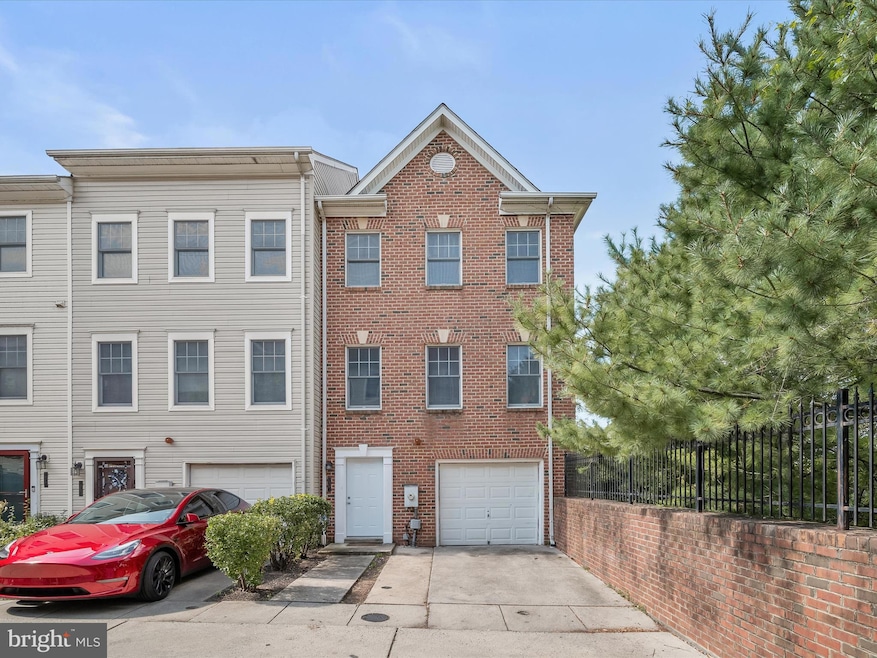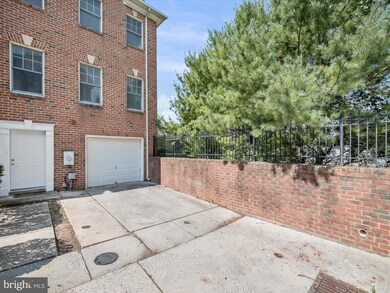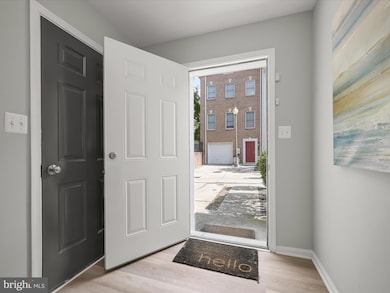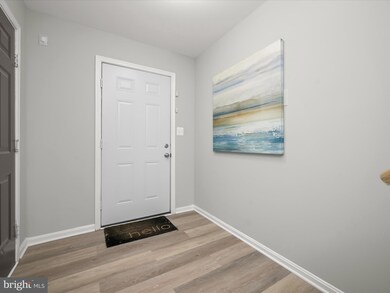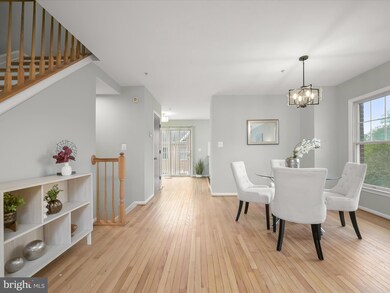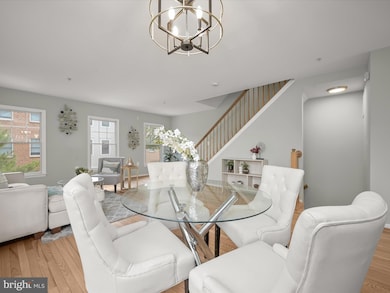
838 Marjorie Ct SE Washington, DC 20032
Washington Highlands NeighborhoodHighlights
- Colonial Architecture
- 1 Car Attached Garage
- Combination Kitchen and Dining Room
- Community Pool
- Forced Air Heating and Cooling System
About This Home
As of December 2024Gorgeous end-unit townhome "BUILT IN 2002" 22 years young featuring 3 bedrooms, 2 full baths, and 2 half baths, tastefully appointed and spacious across three levels. The newly renovated kitchen includes cabinets, quartz countertops, luxurious porcelain tile, a tiled backsplash, and new stainless steel appliances. Freshly painted, newer HVAC system, new hot water heater, remodeled bathrooms with marble and porcelain tiled floor, new fixtures, refinished hardwood floors on the main level, LVP flooring on the upper level, and hardwood on the stairs. Upper level massive owner’s suite offers plenty of closet space and an attached bathroom with a tub/shower combo, double-sized 2nd bedroom and a hall bath, entry-level third bedroom with an attached half bath. New Paver stone patio and a fenced in backyard. Located in the heart of Congress Heights, this home offers convenient access to public transportation, including multiple bus lines connecting to nearby Metro stations. Benefit from easy commutes to downtown Washington, D.C., and other major employment centers via major roadways. It’s within blocks of the Ferebee Hope Rec Center, which offers a playground, indoor pool, sports fields/courts, and more. Just a short drive to the Southern Ave Metro and all the shopping, dining, and entertainment options the National Harbor has to offer. Off-street parking for 2 cars (1 in the garage and 1 in the driveway). Make it yours today!
Townhouse Details
Home Type
- Townhome
Est. Annual Taxes
- $2,832
Year Built
- Built in 2002
Lot Details
- 1,283 Sq Ft Lot
HOA Fees
- $150 Monthly HOA Fees
Parking
- 1 Car Attached Garage
- Front Facing Garage
- Off-Street Parking
Home Design
- Colonial Architecture
- Brick Exterior Construction
Interior Spaces
- Property has 3 Levels
- Combination Kitchen and Dining Room
Kitchen
- Gas Oven or Range
- Microwave
- Dishwasher
Bedrooms and Bathrooms
Laundry
- Washer
- Gas Dryer
Utilities
- Forced Air Heating and Cooling System
- Natural Gas Water Heater
Listing and Financial Details
- Tax Lot 968
- Assessor Parcel Number 6159//0968
Community Details
Overview
- Congress Heights Subdivision
Recreation
- Community Pool
Map
Home Values in the Area
Average Home Value in this Area
Property History
| Date | Event | Price | Change | Sq Ft Price |
|---|---|---|---|---|
| 12/23/2024 12/23/24 | Sold | $437,000 | 0.0% | $307 / Sq Ft |
| 09/16/2024 09/16/24 | Price Changed | $437,000 | +0.5% | $307 / Sq Ft |
| 09/13/2024 09/13/24 | For Sale | $434,900 | -- | $305 / Sq Ft |
Tax History
| Year | Tax Paid | Tax Assessment Tax Assessment Total Assessment is a certain percentage of the fair market value that is determined by local assessors to be the total taxable value of land and additions on the property. | Land | Improvement |
|---|---|---|---|---|
| 2024 | $3,020 | $442,380 | $108,710 | $333,670 |
| 2023 | $2,832 | $417,230 | $104,580 | $312,650 |
| 2022 | $3,250 | $382,380 | $103,600 | $278,780 |
| 2021 | $2,979 | $350,430 | $102,080 | $248,350 |
| 2020 | $2,915 | $342,970 | $98,300 | $244,670 |
| 2019 | $2,721 | $320,170 | $96,160 | $224,010 |
| 2018 | $2,709 | $318,720 | $0 | $0 |
| 2017 | $2,665 | $313,550 | $0 | $0 |
| 2016 | $2,305 | $271,200 | $0 | $0 |
| 2015 | $1,963 | $230,930 | $0 | $0 |
| 2014 | $1,881 | $221,300 | $0 | $0 |
Mortgage History
| Date | Status | Loan Amount | Loan Type |
|---|---|---|---|
| Open | $84,800 | New Conventional | |
| Closed | $84,800 | New Conventional | |
| Open | $349,000 | New Conventional | |
| Closed | $349,000 | New Conventional | |
| Previous Owner | $305,000 | Construction | |
| Previous Owner | $222,425 | New Conventional | |
| Previous Owner | $243,000 | New Conventional | |
| Previous Owner | $232,500 | New Conventional |
Deed History
| Date | Type | Sale Price | Title Company |
|---|---|---|---|
| Deed | $437,000 | None Listed On Document | |
| Deed | $437,000 | None Listed On Document | |
| Deed | $270,000 | Millennium Title | |
| Deed | -- | -- |
Similar Homes in the area
Source: Bright MLS
MLS Number: DCDC2159314
APN: 6159-0968
- 863 Barnaby St SE
- 808 Hr Dr SE
- 822 Hr Dr SE
- 883 Barnaby St SE
- 842 Hr Dr SE
- 742 Brandywine St SE Unit 302
- 742 Brandywine St SE Unit 202
- 4002 9th St SE
- 725 Brandywine St SE Unit 101
- 724 Brandywine St SE Unit 204
- 721 Brandywine St SE Unit 102
- 718 Brandywine St SE Unit 304
- 718 Brandywine St SE Unit 301
- 907 Barnaby St SE
- 854 Xenia St SE
- 852 Xenia St SE Unit 1
- 852 Xenia St SE Unit 2
- 3866 9th St SE Unit 101
- 3866 9th St SE Unit 201
- 3868 9th St SE Unit 101
