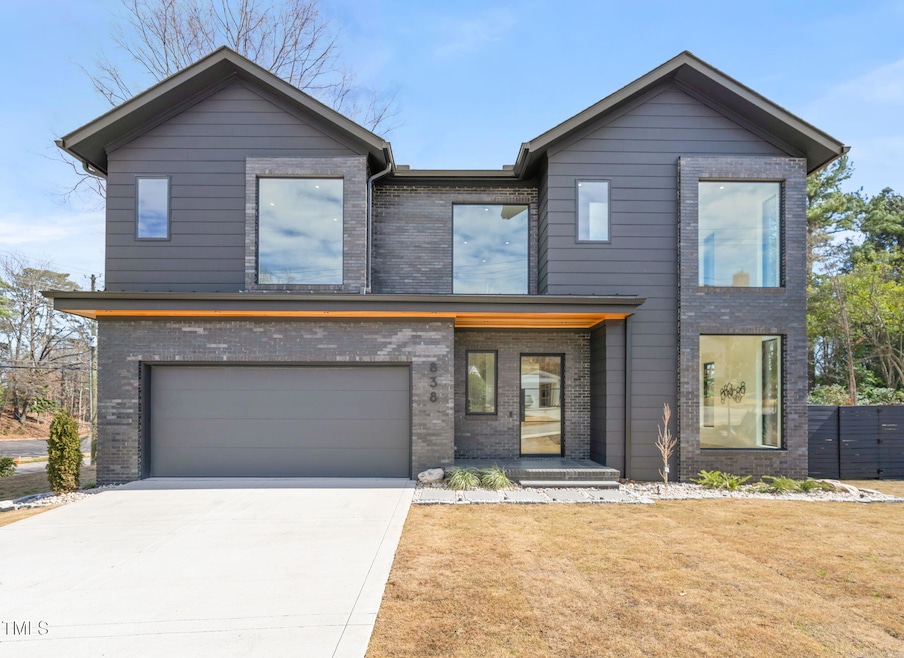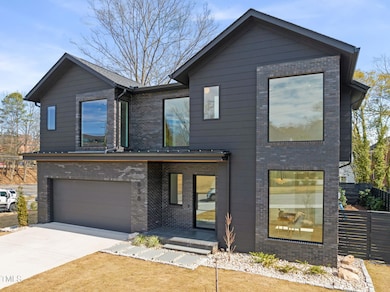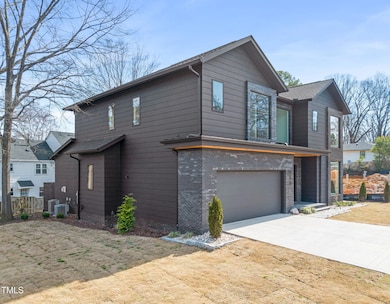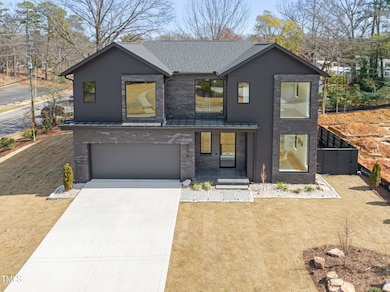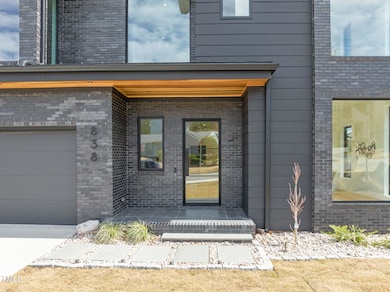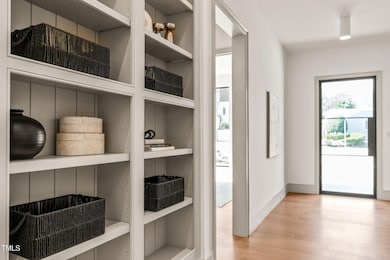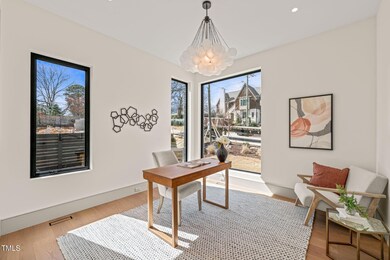
838 Woodburn Rd Raleigh, NC 27605
Hillsborough NeighborhoodEstimated payment $9,173/month
Highlights
- New Construction
- Finished Room Over Garage
- Built-In Freezer
- Wiley Elementary Rated A-
- City View
- Open Floorplan
About This Home
Experience contemporary luxury within walking distance to Raleigh's Village District in this new build by Kennon Construction. The striking black and wood-accented exterior sets the tone for a stunning interior. The kitchen features a curved plaster range hood, walnut cabinets, and a matte marble double waterfall island, flowing into a well-appointed scullery. Step out onto the oversized screened porch with gas fireplace then through to the stone patio for ideal outdoor living. Bask in the living room's natural light through the oversized windows or close the recessed drapery and relax by the fireplace. A guest suite/office with ensuite bath rounds out the first floor. Upstairs, the primary suite offers a spa-inspired bath with a soaking tub, marble shower, and a walk-in closet connected to the laundry. Three secondary bedrooms and a spacious bonus room complete the second floor. Smart lighting, wired sound, and irrigation add to the home's thoughtful details.
Home Details
Home Type
- Single Family
Est. Annual Taxes
- $2,970
Year Built
- Built in 2024 | New Construction
Lot Details
- 7,841 Sq Ft Lot
- Wood Fence
- Back Yard Fenced
- Landscaped
- Corner Lot
- Cleared Lot
Parking
- 2 Car Attached Garage
- Finished Room Over Garage
- Parking Accessed On Kitchen Level
- Front Facing Garage
- Private Driveway
- 2 Open Parking Spaces
- Off-Street Parking
Home Design
- Contemporary Architecture
- Transitional Architecture
- Modernist Architecture
- Brick Veneer
- Brick Foundation
- Permanent Foundation
- Frame Construction
- Shingle Roof
- Architectural Shingle Roof
- Metal Roof
- Lap Siding
Interior Spaces
- 3,442 Sq Ft Home
- 2-Story Property
- Open Floorplan
- Built-In Features
- Smooth Ceilings
- High Ceiling
- Ceiling Fan
- Recessed Lighting
- Chandelier
- Gas Log Fireplace
- Stone Fireplace
- Low Emissivity Windows
- Insulated Windows
- Window Treatments
- Mud Room
- Entrance Foyer
- Family Room with Fireplace
- 2 Fireplaces
- Living Room with Fireplace
- Dining Room
- Bonus Room
- Screened Porch
- City Views
Kitchen
- Eat-In Kitchen
- Butlers Pantry
- Self-Cleaning Oven
- Gas Range
- Range Hood
- Microwave
- Built-In Freezer
- Built-In Refrigerator
- Plumbed For Ice Maker
- Dishwasher
- Wine Cooler
- Kitchen Island
- Stone Countertops
- Disposal
Flooring
- Wood
- Tile
Bedrooms and Bathrooms
- 5 Bedrooms
- Main Floor Bedroom
- Walk-In Closet
- 4 Full Bathrooms
- Double Vanity
- Private Water Closet
- Separate Shower in Primary Bathroom
- Soaking Tub
- Bathtub with Shower
- Walk-in Shower
Laundry
- Laundry Room
- Laundry on upper level
- Sink Near Laundry
- Washer and Electric Dryer Hookup
Home Security
- Prewired Security
- Smart Lights or Controls
- Smart Thermostat
- Fire and Smoke Detector
Eco-Friendly Details
- Energy-Efficient Lighting
- Energy-Efficient Thermostat
Outdoor Features
- Patio
- Outdoor Fireplace
- Exterior Lighting
- Rain Gutters
Schools
- Wiley Elementary School
- Oberlin Middle School
- Broughton High School
Utilities
- Forced Air Zoned Heating and Cooling System
- Heating System Uses Natural Gas
- Heat Pump System
- Natural Gas Connected
- Tankless Water Heater
Community Details
- No Home Owners Association
- Built by Kennon Construction, LLC
- Cameron Village Subdivision
Listing and Financial Details
- Assessor Parcel Number 1704242797
Map
Home Values in the Area
Average Home Value in this Area
Tax History
| Year | Tax Paid | Tax Assessment Tax Assessment Total Assessment is a certain percentage of the fair market value that is determined by local assessors to be the total taxable value of land and additions on the property. | Land | Improvement |
|---|---|---|---|---|
| 2021 | $3,915 | $400,273 | $323,400 | $76,873 |
| 2020 | $3,843 | $400,273 | $323,400 | $76,873 |
| 2019 | $4,217 | $362,148 | $289,850 | $72,298 |
| 2018 | $3,977 | $362,148 | $289,850 | $72,298 |
| 2017 | $3,787 | $362,148 | $289,850 | $72,298 |
| 2016 | $3,710 | $362,148 | $289,850 | $72,298 |
| 2015 | $3,686 | $353,992 | $236,250 | $117,742 |
| 2014 | -- | $353,992 | $236,250 | $117,742 |
Property History
| Date | Event | Price | Change | Sq Ft Price |
|---|---|---|---|---|
| 04/11/2025 04/11/25 | Price Changed | $1,599,000 | -2.4% | $465 / Sq Ft |
| 03/04/2025 03/04/25 | For Sale | $1,639,000 | -- | $476 / Sq Ft |
Deed History
| Date | Type | Sale Price | Title Company |
|---|---|---|---|
| Warranty Deed | $440,000 | None Available | |
| Deed | -- | -- |
Mortgage History
| Date | Status | Loan Amount | Loan Type |
|---|---|---|---|
| Closed | $462,000 | Future Advance Clause Open End Mortgage | |
| Previous Owner | $40,000 | Credit Line Revolving | |
| Previous Owner | $160,000 | New Conventional | |
| Previous Owner | $115,000 | New Conventional | |
| Previous Owner | $96,000 | Unknown | |
| Previous Owner | $60,000 | Credit Line Revolving | |
| Previous Owner | $110,000 | Unknown |
Similar Homes in Raleigh, NC
Source: Doorify MLS
MLS Number: 10079966
APN: 1704.13-24-2783-000
- 707 Wade Ave Unit G4
- 1081 Wirewood Dr Unit 302
- 1300 St Marys Unit 404
- 1300 St Marys Unit 403
- 1300 St Marys Unit 208
- 1051 Wirewood Dr Unit 202
- 979 St Marys St Unit 6
- 620 Wade Ave Unit 206
- 620 Wade Ave Unit 506
- 620 Wade Ave Unit 301
- 1904 Smallwood Dr Unit 4
- 943 Saint Marys St Unit B
- 1621 Sutton Dr Unit F7
- 907 St Marys St
- 1121 Parkridge Ln Unit 207
- 712 Daniels St
- 1210 Westview Ln Unit 201
- 1001 Brighthurst Dr Unit 204
- 1603 Sutton Dr
- 1045 Nichols Dr
