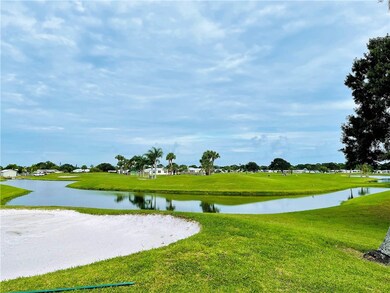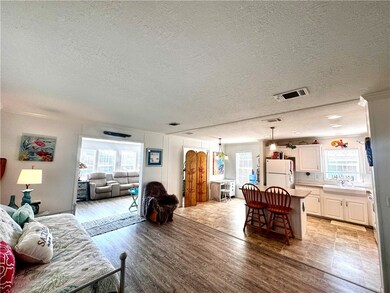
838 Wren Cir Sebastian, FL 32976
Grant-Valkaria NeighborhoodEstimated payment $1,842/month
Highlights
- Beach Access
- Clubhouse
- Tennis Courts
- Outdoor Pool
- High Ceiling
- Views
About This Home
Looking for something newer....BUILT 2021 with 2 Bedrooms/2 Baths is beautiful/spacious and ready to go. This home features island kitchen with beautiful white cabinets for lots of storage, Living Room and Family Room, newer appliances, oversized storage area or workshop, 2" Blinds on all windows and so much more. Located in Barefoot Bay Community with a ton of amenities, and you own the land!
Listing Agent
Treasure Coast Realty LLC Brokerage Phone: 772-388-0200 License #3187612
Open House Schedule
-
Saturday, April 26, 202511:00 am to 1:00 pm4/26/2025 11:00:00 AM +00:004/26/2025 1:00:00 PM +00:00Add to Calendar
Property Details
Home Type
- Mobile/Manufactured
Year Built
- Built in 2021
Lot Details
- Lot Dimensions are 50x80
- North Facing Home
Home Design
- Manufactured Home With Land
- Shingle Roof
- Modular or Manufactured Materials
Interior Spaces
- 1,268 Sq Ft Home
- 1-Story Property
- High Ceiling
- Insulated Windows
- Window Treatments
- Vinyl Flooring
- Property Views
Kitchen
- Range
- Kitchen Island
Bedrooms and Bathrooms
- 2 Bedrooms
- 2 Full Bathrooms
Laundry
- Laundry closet
- Dryer
- Washer
Parking
- 1 Carport Space
- Assigned Parking
Outdoor Features
- Outdoor Pool
- Beach Access
- Rain Gutters
Utilities
- Central Heating and Cooling System
- Electric Water Heater
Listing and Financial Details
- Tax Lot 32
- Assessor Parcel Number 30-38-09-JS-130-32
Community Details
Overview
- Association fees include common areas, recreation facilities, reserve fund
- Barefoot Bay Recreational Association
- Barefoot Bay Subdivision
Amenities
- Clubhouse
- Community Storage Space
Recreation
- Tennis Courts
- Shuffleboard Court
- Community Pool
Pet Policy
- Pets Allowed
Map
Home Values in the Area
Average Home Value in this Area
Property History
| Date | Event | Price | Change | Sq Ft Price |
|---|---|---|---|---|
| 04/23/2025 04/23/25 | Price Changed | $279,900 | -3.4% | $221 / Sq Ft |
| 02/27/2025 02/27/25 | For Sale | $289,900 | -- | $229 / Sq Ft |
Similar Homes in Sebastian, FL
Source: REALTORS® Association of Indian River County
MLS Number: 285885
APN: 30-38-09-JS-00130.0-0032.00






