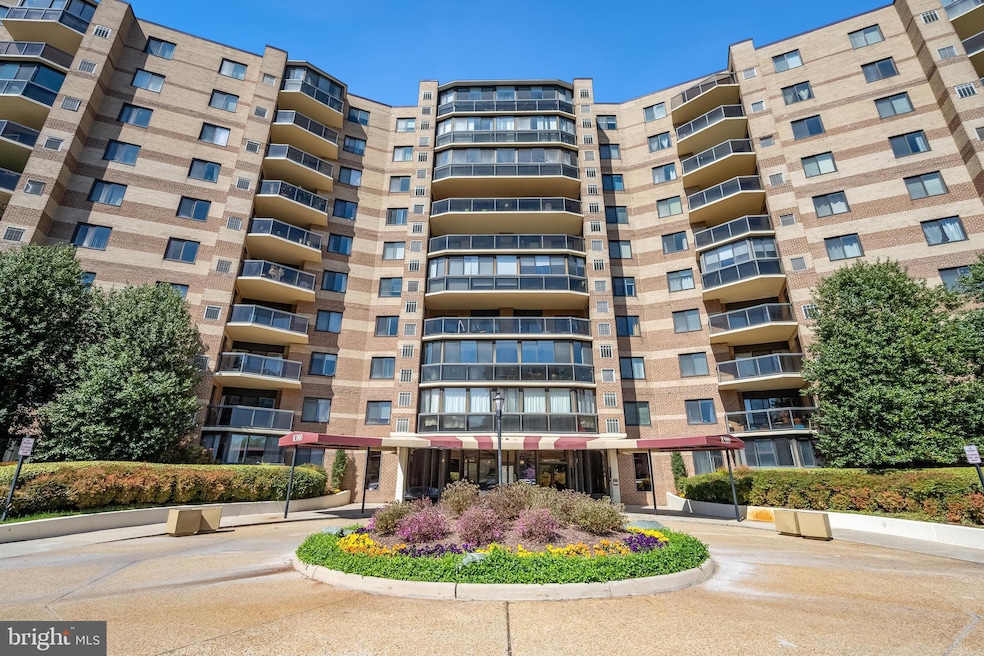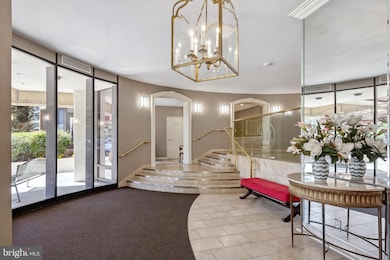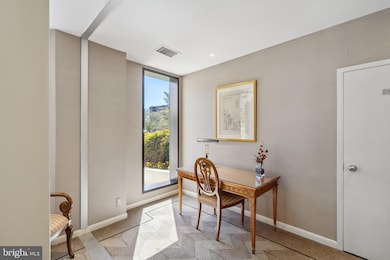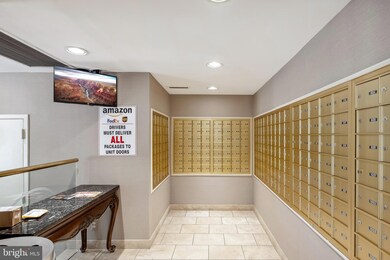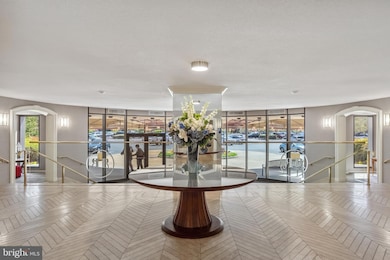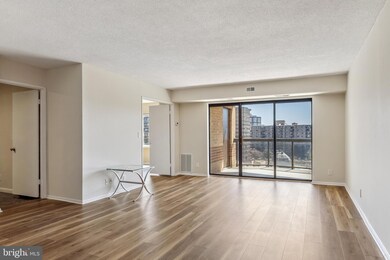
The Rotonda 8380 Greensboro Dr Unit 817 McLean, VA 22102
Tysons Corner NeighborhoodEstimated payment $4,122/month
Highlights
- Fitness Center
- Private Pool
- Scenic Views
- Spring Hill Elementary School Rated A
- Gated Community
- Open Floorplan
About This Home
WOW! Updated * Pristine * 2 Mstr BR/2 BA * 8th Flr * Facing Pool * Brand New Wood Floors * Freshly Painted * Updated Baths * Updated Kitchen * Open & spacious floor plan * Wonderful amenities: Pool, Basketball Cts, Beauty Shop, Bowling Alley, Comm. Ctr, Elev, Exercise Rm, Party Rm, Indoor Pool, Putting Green, Sauna, Tennis Cts *32 Acre Gated Comm.w/free shuttle bus to shopping * A 10+ Newest Bldg #5
LOOKS LIKE A MODEL!!!! MINT CONDITION !!!! MOVE IN READY!!!! A TRUE 10!!!!
Property Details
Home Type
- Condominium
Est. Annual Taxes
- $5,532
Year Built
- Built in 1980
Lot Details
- Backs To Open Common Area
- Backs to Trees or Woods
- Property is in very good condition
HOA Fees
- $792 Monthly HOA Fees
Parking
- 1 Subterranean Space
- Parking Storage or Cabinetry
- Garage Door Opener
Home Design
- Contemporary Architecture
- Brick Exterior Construction
Interior Spaces
- 1,132 Sq Ft Home
- Property has 1 Level
- Open Floorplan
- Double Pane Windows
- Sliding Doors
- Combination Dining and Living Room
- Scenic Vista Views
- Security Gate
Kitchen
- Built-In Oven
- Cooktop
- Dishwasher
- Disposal
Bedrooms and Bathrooms
- 2 Main Level Bedrooms
- En-Suite Primary Bedroom
- En-Suite Bathroom
- 2 Full Bathrooms
Laundry
- Laundry Room
- Laundry on main level
- Dryer
- Washer
Accessible Home Design
- No Interior Steps
Outdoor Features
- Private Pool
Schools
- Mclean High School
Utilities
- Forced Air Heating and Cooling System
- Vented Exhaust Fan
- Electric Water Heater
- Cable TV Available
Listing and Financial Details
- Assessor Parcel Number 0293 17050817
Community Details
Overview
- $200 Elevator Use Fee
- Association fees include exterior building maintenance, pool(s), sewer, snow removal, trash, water
- High-Rise Condominium
- Rotonda Subdivision, Model F Floorplan
- Rotonda Community
- Property Manager
Amenities
- Beauty Salon
- Community Center
- Elevator
Recreation
- Community Basketball Court
Pet Policy
- Pets Allowed
- Pet Size Limit
Security
- Gated Community
Map
About The Rotonda
Home Values in the Area
Average Home Value in this Area
Tax History
| Year | Tax Paid | Tax Assessment Tax Assessment Total Assessment is a certain percentage of the fair market value that is determined by local assessors to be the total taxable value of land and additions on the property. | Land | Improvement |
|---|---|---|---|---|
| 2024 | $5,170 | $427,840 | $86,000 | $341,840 |
| 2023 | $4,895 | $415,380 | $83,000 | $332,380 |
| 2022 | $4,721 | $395,600 | $79,000 | $316,600 |
| 2021 | $4,939 | $403,670 | $81,000 | $322,670 |
| 2020 | $4,882 | $395,750 | $79,000 | $316,750 |
| 2019 | $4,398 | $356,530 | $69,000 | $287,530 |
| 2018 | $3,942 | $342,820 | $69,000 | $273,820 |
| 2017 | $3,860 | $318,720 | $64,000 | $254,720 |
| 2016 | $4,187 | $346,430 | $69,000 | $277,430 |
| 2015 | $4,488 | $384,920 | $77,000 | $307,920 |
| 2014 | $4,269 | $370,120 | $74,000 | $296,120 |
Property History
| Date | Event | Price | Change | Sq Ft Price |
|---|---|---|---|---|
| 04/18/2025 04/18/25 | For Sale | $515,000 | -- | $455 / Sq Ft |
Similar Homes in McLean, VA
Source: Bright MLS
MLS Number: VAFX2233736
APN: 0293-17050817
- 8380 Greensboro Dr Unit 817
- 8380 Greensboro Dr Unit 210
- 8370 Greensboro Dr Unit 525
- 8370 Greensboro Dr Unit 916
- 8370 Greensboro Dr Unit 1001
- 8370 Greensboro Dr Unit 203
- 8370 Greensboro Dr Unit 122
- 8370 Greensboro Dr Unit 301
- 8370 Greensboro Dr Unit 414
- 8350 Greensboro Dr Unit 707
- 8350 Greensboro Dr Unit 1008
- 8360 Greensboro Dr Unit 802
- 8360 Greensboro Dr Unit 211
- 8360 Greensboro Dr Unit 721
- 8340 Greensboro Dr Unit 902
- 8340 Greensboro Dr Unit 112
- 8340 Greensboro Dr Unit 1010
- 1533 Lincoln Way Unit 303A
- 1530 Lincoln Way Unit 101
- 1524 Lincoln Way Unit 409
