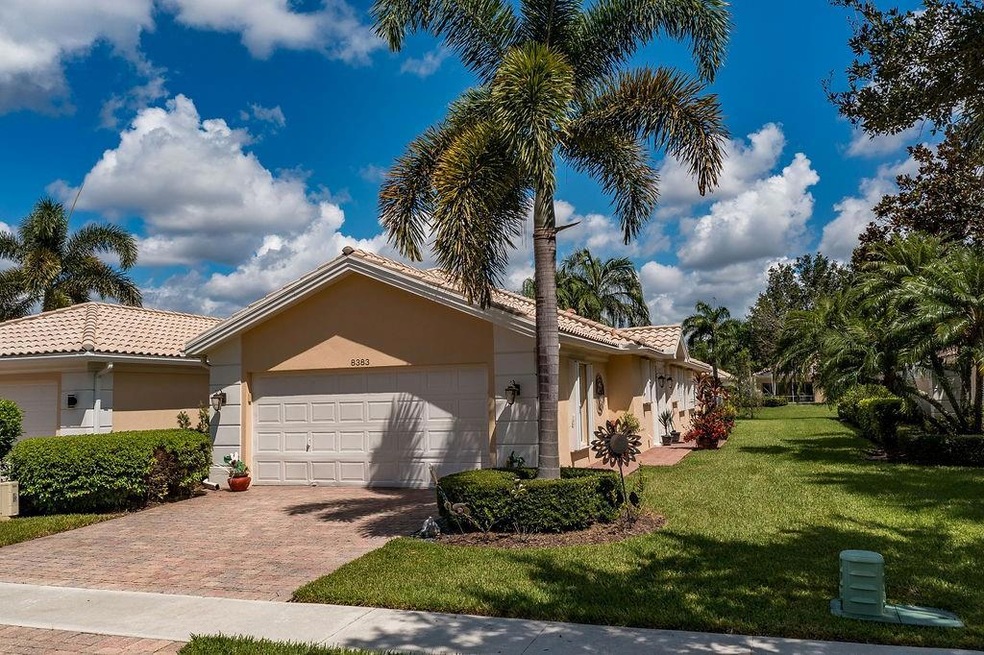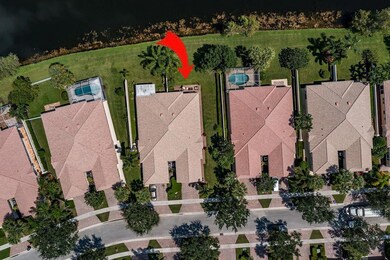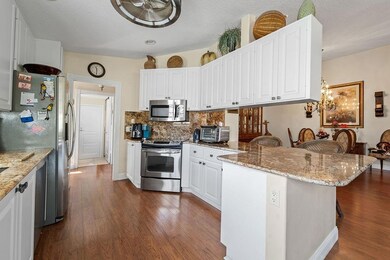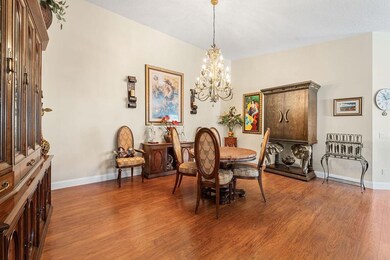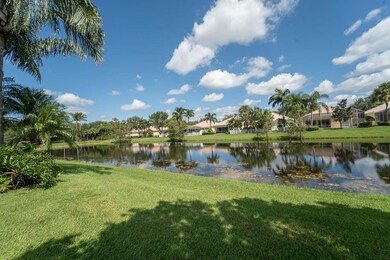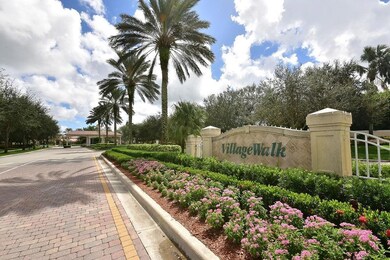
8383 Cozumel Ln Wellington, FL 33414
Villagewalk of Wellington NeighborhoodHighlights
- Lake Front
- Heated Pool
- Clubhouse
- Equestrian Trails Elementary School Rated A
- Gated Community
- Vaulted Ceiling
About This Home
As of November 2024Extended Waterfront Capri Model. Builder is Davosta. Magnificent waterfront views from spacious great room & primary bedroom. Open kitchen with breakfast bar & nook. Formal dining room. Private guest suite. Utility room with cabinets, closet & sink. Property is on an easement, which makes the lot nice & larger. Engineered wood floors. No carpet. Newer AC. Kitchen appliances & the washer machine are all newer. One owner. Both bedrooms are ensuite. Primary bathroom has been remodeled. 2 pools in the community – 1 lap pool & 1 resort pool. Clubhouse also features a dog grooming, hair salon & restaurant. Excellent schools! Community is man gated. Seller paved the walkway, extended pavers & retractable awning on patio. Kitchen sink & countertops are granite. Sink is chocolate brown.
Property Details
Home Type
- Multi-Family
Est. Annual Taxes
- $5,545
Year Built
- Built in 2003
Lot Details
- Lake Front
- South Facing Home
HOA Fees
- $524 Monthly HOA Fees
Parking
- 2 Car Attached Garage
- Over 1 Space Per Unit
- Garage Door Opener
Home Design
- Villa
- Property Attached
Interior Spaces
- 1,680 Sq Ft Home
- 1-Story Property
- Central Vacuum
- Built-In Features
- Vaulted Ceiling
- Ceiling Fan
- Single Hung Metal Windows
- Blinds
- Great Room
- Formal Dining Room
- Utility Room
- Lake Views
- Pull Down Stairs to Attic
Kitchen
- Breakfast Area or Nook
- Breakfast Bar
- Electric Range
- Microwave
- Ice Maker
- Dishwasher
- Disposal
Flooring
- Wood
- Ceramic Tile
Bedrooms and Bathrooms
- 2 Main Level Bedrooms
- Split Bedroom Floorplan
- Walk-In Closet
- 2 Full Bathrooms
- Dual Sinks
- Separate Shower in Primary Bathroom
Laundry
- Laundry Room
- Washer and Dryer
- Laundry Tub
Home Security
- Hurricane or Storm Shutters
- Fire and Smoke Detector
Outdoor Features
- Heated Pool
- Patio
Utilities
- Central Heating and Cooling System
- Electric Water Heater
- Cable TV Available
Listing and Financial Details
- Assessor Parcel Number 73424408050000790
Community Details
Overview
- Association fees include management, common areas, cable TV, insurance, legal/accounting, ground maintenance, security, trash
- Villagewalk Wellington 01 Subdivision, Capri Extended Floorplan
Amenities
- Clubhouse
Recreation
- Tennis Courts
- Community Basketball Court
- Bocce Ball Court
- Community Pool
- Trails
Pet Policy
- Pets Allowed
Security
- Security Guard
- Gated Community
Map
Home Values in the Area
Average Home Value in this Area
Property History
| Date | Event | Price | Change | Sq Ft Price |
|---|---|---|---|---|
| 11/04/2024 11/04/24 | Sold | $515,000 | -2.8% | $307 / Sq Ft |
| 11/02/2024 11/02/24 | Pending | -- | -- | -- |
| 09/28/2024 09/28/24 | For Sale | $529,900 | -- | $315 / Sq Ft |
Tax History
| Year | Tax Paid | Tax Assessment Tax Assessment Total Assessment is a certain percentage of the fair market value that is determined by local assessors to be the total taxable value of land and additions on the property. | Land | Improvement |
|---|---|---|---|---|
| 2024 | $3,481 | $207,415 | -- | -- |
| 2023 | $3,369 | $201,374 | $0 | $0 |
| 2022 | $3,332 | $195,509 | $0 | $0 |
| 2021 | $3,252 | $189,815 | $0 | $0 |
| 2020 | $3,190 | $187,194 | $0 | $0 |
| 2019 | $3,142 | $182,985 | $0 | $0 |
| 2018 | $2,988 | $179,573 | $0 | $0 |
| 2017 | $2,949 | $175,880 | $0 | $0 |
| 2016 | $2,942 | $172,262 | $0 | $0 |
| 2015 | $3,007 | $171,065 | $0 | $0 |
| 2014 | $3,028 | $169,707 | $0 | $0 |
Mortgage History
| Date | Status | Loan Amount | Loan Type |
|---|---|---|---|
| Open | $412,000 | New Conventional | |
| Closed | $412,000 | New Conventional | |
| Previous Owner | $142,100 | New Conventional | |
| Previous Owner | $100,000 | Credit Line Revolving | |
| Previous Owner | $155,840 | No Value Available |
Deed History
| Date | Type | Sale Price | Title Company |
|---|---|---|---|
| Warranty Deed | $515,000 | Bankers Title | |
| Warranty Deed | $515,000 | Bankers Title | |
| Warranty Deed | -- | Horizon Title Services Inc | |
| Quit Claim Deed | -- | Attorney | |
| Special Warranty Deed | $194,800 | Horizon Title Services Inc |
Similar Homes in Wellington, FL
Source: BeachesMLS (Greater Fort Lauderdale)
MLS Number: F10463815
APN: 73-42-44-08-05-000-0790
- 8363 Cozumel Ln
- 8967 Alexandra Cir
- 8457 Arima Ln
- 8359 Eleuthera Ln
- 8427 Arima Ln
- 8163 Montserrat Place
- 8951 Alexandra Cir
- 8080 Inagua Ln
- 9023 Alexandra Cir
- 8030 Inagua Ln
- 2174 Balsan Way
- 2250 Balsan Way
- 8087 Montserrat Place
- 8045 Laborie Ln
- 9187 Bryden Ct
- 9143 Dupont Place
- 9138 Dupont Place
- 9128 Dupont Place
- 2840 Rio Claro Dr N
- 8283 Pine Cay Rd
