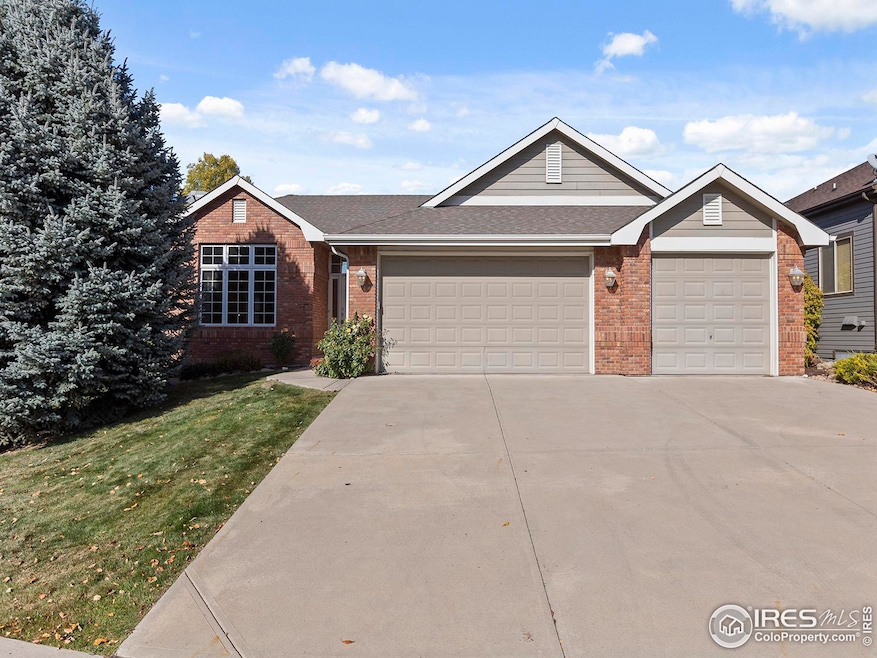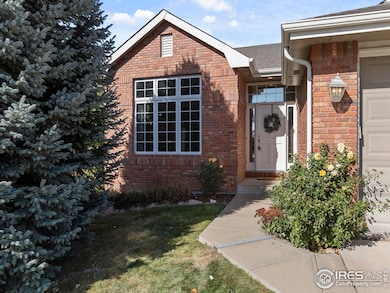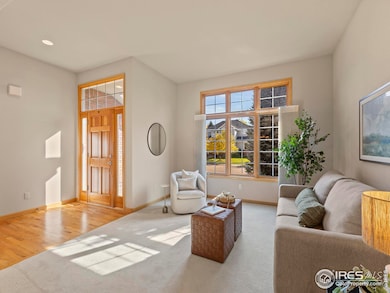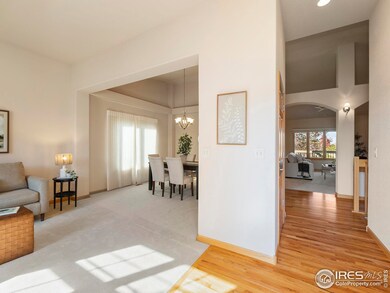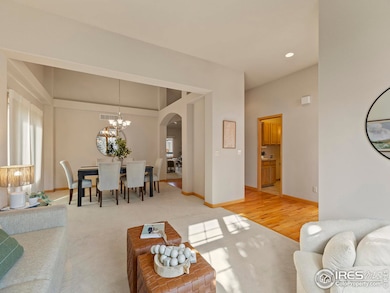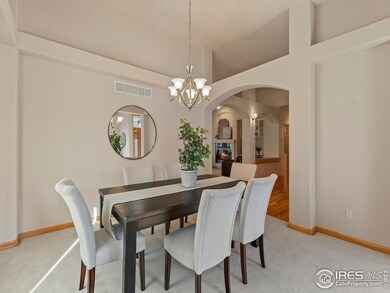
8384 Castaway Dr Windsor, CO 80528
Highlights
- Open Floorplan
- Deck
- Cathedral Ceiling
- Clubhouse
- Contemporary Architecture
- Wood Flooring
About This Home
As of January 2025Discover this charming ranch-floorplan home located in desirable Highland Meadows. Featuring 3 spacious bedrooms, 3 bathrooms, and a 3-car garage, this home is perfect for comfortable living. Upon entry, you'll be welcomed by an expansive living and dining room, offering plenty of space for gatherings. The open-concept layout includes an eat-in kitchen that flows seamlessly into a cozy great room with gas fireplace, ideal for both daily life and entertaining. Large laundry room into the spacious 3-car garage. Step outside to enjoy the serene backyard, which overlooks open space and is enclosed by a composition split rail fence. Relax on the Trex deck or the lower concrete patio, all situated on a generous 0.19-acre lot. For future expansion, the home offers a full unfinished basement, providing endless possibilities. POUDRE SCHOOLS! Located in close proximity to Windsor and I-25, the Highland Meadows neighborhood is resort-style living with a golf course, pool, clubhouse and tennis (additional fees).
Home Details
Home Type
- Single Family
Est. Annual Taxes
- $3,995
Year Built
- Built in 2004
Lot Details
- 8,478 Sq Ft Lot
- South Facing Home
- Southern Exposure
- Vinyl Fence
- Level Lot
- Sprinkler System
HOA Fees
- $46 Monthly HOA Fees
Parking
- 3 Car Attached Garage
- Garage Door Opener
Home Design
- Contemporary Architecture
- Wood Frame Construction
- Composition Roof
Interior Spaces
- 2,212 Sq Ft Home
- 1-Story Property
- Open Floorplan
- Cathedral Ceiling
- Gas Fireplace
- Double Pane Windows
- Window Treatments
- Family Room
- Dining Room
- Unfinished Basement
- Basement Fills Entire Space Under The House
Kitchen
- Eat-In Kitchen
- Gas Oven or Range
- Microwave
- Dishwasher
- Kitchen Island
- Disposal
Flooring
- Wood
- Carpet
Bedrooms and Bathrooms
- 3 Bedrooms
- Walk-In Closet
- Primary bathroom on main floor
Laundry
- Laundry on main level
- Washer and Dryer Hookup
Outdoor Features
- Deck
- Patio
- Exterior Lighting
Schools
- Bamford Elementary School
- Timnath Middle-High School
Utilities
- Forced Air Heating and Cooling System
- High Speed Internet
- Satellite Dish
- Cable TV Available
Listing and Financial Details
- Assessor Parcel Number R1619439
Community Details
Overview
- Association fees include management
- Built by KEM
- Highland Meadows Subdivision
Amenities
- Clubhouse
Recreation
- Tennis Courts
- Community Pool
- Park
Map
Home Values in the Area
Average Home Value in this Area
Property History
| Date | Event | Price | Change | Sq Ft Price |
|---|---|---|---|---|
| 01/09/2025 01/09/25 | Sold | $676,000 | -2.7% | $306 / Sq Ft |
| 12/17/2024 12/17/24 | Pending | -- | -- | -- |
| 12/03/2024 12/03/24 | Price Changed | $695,000 | -2.1% | $314 / Sq Ft |
| 11/09/2024 11/09/24 | Price Changed | $710,000 | -2.1% | $321 / Sq Ft |
| 10/25/2024 10/25/24 | For Sale | $725,000 | -- | $328 / Sq Ft |
Tax History
| Year | Tax Paid | Tax Assessment Tax Assessment Total Assessment is a certain percentage of the fair market value that is determined by local assessors to be the total taxable value of land and additions on the property. | Land | Improvement |
|---|---|---|---|---|
| 2025 | $3,995 | $48,950 | $11,725 | $37,225 |
| 2024 | $3,995 | $48,950 | $11,725 | $37,225 |
| 2022 | $3,247 | $37,328 | $4,726 | $32,602 |
| 2021 | $3,281 | $38,403 | $4,862 | $33,541 |
| 2020 | $3,457 | $39,811 | $4,862 | $34,949 |
| 2019 | $3,470 | $39,811 | $4,862 | $34,949 |
| 2018 | $2,605 | $32,508 | $4,896 | $27,612 |
| 2017 | $2,601 | $32,508 | $4,896 | $27,612 |
| 2016 | $2,593 | $33,082 | $5,413 | $27,669 |
| 2015 | $3,377 | $33,080 | $5,410 | $27,670 |
| 2014 | $3,035 | $29,380 | $5,410 | $23,970 |
Mortgage History
| Date | Status | Loan Amount | Loan Type |
|---|---|---|---|
| Open | $426,000 | New Conventional | |
| Closed | $426,000 | New Conventional | |
| Previous Owner | $930,000 | Reverse Mortgage Home Equity Conversion Mortgage | |
| Previous Owner | $571,500 | Reverse Mortgage Home Equity Conversion Mortgage |
Deed History
| Date | Type | Sale Price | Title Company |
|---|---|---|---|
| Personal Reps Deed | $676,000 | None Listed On Document | |
| Personal Reps Deed | $676,000 | None Listed On Document | |
| Warranty Deed | $348,120 | -- |
Similar Homes in the area
Source: IRES MLS
MLS Number: 1021276
APN: 86233-14-018
- 8388 Castaway Dr
- 8383 Castaway Dr
- 8412 Cromwell Cir
- 5274 Coral
- 8211 Lighthouse Lane Ct
- 8356 Louden Cir
- 8465 Cromwell Dr Unit 1
- 8012 N Louden Crossing Ct
- 8119 Lighthouse Ln
- 6809 Pumpkin Ridge Dr
- 8071 Lighthouse Ln
- 8406 Spinnaker Bay Dr
- 6531 Aberdour Cir
- 6811 Spanish Bay Dr
- 6747 Murano Ct
- 6650 Murano Dr
- 8404 Mummy Range Dr
- 7747 Promontory Dr
- 6771 Crooked Stick Dr
- 8112 Mummy Range Dr
